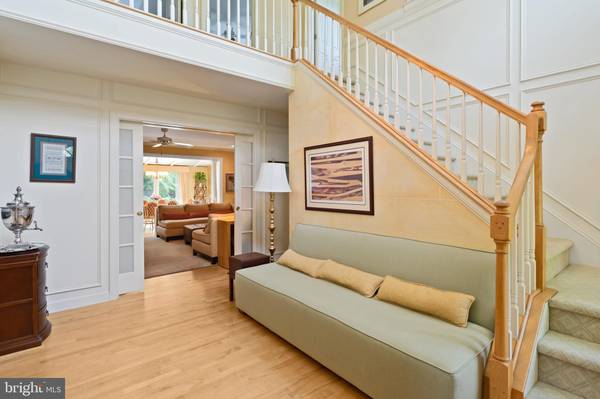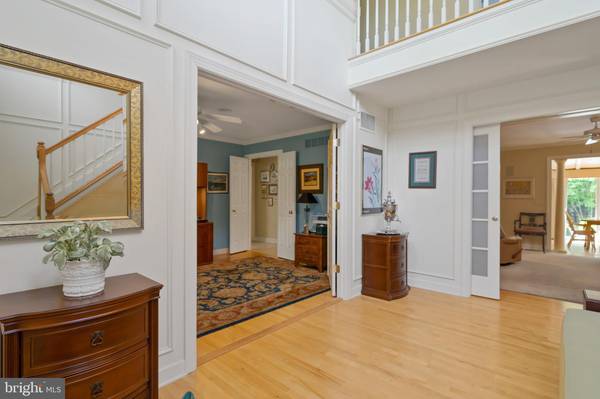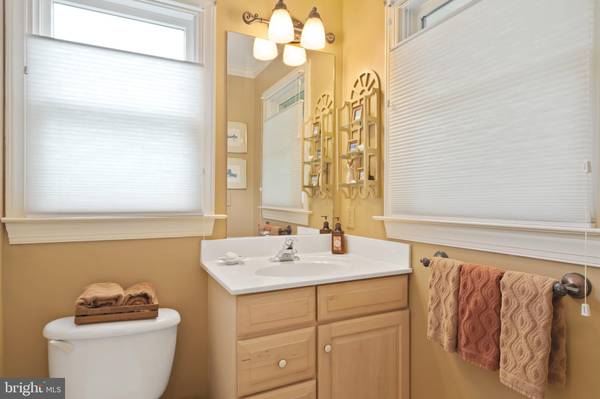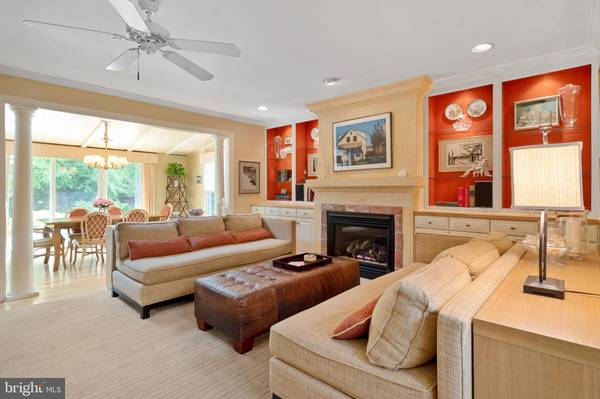$415,000
$428,000
3.0%For more information regarding the value of a property, please contact us for a free consultation.
5 Beds
4 Baths
3,634 SqFt
SOLD DATE : 08/30/2019
Key Details
Sold Price $415,000
Property Type Single Family Home
Sub Type Detached
Listing Status Sold
Purchase Type For Sale
Square Footage 3,634 sqft
Price per Sqft $114
Subdivision Greens At Indian River
MLS Listing ID DESU140396
Sold Date 08/30/19
Style Coastal
Bedrooms 5
Full Baths 2
Half Baths 2
HOA Fees $29/ann
HOA Y/N Y
Abv Grd Liv Area 3,634
Originating Board BRIGHT
Year Built 2000
Annual Tax Amount $1,233
Tax Year 2018
Lot Size 0.582 Acres
Acres 0.58
Lot Dimensions 119.00 x 213.00
Property Description
When only the best will do! Don't miss your opportunity to own this amazing 5 bedroom home with two full bathrooms and two half baths. This meticulously maintained home is located in the community of The Greens at Indian River, which is a lovely community with very low HOA, and borders Cripple Creek Golf and Country Club. From the moment you step on the property you will feel the pride of ownership, as no detail has been overlooked. This home has such a wonderful flow and feel. Whether in the family room, perfectly planned kitchen or breakfast room, all are perfect entertaining spaces where you can enjoy friends and family. The newly constructed, light filled dining room overlooks an amazing paver patio with a water feature and lush landscaping. Adjacent to this is the light and airy screened porch which features lighted vaulted ceilings, certainly a great place to spend an afternoon. Also on the main level is an office/library that is ideal for a professional practice and includes a seating area with a half bath that can be closed off from the rest of the house. The spacious master bedroom, located on the first floor, has a private entrance to the screened porch where you can enjoy the peaceful sound of the water feature outside, large walk in closet, and a recently renovated master bath with a walk in shower and spa tub. A beautiful two story foyer leads you to the upstairs where there are four additional bedrooms, one of which could be used as a bonus/media room due to the large size. There is plenty of storage throughout the home plus a walk in attic. There are so many things to love about this home Newer HVAC, solar panels, surround sound in the living room with additional speakers in the porch, encapsulated crawlspace, a shed, and an irrigation system with its own separate well.
Location
State DE
County Sussex
Area Baltimore Hundred (31001)
Zoning B
Rooms
Main Level Bedrooms 1
Interior
Interior Features Built-Ins, Ceiling Fan(s), Combination Dining/Living, Dining Area, Entry Level Bedroom, Family Room Off Kitchen, Kitchen - Eat-In, Primary Bath(s), Upgraded Countertops, Water Treat System, Wood Floors
Hot Water Electric
Heating Forced Air, Heat Pump(s)
Cooling Central A/C
Flooring Carpet, Ceramic Tile, Hardwood
Fireplaces Number 1
Equipment Built-In Microwave, Built-In Range, Dishwasher, Disposal, Dryer, Extra Refrigerator/Freezer, Refrigerator, Washer, Water Conditioner - Owned, Water Heater - High-Efficiency
Furnishings Yes
Fireplace Y
Appliance Built-In Microwave, Built-In Range, Dishwasher, Disposal, Dryer, Extra Refrigerator/Freezer, Refrigerator, Washer, Water Conditioner - Owned, Water Heater - High-Efficiency
Heat Source Electric, Propane - Leased
Laundry Main Floor
Exterior
Exterior Feature Brick, Porch(es), Screened, Wrap Around
Parking Features Garage - Front Entry
Garage Spaces 2.0
Water Access N
Roof Type Architectural Shingle
Accessibility Level Entry - Main
Porch Brick, Porch(es), Screened, Wrap Around
Attached Garage 2
Total Parking Spaces 2
Garage Y
Building
Lot Description Landscaping
Story 2
Sewer Public Sewer
Water Public
Architectural Style Coastal
Level or Stories 2
Additional Building Above Grade, Below Grade
New Construction N
Schools
Elementary Schools Lord Baltimore
Middle Schools Selbyville
High Schools Indian River
School District Indian River
Others
Senior Community No
Tax ID 134-07.00-218.00
Ownership Fee Simple
SqFt Source Assessor
Acceptable Financing Cash, Conventional
Listing Terms Cash, Conventional
Financing Cash,Conventional
Special Listing Condition Standard
Read Less Info
Want to know what your home might be worth? Contact us for a FREE valuation!

Our team is ready to help you sell your home for the highest possible price ASAP

Bought with TYSON MAYERS • RE/MAX Realty Group Rehoboth

33298 South Coastal Highway, Beach, DE, 19930, United States






