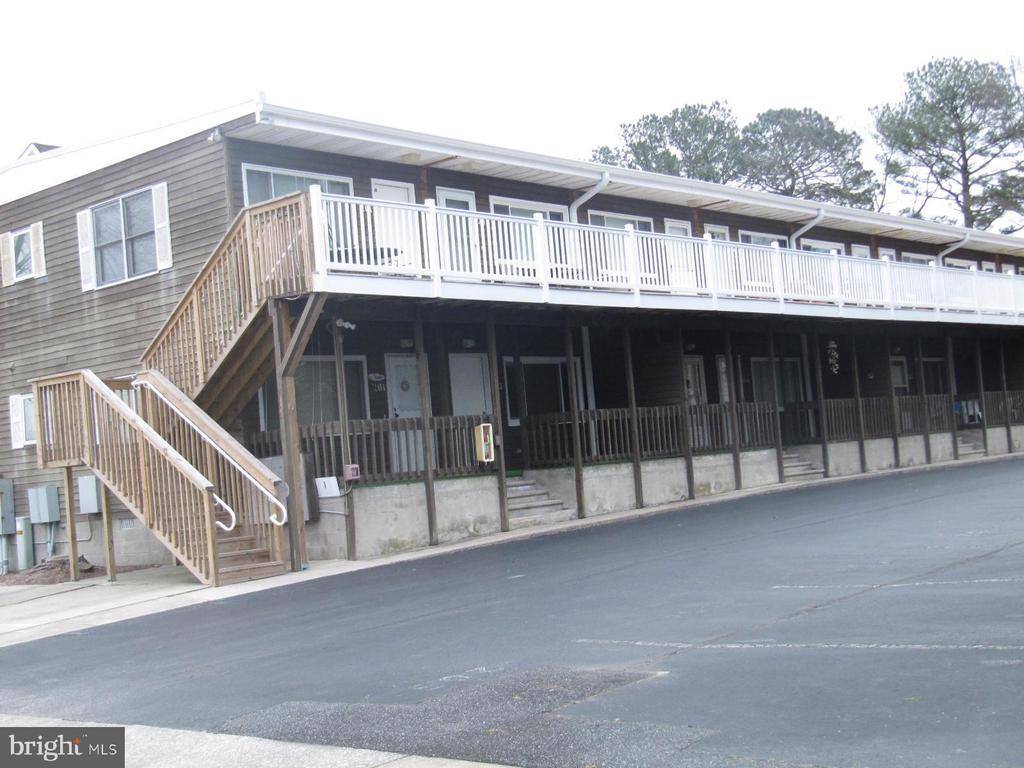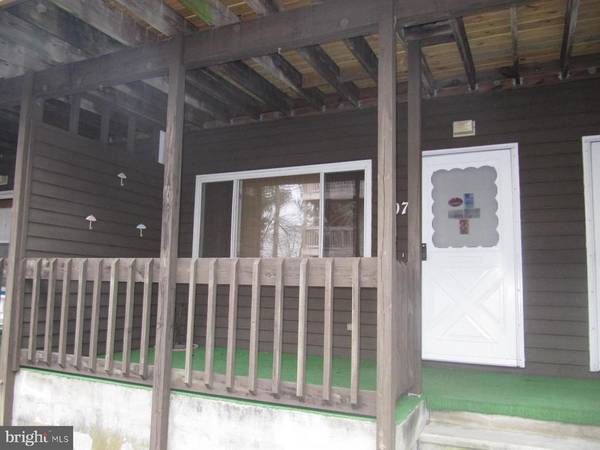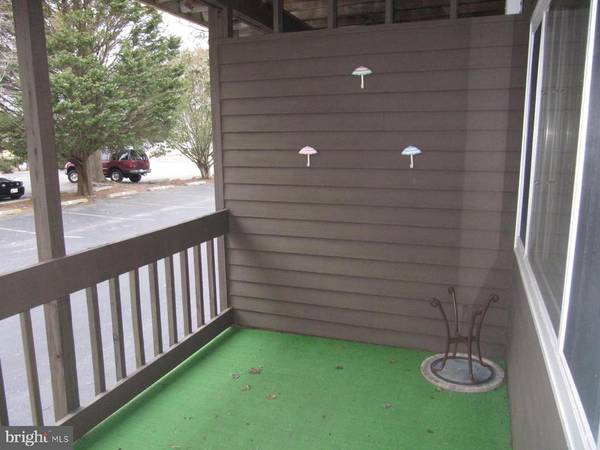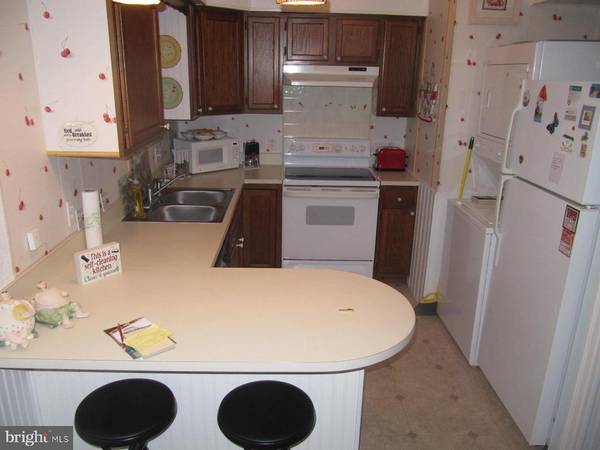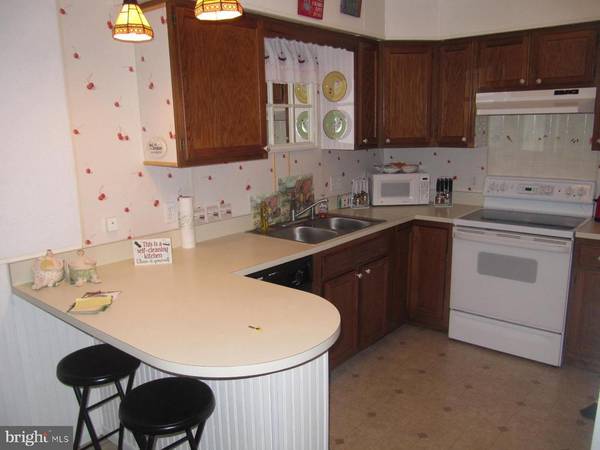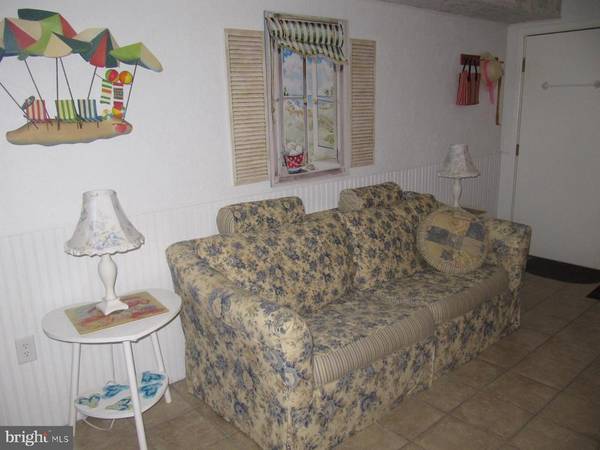$110,595
$122,500
9.7%For more information regarding the value of a property, please contact us for a free consultation.
1 Bed
1 Bath
616 SqFt
SOLD DATE : 06/21/2019
Key Details
Sold Price $110,595
Property Type Condo
Sub Type Condo/Co-op
Listing Status Sold
Purchase Type For Sale
Square Footage 616 sqft
Price per Sqft $179
Subdivision None Available
MLS Listing ID MDWO103174
Sold Date 06/21/19
Style Unit/Flat
Bedrooms 1
Full Baths 1
Condo Fees $2,200/ann
HOA Y/N N
Abv Grd Liv Area 616
Originating Board BRIGHT
Year Built 1983
Annual Tax Amount $1,148
Tax Year 2018
Property Description
This unit has never been rented with many updates, tile floors, laminate in bedroom, wainscoating, HWH -2017, bedroom windows 2018 to name a few. Unit is ready to move into and priced to sell. Convenient first floor unit with private balcony and a short stroll to the beach.
Location
State MD
County Worcester
Area Bayside Interior (83)
Zoning R-2
Direction South
Rooms
Main Level Bedrooms 1
Interior
Interior Features Ceiling Fan(s), Chair Railings, Flat, Floor Plan - Open, Kitchen - Island, Primary Bath(s), Wainscotting, Window Treatments
Heating Heat Pump(s)
Cooling Central A/C, Heat Pump(s)
Flooring Ceramic Tile, Laminated
Equipment Dishwasher, Exhaust Fan, Oven - Self Cleaning, Oven/Range - Electric, Refrigerator, Stove, Washer/Dryer Stacked, Water Heater
Furnishings Yes
Fireplace N
Appliance Dishwasher, Exhaust Fan, Oven - Self Cleaning, Oven/Range - Electric, Refrigerator, Stove, Washer/Dryer Stacked, Water Heater
Heat Source Electric
Laundry Dryer In Unit, Washer In Unit
Exterior
Amenities Available Common Grounds
Water Access N
Roof Type Unknown,Flat
Accessibility 32\"+ wide Doors
Garage N
Building
Story 1
Unit Features Garden 1 - 4 Floors
Sewer Public Sewer
Water Public
Architectural Style Unit/Flat
Level or Stories 1
Additional Building Above Grade, Below Grade
Structure Type Other
New Construction N
Schools
Elementary Schools Ocean City
Middle Schools Stephen Decatur
High Schools Stephen Decatur
School District Worcester County Public Schools
Others
HOA Fee Include Common Area Maintenance,Ext Bldg Maint,Insurance,Lawn Maintenance,Management
Senior Community No
Tax ID 10-237416
Ownership Condominium
Acceptable Financing Cash, Conventional
Listing Terms Cash, Conventional
Financing Cash,Conventional
Special Listing Condition Standard
Read Less Info
Want to know what your home might be worth? Contact us for a FREE valuation!

Our team is ready to help you sell your home for the highest possible price ASAP

Bought with ASHLEY BROSNAHAN • Long & Foster Real Estate, Inc.

33298 South Coastal Highway, Beach, DE, 19930, United States

