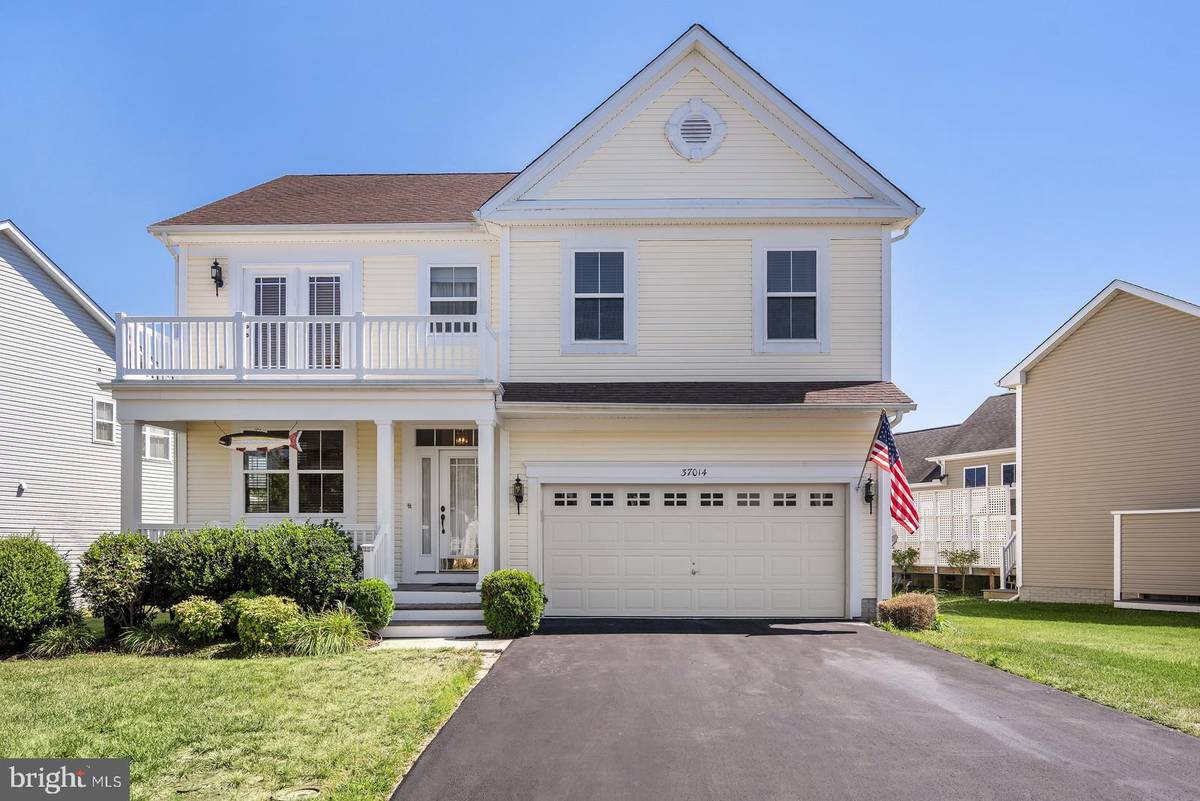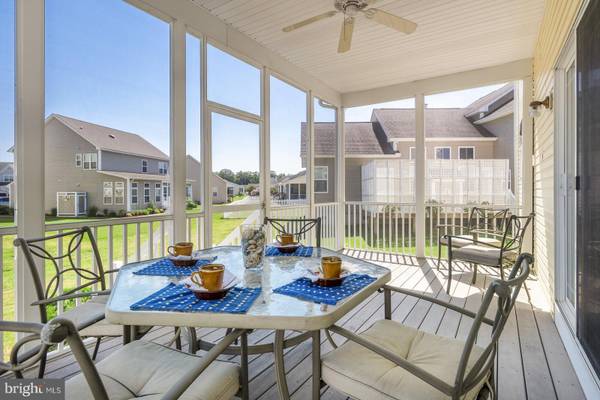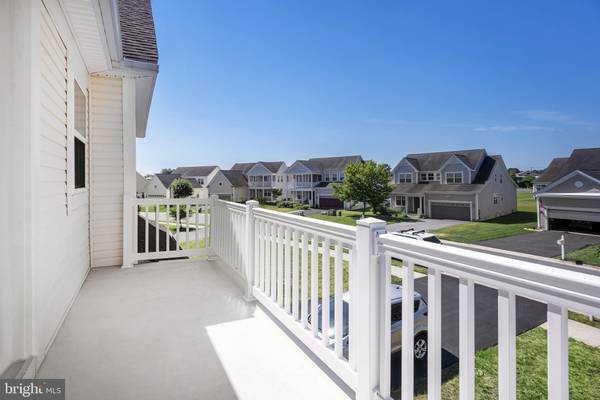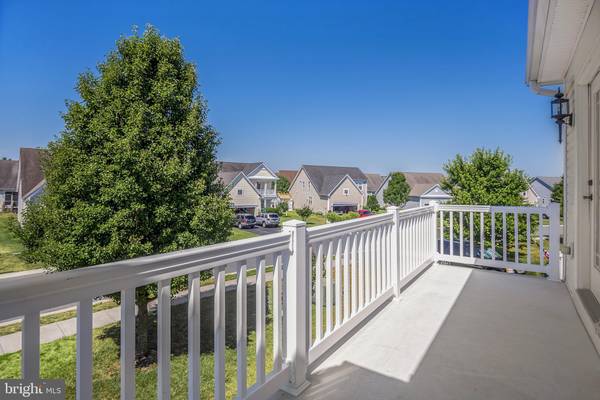$299,900
$299,900
For more information regarding the value of a property, please contact us for a free consultation.
3 Beds
3 Baths
2,100 SqFt
SOLD DATE : 04/24/2019
Key Details
Sold Price $299,900
Property Type Single Family Home
Sub Type Detached
Listing Status Sold
Purchase Type For Sale
Square Footage 2,100 sqft
Price per Sqft $142
Subdivision Swann Cove
MLS Listing ID 1001930460
Sold Date 04/24/19
Style Coastal
Bedrooms 3
Full Baths 2
Half Baths 1
HOA Fees $66/ann
HOA Y/N Y
Abv Grd Liv Area 2,100
Originating Board BRIGHT
Year Built 2006
Annual Tax Amount $1,165
Tax Year 2017
Lot Size 1,821 Sqft
Acres 0.26
Property Description
MOTIVATED SELLER!!!! This freshly painted, partially furnished , 3 bedroom 2.5 bath home is the perfect getaway home or year round living. With a large open concept kitchen that flows into the cozy living room you won't miss a conversation. The additional living area on the first floor offers a space to relax, watch tv, or curl up with a good book. The over sized master bedroom is sure to please with a luxurious master bathroom, large corner soaking tub, and spacious closets. Like to entertain outdoors? The spacious screen porch and large back yard can accommodate your friends and family. Located just steps from the community clubhouse, fitness center, and outdoor swimming pool. The Swann Cove community also has hiking/biking trails, and a community fishing pier with Kayak launch.
Location
State DE
County Sussex
Area Baltimore Hundred (31001)
Zoning RESIDENTIAL
Interior
Interior Features Breakfast Area, Pantry, Kitchen - Eat-In
Heating Heat Pump(s)
Cooling Central A/C
Flooring Carpet, Vinyl
Fireplaces Number 1
Fireplaces Type Mantel(s)
Equipment Dishwasher, Disposal, Dryer - Electric, Oven/Range - Gas, Refrigerator, Washer, Microwave
Furnishings Partially
Fireplace Y
Appliance Dishwasher, Disposal, Dryer - Electric, Oven/Range - Gas, Refrigerator, Washer, Microwave
Heat Source Electric
Laundry Main Floor
Exterior
Exterior Feature Porch(es)
Parking Features Garage - Front Entry
Garage Spaces 2.0
Water Access N
Roof Type Asphalt,Shingle
Accessibility Level Entry - Main
Porch Porch(es)
Attached Garage 2
Total Parking Spaces 2
Garage Y
Building
Lot Description Cleared, Landscaping
Story 2
Sewer Public Sewer
Water Public
Architectural Style Coastal
Level or Stories 2
Additional Building Above Grade, Below Grade
New Construction N
Schools
School District Indian River
Others
Senior Community No
Tax ID 533-12.00-730.00
Ownership Fee Simple
SqFt Source Estimated
Security Features Non-Monitored
Acceptable Financing Cash, Conventional, FHA, VA
Listing Terms Cash, Conventional, FHA, VA
Financing Cash,Conventional,FHA,VA
Special Listing Condition Standard
Read Less Info
Want to know what your home might be worth? Contact us for a FREE valuation!

Our team is ready to help you sell your home for the highest possible price ASAP

Bought with KARLA MORGAN • Keller Williams Realty
33298 South Coastal Highway, Beach, DE, 19930, United States






