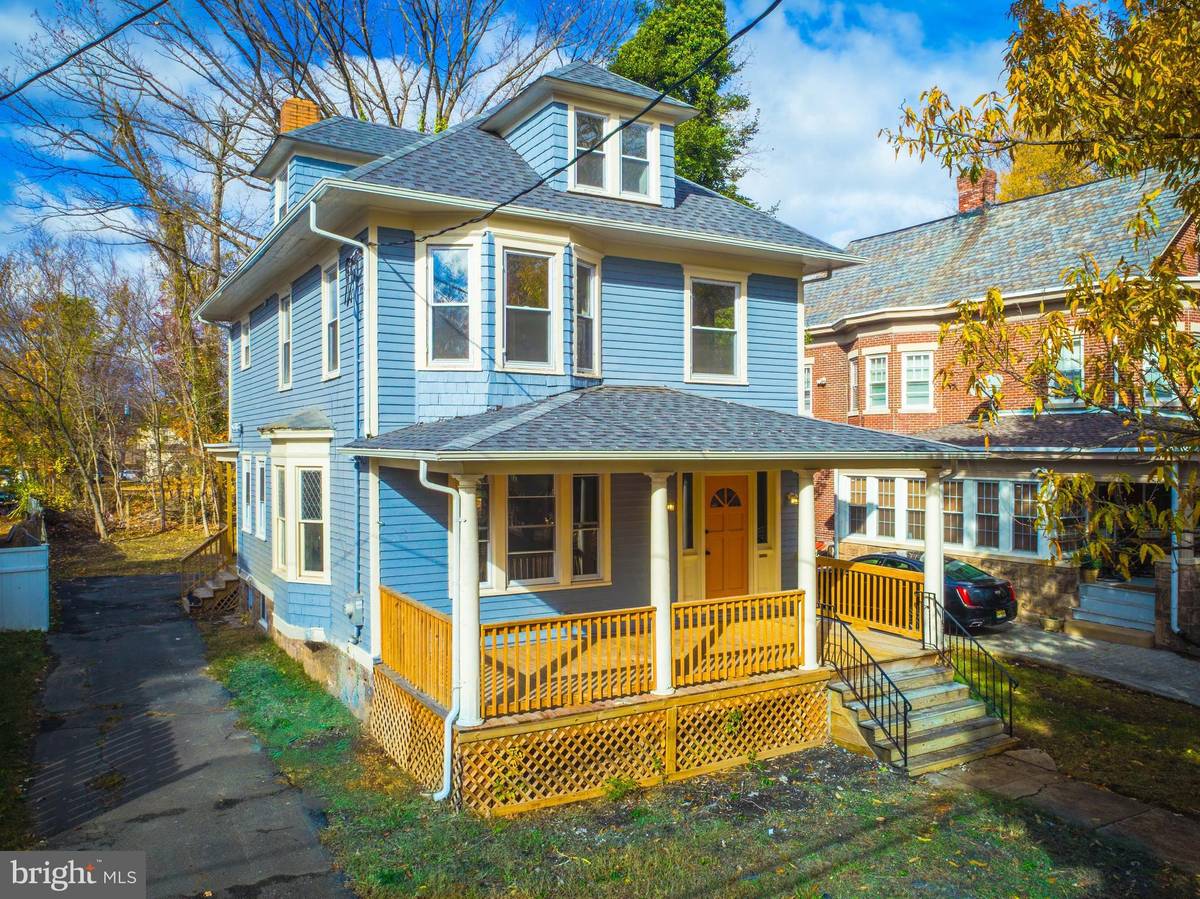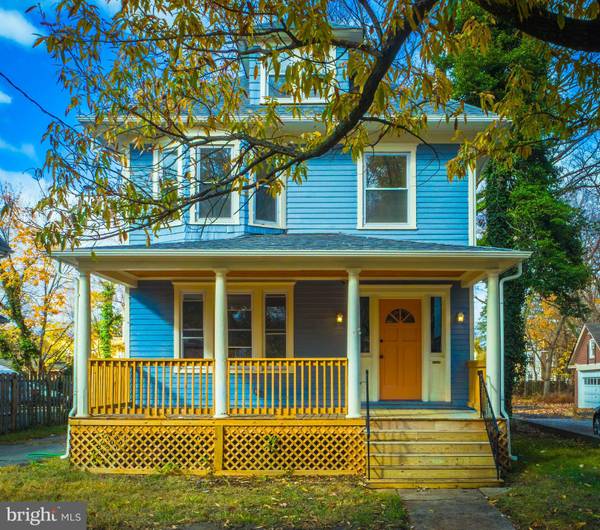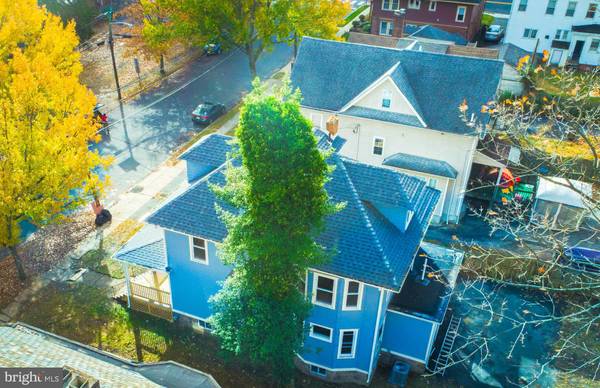$400,000
$440,000
9.1%For more information regarding the value of a property, please contact us for a free consultation.
5 Beds
2 Baths
1,692 SqFt
SOLD DATE : 01/09/2025
Key Details
Sold Price $400,000
Property Type Single Family Home
Sub Type Detached
Listing Status Sold
Purchase Type For Sale
Square Footage 1,692 sqft
Price per Sqft $236
Subdivision Hillcrest
MLS Listing ID NJME2051996
Sold Date 01/09/25
Style Bungalow
Bedrooms 5
Full Baths 2
HOA Y/N N
Abv Grd Liv Area 1,692
Originating Board BRIGHT
Year Built 1920
Annual Tax Amount $6,079
Tax Year 2023
Lot Size 10,000 Sqft
Acres 0.23
Lot Dimensions 50.00 x 200.00
Property Description
A Stunning Blend of Modern Upgrades & Timeless Charm. Step into the large inviting foyer of this beautifully renovated 5-bedroom, 2-bathroom masterpiece where classic elegance meets contemporary luxury. The first and second floors feature gorgeous original Douglas fir hardwood flooring, complemented by brand-new hardwood flooring in the spacious living room with a brick fireplace. A large dining room provides ample space for dinners or entertaining. The updated kitchen offers new tiled walls, an oversized hood vent, custom red oak wood cabinets with soft-close features. With meticulous attention to detail, this home boasts Newer electric wiring, roof, recessed lighting, plumbing, central air, heater, water heater, and windows, ensuring modern comfort and efficiency, while preserving its charm with a single antique window in the living room—a true centerpiece of history. Retreat to the main suite where the bathroom offers your sanctuary of luxury, featuring marble floors and walls that exude sophistication. Indulge in the spa-like experience with twin showerheads, a central overhead rain shower, a separate soaking tub, and a double vanity. Two additional bedrooms and the main bathroom round out the second floor with two rooms on the upper level to complete the living areas. Designed for convenience, relaxation and/or entertainment, this home offers ample off-street parking, a long driveway, and an expansive yard perfect for gatherings. Its prime location places you just minutes from historic parks and major highways I-95, I-295, and the Turnpike, offering easy commutes to Philadelphia and New York—both within an hour's reach. The detail of this home radiates quality and charm. Words can't do it justice—this is a property you need to experience for yourself. Reach out for more information on "possibly" qualifying for "up to" $37,000 in down payment & closing cost assistance or to Schedule Your Showing Today. Make this dream home yours! *** $2500 towards new appliance package provided at the closing.***
Location
State NJ
County Mercer
Area Trenton City (21111)
Zoning RESIDENTIAL
Rooms
Basement Dirt Floor
Interior
Hot Water 60+ Gallon Tank
Heating Forced Air
Cooling Central A/C
Fireplaces Number 1
Fireplaces Type Brick
Furnishings No
Fireplace Y
Window Features Energy Efficient
Heat Source Natural Gas
Laundry None
Exterior
Water Access N
Accessibility None
Garage N
Building
Story 3
Foundation Slab
Sewer Public Sewer
Water Public
Architectural Style Bungalow
Level or Stories 3
Additional Building Above Grade, Below Grade
New Construction N
Schools
School District Trenton Public Schools
Others
Senior Community No
Tax ID 11-33004-00011
Ownership Fee Simple
SqFt Source Assessor
Acceptable Financing Cash, Conventional, FHA
Listing Terms Cash, Conventional, FHA
Financing Cash,Conventional,FHA
Special Listing Condition Standard
Read Less Info
Want to know what your home might be worth? Contact us for a FREE valuation!

Our team is ready to help you sell your home for the highest possible price ASAP

Bought with Kimberly Cassidy • KW Empower
33298 South Coastal Highway, Beach, DE, 19930, United States






