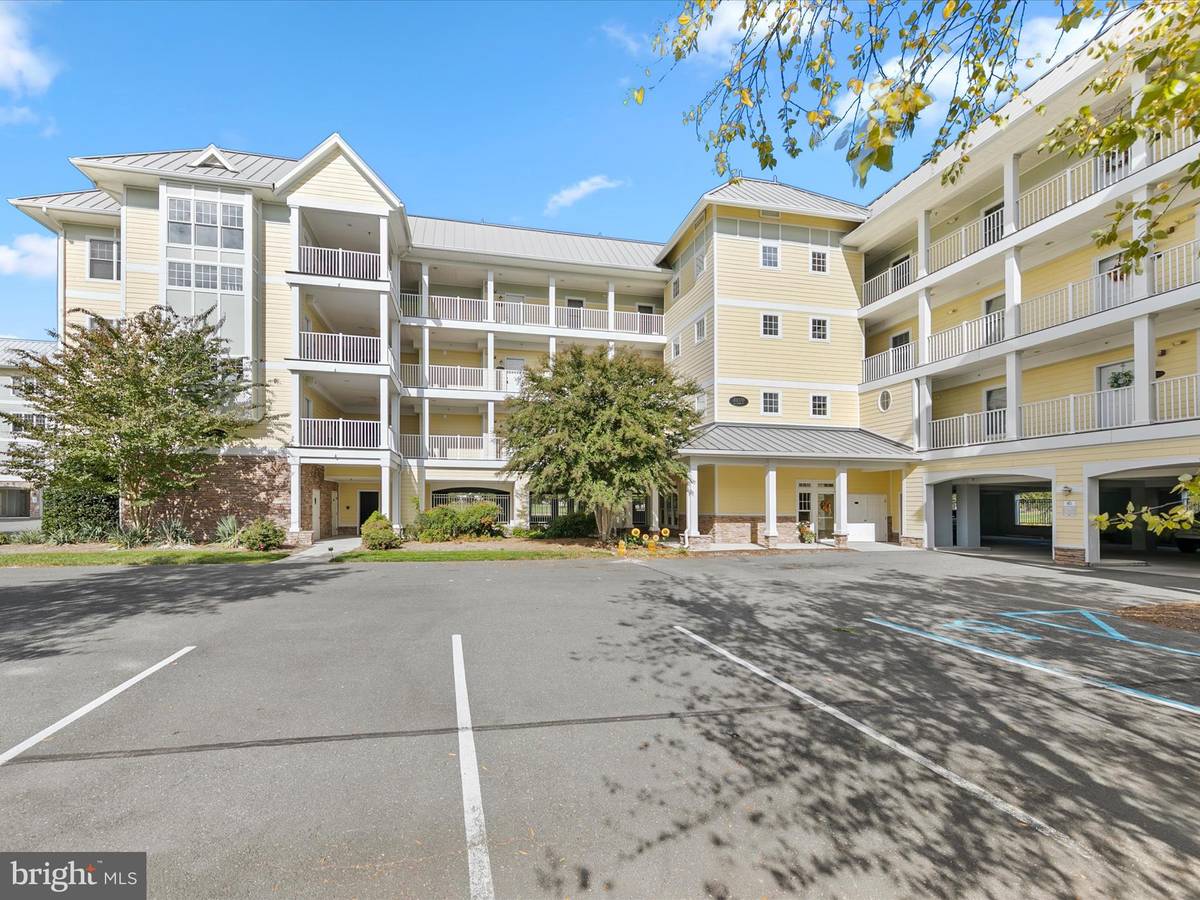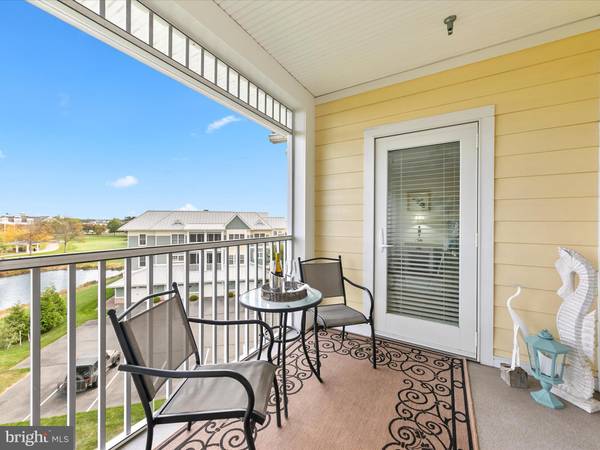$345,000
$345,000
For more information regarding the value of a property, please contact us for a free consultation.
2 Beds
2 Baths
1,325 SqFt
SOLD DATE : 12/30/2024
Key Details
Sold Price $345,000
Property Type Condo
Sub Type Condo/Co-op
Listing Status Sold
Purchase Type For Sale
Square Footage 1,325 sqft
Price per Sqft $260
Subdivision Peninsula
MLS Listing ID DESU2072272
Sold Date 12/30/24
Style Unit/Flat
Bedrooms 2
Full Baths 2
Condo Fees $965/qua
HOA Fees $268/qua
HOA Y/N Y
Abv Grd Liv Area 1,325
Originating Board BRIGHT
Year Built 2007
Annual Tax Amount $1,052
Tax Year 2024
Lot Dimensions 0.00 x 0.00
Property Description
Gorgeous Peninsula two-bedroom top-floor condominium showcasing panoramic lush golf course views of the putting green, 1st hole, and a tranquil pond. This property features 9 ft. ceilings, deep crown molding, new modern luxury vinyl plank flooring with upgraded soundproofing padding (2023), and warm recessed lighting. The open floor plan unfolds with a living room adorned by a cozy gas fireplace and custom built-ins, along with a spacious dining area. The gourmet kitchen is highlighted by 42” shaker cabinets, sleek granite countertops, smudge-proof stainless-steel appliances (2018), and an elevated breakfast bar for casual meals. Recent upgrades include a washer and dryer (2019), water heater (2019), 6 upgraded electrical outlets, surge protector for the electrical panel (2023) and 3 ceiling fans (2024).
Turn up the surround sound system and relax outside on the screened-in porch with your morning cup of coffee or favorite evening libation. The views are truly amazing! The spacious owner's suite offers direct access to the porch, room for a sitting area, a generously sized walk-in closet, a soaking tub, a stall shower, a dual sink vanity. An additional bedroom and laundry room complete this desirable layout. Windswept is a prime location within walking distance to The Peninsula's world-class amenities, including a recreation center, multiple pools—wave, adults-only, and indoor—a Jack Nicklaus Signature Golf Course, basketball, pickleball, and tennis courts, a fitness center, a private beach, nature trails, and more. The clubhouse offers fine and casual dining, a bar, billiards, shuffleboard, and meeting and card rooms. Whether this will be a vacation home or full-time residence, you will be impressed by this beautifully appointed home!
Capital contributions to the PCA is 0.5% of the sales price and Windswept condo $1,250.00. Club membership is additional and required—choose from 3 levels; see disclosures.
Location
State DE
County Sussex
Area Indian River Hundred (31008)
Zoning MR
Rooms
Other Rooms Living Room, Dining Room, Primary Bedroom, Bedroom 2, Kitchen, Foyer, Laundry, Screened Porch
Main Level Bedrooms 2
Interior
Interior Features Breakfast Area, Ceiling Fan(s), Combination Dining/Living, Crown Moldings, Dining Area, Entry Level Bedroom, Floor Plan - Open, Kitchen - Gourmet, Primary Bath(s), Recessed Lighting, Bathroom - Soaking Tub, Sprinkler System, Bathroom - Stall Shower, Bathroom - Tub Shower, Window Treatments, Upgraded Countertops, Walk-in Closet(s)
Hot Water Electric
Heating Forced Air, Heat Pump(s)
Cooling Central A/C
Flooring Ceramic Tile, Luxury Vinyl Plank
Fireplaces Number 1
Fireplaces Type Gas/Propane
Equipment Built-In Microwave, Built-In Range, Dishwasher, Disposal, Dryer, Energy Efficient Appliances, Exhaust Fan, Icemaker, Freezer, Oven/Range - Electric, Refrigerator, Stainless Steel Appliances, Washer, Water Dispenser
Fireplace Y
Window Features Insulated,Screens,Double Hung,Double Pane,Vinyl Clad
Appliance Built-In Microwave, Built-In Range, Dishwasher, Disposal, Dryer, Energy Efficient Appliances, Exhaust Fan, Icemaker, Freezer, Oven/Range - Electric, Refrigerator, Stainless Steel Appliances, Washer, Water Dispenser
Heat Source Electric
Laundry Washer In Unit, Dryer In Unit
Exterior
Exterior Feature Roof, Balcony
Parking Features Additional Storage Area, Covered Parking
Garage Spaces 1.0
Amenities Available Community Center, Beach, Bike Trail, Elevator, Golf Club, Golf Course, Pool - Outdoor, Tennis Courts, Tot Lots/Playground
Water Access N
View Pond, Golf Course
Accessibility Other, Other Bath Mod
Porch Roof, Balcony
Total Parking Spaces 1
Garage Y
Building
Lot Description Backs - Open Common Area
Story 1
Unit Features Garden 1 - 4 Floors
Foundation Pillar/Post/Pier
Sewer Public Sewer
Water Public
Architectural Style Unit/Flat
Level or Stories 1
Additional Building Above Grade, Below Grade
Structure Type 9'+ Ceilings
New Construction N
Schools
School District Indian River
Others
Pets Allowed Y
HOA Fee Include Pool(s),Snow Removal,Trash
Senior Community No
Tax ID 234-30.00-306.00-3305
Ownership Condominium
Security Features Carbon Monoxide Detector(s),Fire Detection System,Main Entrance Lock,Resident Manager,Security Gate,Smoke Detector,Sprinkler System - Indoor
Acceptable Financing Cash, Conventional
Listing Terms Cash, Conventional
Financing Cash,Conventional
Special Listing Condition Standard
Pets Allowed Case by Case Basis, Cats OK, Dogs OK
Read Less Info
Want to know what your home might be worth? Contact us for a FREE valuation!

Our team is ready to help you sell your home for the highest possible price ASAP

Bought with Michele A Petrillo • Long & Foster Real Estate, Inc.
33298 South Coastal Highway, Beach, DE, 19930, United States






