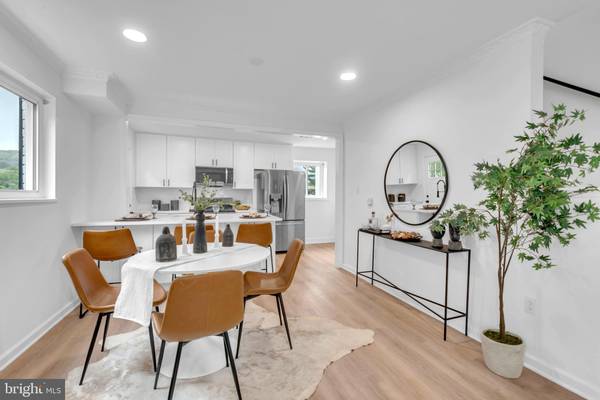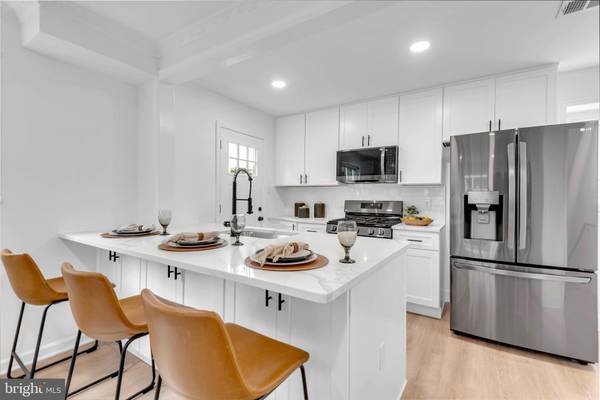$470,000
$470,000
For more information regarding the value of a property, please contact us for a free consultation.
3 Beds
2 Baths
1,416 SqFt
SOLD DATE : 12/30/2024
Key Details
Sold Price $470,000
Property Type Single Family Home
Sub Type Twin/Semi-Detached
Listing Status Sold
Purchase Type For Sale
Square Footage 1,416 sqft
Price per Sqft $331
Subdivision Deanwood
MLS Listing ID DCDC2160898
Sold Date 12/30/24
Style Colonial
Bedrooms 3
Full Baths 2
HOA Y/N N
Abv Grd Liv Area 1,024
Originating Board BRIGHT
Year Built 1956
Annual Tax Amount $2,638
Tax Year 2023
Lot Size 2,438 Sqft
Acres 0.06
Property Description
Stunning Move-In-Ready Home Awaits!
This beautifully updated three-bedroom, two-bathroom home is ready for you! Every detail has been thoughtfully upgraded, inside and out, with state-of-the-art finishes and appliances. The gourmet kitchen opens to a spacious deck—perfect for grilling, entertaining, and enjoying city views. Off-street parking adds convenience to this fantastic property.
The full-size finished basement features stylish LVP flooring, recessed lighting, a full bathroom, and a separate laundry room with new washer and dryer and also rear yard access.
Located just steps from Benning Road Metro and nestled at the intersection of East Capitol Street and Central Avenue in Northeast Washington, D.C., this home offers unbeatable convenience to all the city has to offer.
No detail has been overlooked—schedule a tour today!
Location
State DC
County Washington
Zoning R
Rooms
Basement Fully Finished, Rear Entrance, Interior Access
Interior
Interior Features Floor Plan - Open, Kitchen - Eat-In, Kitchen - Gourmet, Kitchen - Island, Recessed Lighting, Wood Floors
Hot Water Natural Gas
Heating Central
Cooling Central A/C
Flooring Hardwood, Luxury Vinyl Plank
Equipment Built-In Microwave, Dishwasher, Disposal, Dryer, Oven/Range - Gas, Refrigerator, Stainless Steel Appliances, Washer
Fireplace N
Appliance Built-In Microwave, Dishwasher, Disposal, Dryer, Oven/Range - Gas, Refrigerator, Stainless Steel Appliances, Washer
Heat Source Natural Gas
Laundry Basement, Dryer In Unit, Washer In Unit
Exterior
Garage Spaces 2.0
Utilities Available Electric Available, Natural Gas Available, Sewer Available, Water Available
Water Access N
Accessibility None
Total Parking Spaces 2
Garage N
Building
Story 3
Foundation Brick/Mortar
Sewer Public Sewer
Water Public
Architectural Style Colonial
Level or Stories 3
Additional Building Above Grade, Below Grade
New Construction N
Schools
School District District Of Columbia Public Schools
Others
Senior Community No
Tax ID 5138//0121
Ownership Fee Simple
SqFt Source Assessor
Special Listing Condition Standard
Read Less Info
Want to know what your home might be worth? Contact us for a FREE valuation!

Our team is ready to help you sell your home for the highest possible price ASAP

Bought with Karen R Cotton • Murrell, Inc., REALTORS
33298 South Coastal Highway, Beach, DE, 19930, United States






