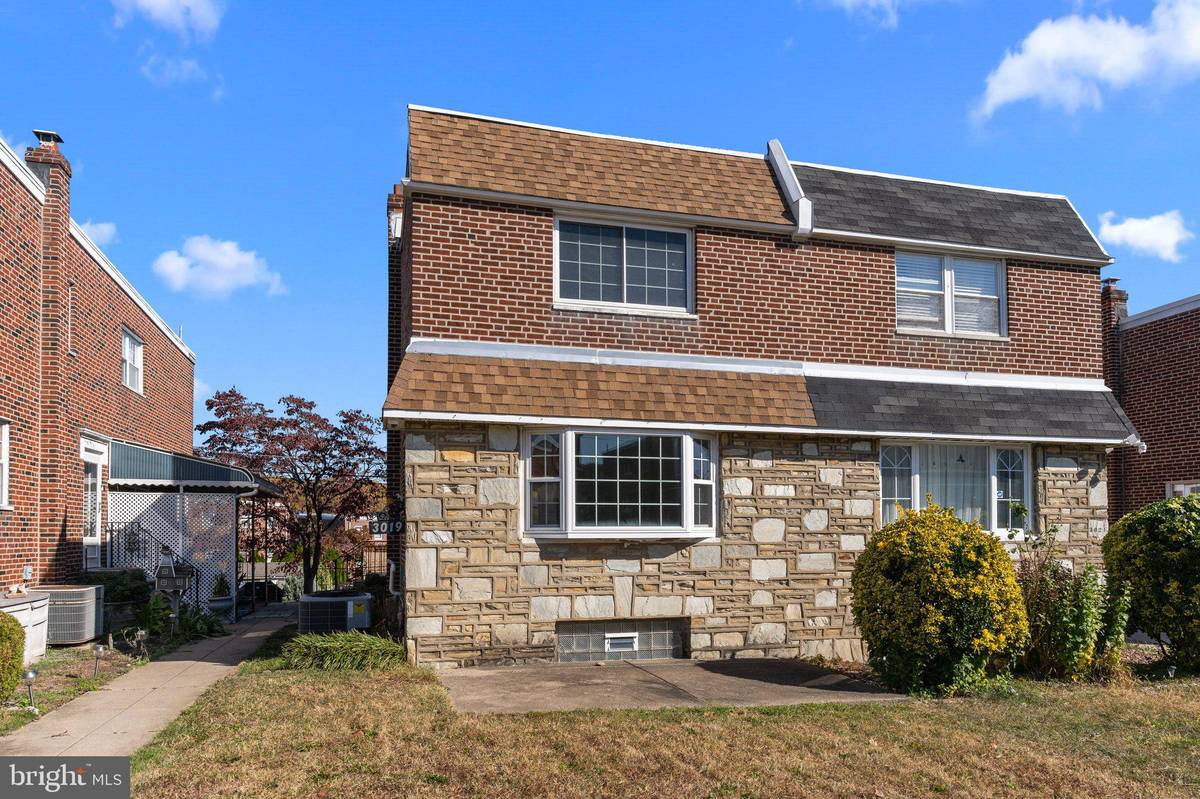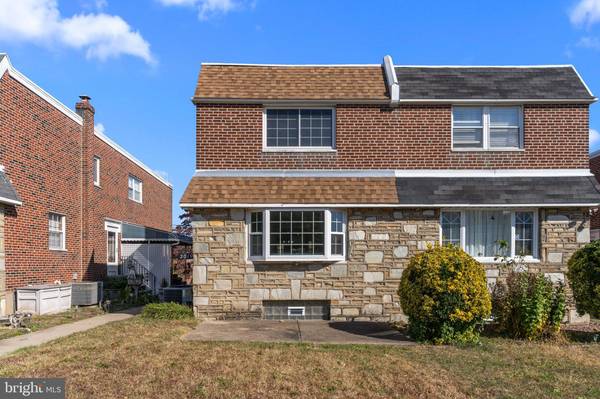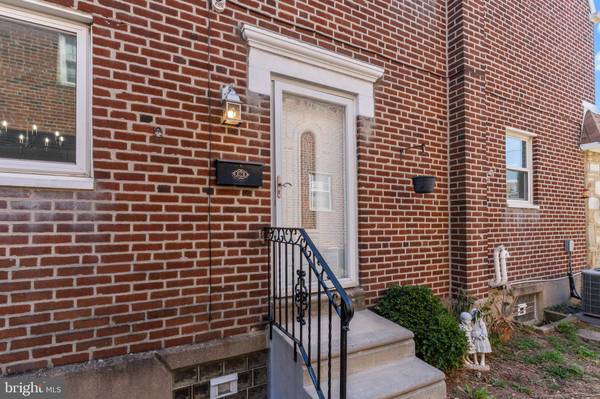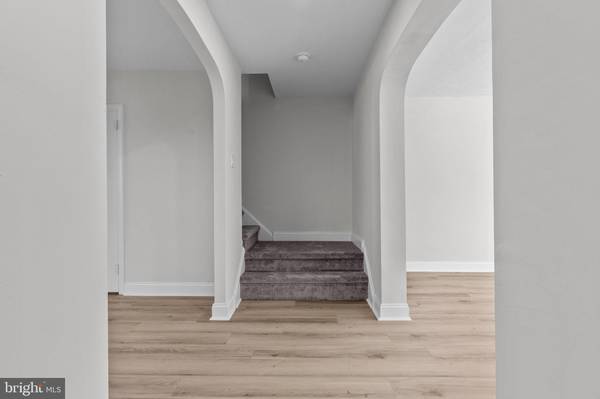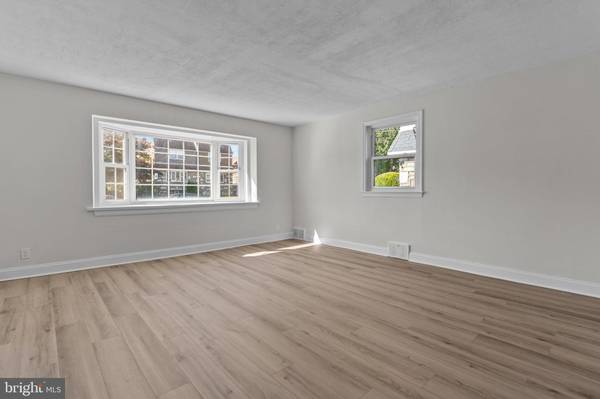$390,000
$399,000
2.3%For more information regarding the value of a property, please contact us for a free consultation.
3 Beds
2 Baths
1,552 SqFt
SOLD DATE : 12/27/2024
Key Details
Sold Price $390,000
Property Type Single Family Home
Sub Type Twin/Semi-Detached
Listing Status Sold
Purchase Type For Sale
Square Footage 1,552 sqft
Price per Sqft $251
Subdivision Sandyford Park
MLS Listing ID PAPH2412294
Sold Date 12/27/24
Style Traditional
Bedrooms 3
Full Baths 1
Half Baths 1
HOA Y/N N
Abv Grd Liv Area 1,552
Originating Board BRIGHT
Year Built 1955
Annual Tax Amount $4,536
Tax Year 2024
Lot Size 3,777 Sqft
Acres 0.09
Lot Dimensions 25.00 x 152.00
Property Description
Welcome to this tastefully updated 3-bedroom, 1.5-bath twin home located in Philadelphia's desirable Sandyford Park. Step inside to find new flooring throughout, creating a seamless flow and modern feel in each room. The brand-new kitchen boasts stainless steel appliances and ample cabinet space, ideal for cooking and entertaining. The fully renovated main bathroom offers both a stall shower and a tub, giving options for relaxation and convenience. The home offers newer replacement windows and roof. A finished basement with a half bath provides additional living space, perfect for a family room, home office, or play area. Outside, enjoy area across driveway with a boasted fenced-in backyard complete with a storage shed, offering both privacy and functionality. This home also includes an attached garage, providing secure parking and extra storage. Don't miss your chance to own this move-in-ready home – it's been thoughtfully upgraded and is ready for you! Home is available for immediate possession!
Location
State PA
County Philadelphia
Area 19152 (19152)
Zoning RSA3
Rooms
Other Rooms Living Room, Dining Room, Bedroom 2, Bedroom 3, Kitchen, Family Room, Foyer, Bedroom 1, Laundry, Bathroom 1, Half Bath
Basement Rear Entrance
Interior
Interior Features Bathroom - Soaking Tub, Bathroom - Stall Shower, Carpet, Ceiling Fan(s), Floor Plan - Traditional, Kitchen - Galley, Skylight(s)
Hot Water Natural Gas
Heating Forced Air
Cooling Central A/C
Equipment Built-In Range, Dishwasher, Dryer - Gas, Oven/Range - Gas, Refrigerator, Stainless Steel Appliances, Washer
Fireplace N
Window Features Bay/Bow
Appliance Built-In Range, Dishwasher, Dryer - Gas, Oven/Range - Gas, Refrigerator, Stainless Steel Appliances, Washer
Heat Source Natural Gas
Laundry Basement
Exterior
Parking Features Garage - Rear Entry
Garage Spaces 1.0
Fence Chain Link
Water Access N
Accessibility None
Attached Garage 1
Total Parking Spaces 1
Garage Y
Building
Story 2
Foundation Permanent
Sewer Public Sewer
Water Public
Architectural Style Traditional
Level or Stories 2
Additional Building Above Grade, Below Grade
New Construction N
Schools
School District Philadelphia City
Others
Senior Community No
Tax ID 641210900
Ownership Fee Simple
SqFt Source Assessor
Special Listing Condition Standard
Read Less Info
Want to know what your home might be worth? Contact us for a FREE valuation!

Our team is ready to help you sell your home for the highest possible price ASAP

Bought with Jose E Berrios • Realty Mark Associates
33298 South Coastal Highway, Beach, DE, 19930, United States

