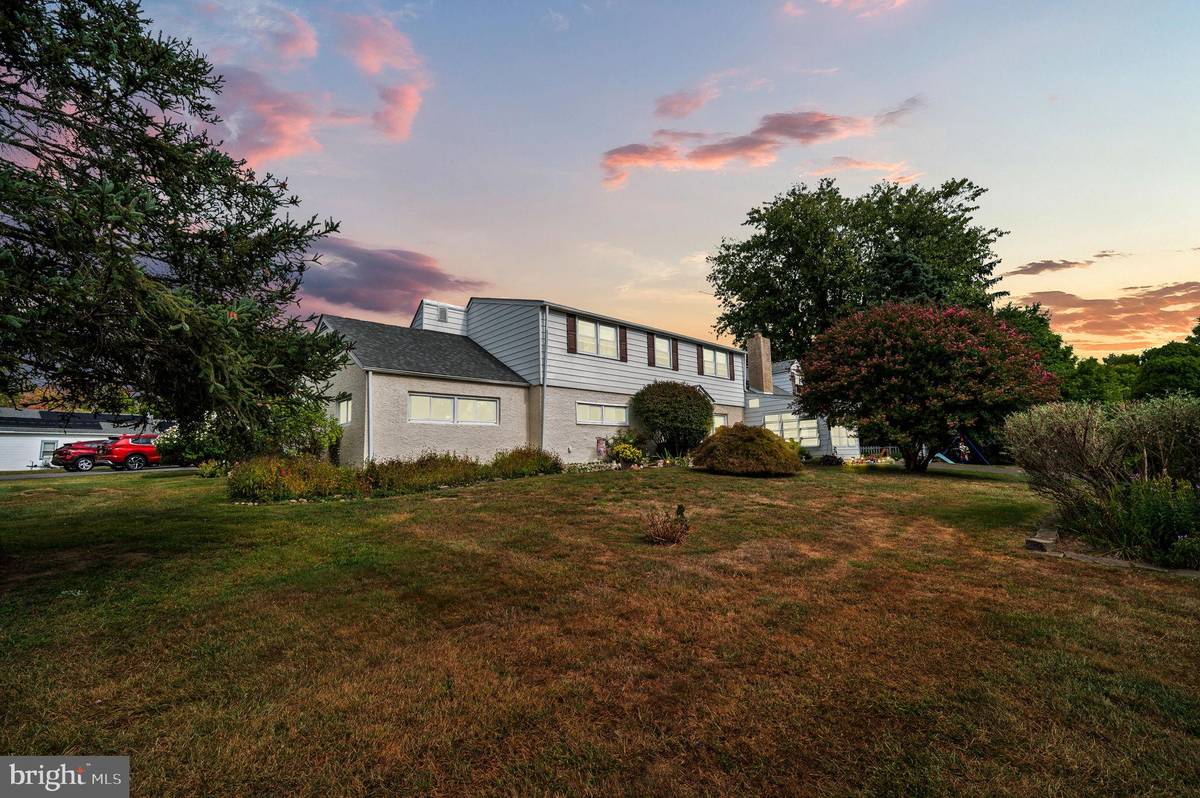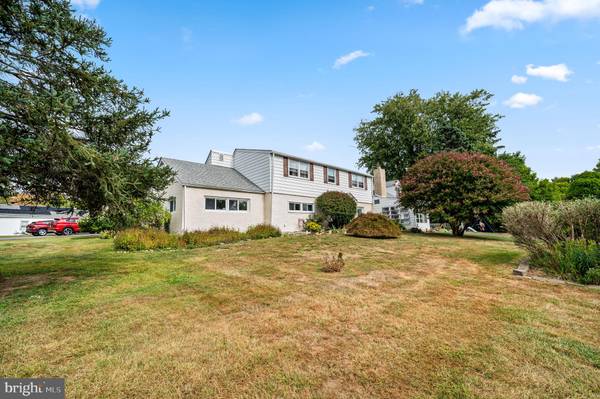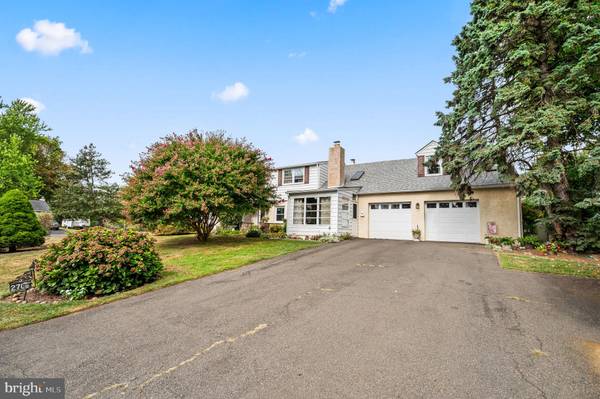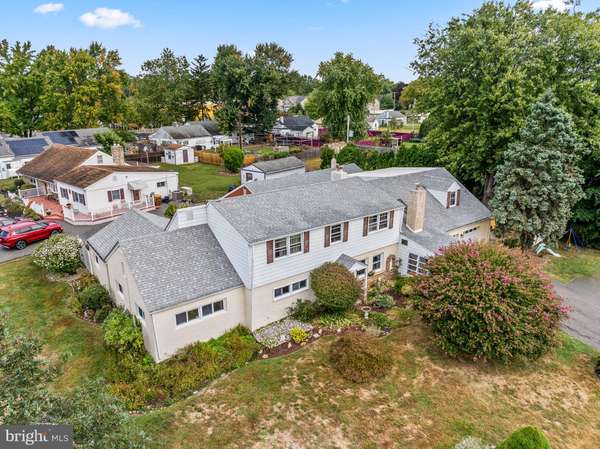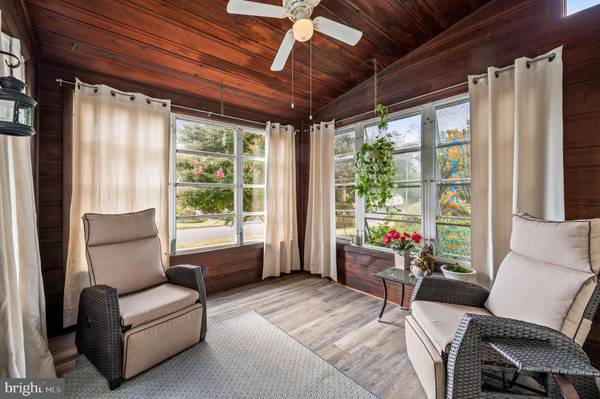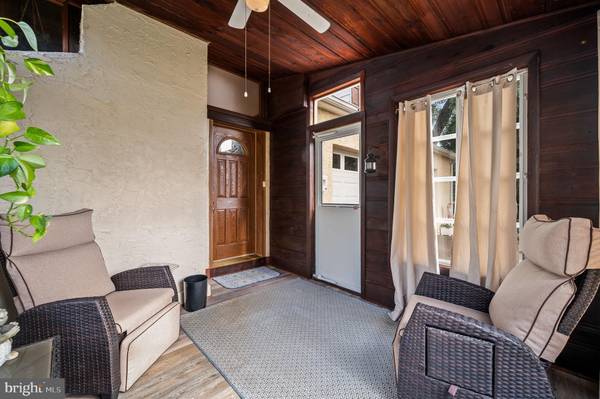$569,900
$569,900
For more information regarding the value of a property, please contact us for a free consultation.
7 Beds
4 Baths
5,050 SqFt
SOLD DATE : 12/19/2024
Key Details
Sold Price $569,900
Property Type Single Family Home
Sub Type Detached
Listing Status Sold
Purchase Type For Sale
Square Footage 5,050 sqft
Price per Sqft $112
Subdivision Stanwood
MLS Listing ID PABU2079232
Sold Date 12/19/24
Style Colonial
Bedrooms 7
Full Baths 3
Half Baths 1
HOA Y/N N
Abv Grd Liv Area 5,050
Originating Board BRIGHT
Year Built 1953
Annual Tax Amount $9,021
Tax Year 2024
Lot Size 0.261 Acres
Acres 0.26
Lot Dimensions 91.00 x 125.00
Property Description
Welcome to 2700 Stanwood Lane: If you have been looking for a multi generational home to accomodate a large family or are in need of tons of space in your home, then this unique property is the one you have been waiting for. Featuring over 5,000 sf of living space, 7 bedrooms and 3.5 bathrooms in an incredible location in Bensalem, PA. This corner property has more than a quarter acre of land, an oversized 2 car garage with driveway parking to accommodate at least 6 vehicles, and a full in-law suite on the second floor of the home. The first floor features a sunroom/three season room, a wood burning fireplace room, a large den, kitchen/dining room combo, formal living room, along with 4 bedrooms plus an office space (that could also be used as a 5th bedroom). There is a full en suite bathroom off of the primary bedroom, along with another full bathroom and a half bath off the den. The large laundry room is also located on this floor. On the second floor, you will find the in-law suite which features its own private entrance (but is also accessible through the main house), another full kitchen with an open concept living/dining area. There is tons of storage along with 3 bedrooms and another full bathroom. The wonderful unexpected bonus is the recreation room that is over 1500 sf of living space, constructed with cedar wood all around- and can be used as a game room, gym, additional family room, home office: the possibilities are endless. Outside you will find a lovely fenced patio area, perfect for family gatherings, cook outs, etc. Brand new roof, new flooring, new heater, and freshly painted on the first floor. Less than 5 minute walk to Samarpan Temple and Community Center, short drive to I-95 and Route 1. Less than a 3 minute drive to Parx Casino. Close proximity to shopping, groceries, recreation, parks and schools. Schedule your private tour today.
Location
State PA
County Bucks
Area Bensalem Twp (10102)
Zoning R2
Rooms
Other Rooms Living Room, Dining Room, Kitchen, Family Room, Laundry, Other
Main Level Bedrooms 4
Interior
Interior Features 2nd Kitchen, Carpet, Combination Dining/Living, Combination Kitchen/Dining, Combination Kitchen/Living, Dining Area, Entry Level Bedroom, Family Room Off Kitchen, Walk-in Closet(s)
Hot Water Electric
Heating Forced Air
Cooling Central A/C
Flooring Carpet, Ceramic Tile, Hardwood, Vinyl
Fireplaces Number 1
Fireplaces Type Wood
Equipment Built-In Microwave, Dryer, Dryer - Electric, Microwave, Oven/Range - Electric, Refrigerator, Stainless Steel Appliances, Stove, Water Heater
Fireplace Y
Appliance Built-In Microwave, Dryer, Dryer - Electric, Microwave, Oven/Range - Electric, Refrigerator, Stainless Steel Appliances, Stove, Water Heater
Heat Source Oil
Laundry Main Floor
Exterior
Exterior Feature Patio(s)
Parking Features Garage - Front Entry, Inside Access, Additional Storage Area
Garage Spaces 8.0
Fence Fully, Vinyl
Water Access N
Roof Type Shingle
Accessibility None
Porch Patio(s)
Attached Garage 2
Total Parking Spaces 8
Garage Y
Building
Story 2
Foundation Slab
Sewer Public Sewer
Water Public
Architectural Style Colonial
Level or Stories 2
Additional Building Above Grade, Below Grade
New Construction N
Schools
School District Bensalem Township
Others
Senior Community No
Tax ID 02-036-033
Ownership Fee Simple
SqFt Source Assessor
Acceptable Financing Cash, Conventional
Listing Terms Cash, Conventional
Financing Cash,Conventional
Special Listing Condition Standard
Read Less Info
Want to know what your home might be worth? Contact us for a FREE valuation!

Our team is ready to help you sell your home for the highest possible price ASAP

Bought with Rebecca L Rynkiewicz • Keller Williams Main Line
33298 South Coastal Highway, Beach, DE, 19930, United States

