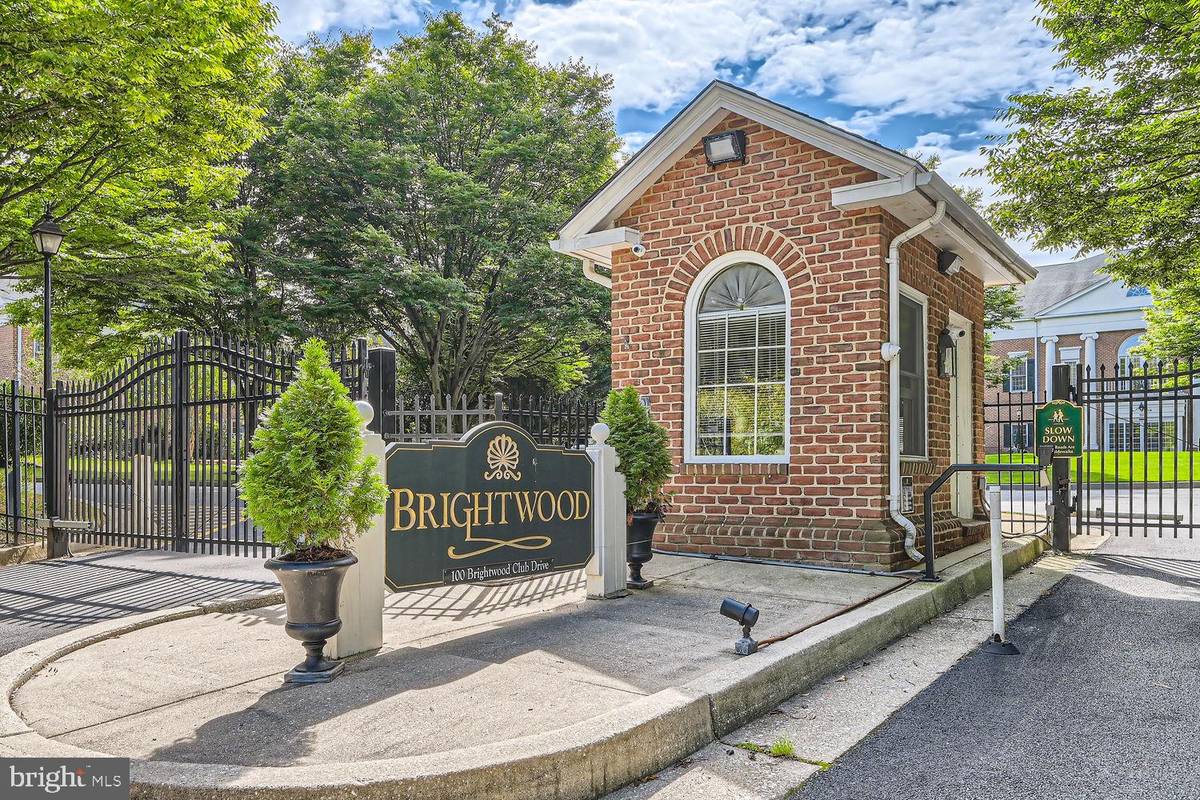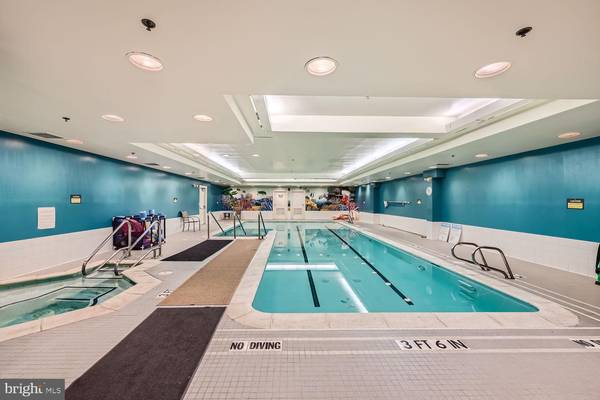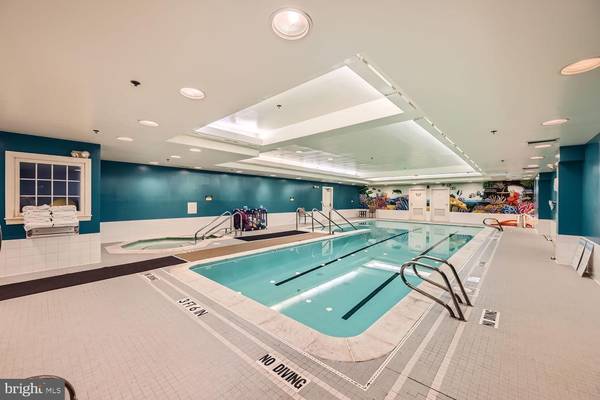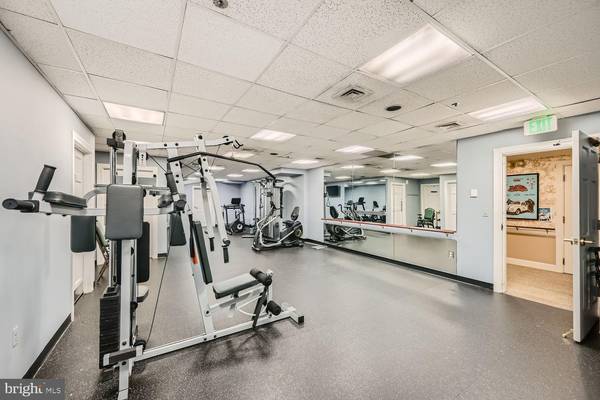$330,000
$340,000
2.9%For more information regarding the value of a property, please contact us for a free consultation.
2 Beds
2 Baths
1,488 SqFt
SOLD DATE : 12/23/2024
Key Details
Sold Price $330,000
Property Type Condo
Sub Type Condo/Co-op
Listing Status Sold
Purchase Type For Sale
Square Footage 1,488 sqft
Price per Sqft $221
Subdivision Brightwood
MLS Listing ID MDBC2114952
Sold Date 12/23/24
Style Traditional
Bedrooms 2
Full Baths 2
Condo Fees $4,917/mo
HOA Y/N N
Abv Grd Liv Area 1,488
Originating Board BRIGHT
Year Built 1991
Annual Tax Amount $1,939
Tax Year 2023
Property Description
Life is Good at Brightwood! This senior living community is unlike most you'll find. The preferred senior independent community for those who have dared to take the road less traveled, the mavericks, the movers and the shakers. A small community of 80 residences. They don't control your health care. You do. They have no large upfront entrance fees or long term contracts. They aren't for profit, like so many others. They don't require you to take any sort of health or mental exam. There is no continuum of care that you are forced to move through according to the decisions of others. You buy your condo, become part of this wonderful community and live your life on your terms. Take advantage of the concierge services that support your ability to live a life of comfort, style and ease. Residents have always paved their own way and with great success. They aren't interested in changing things at this point. Brightwood Club--luxurious 62+community. Relish the rewards of a life well lived. Offering premier amenities included in condo fees: Fine dining 6 days per week with a brunch on Sunday, laundry service, 24 hour security, indoor pool, exercise classes, book club, art classes (to name a few.) There's so much more! Book a tour Brightwood Club to see the rewards of a life well lived and come meet your neighbors! See everything Brightwood Club offers. This home offers 2 bedrooms, 2 baths, washer and dryer in unity. Shows very well. (Virtual tour of the property attached)
Location
State MD
County Baltimore
Zoning RESIDENTIAL
Rooms
Main Level Bedrooms 2
Interior
Interior Features Kitchen - Table Space, Built-Ins, Crown Moldings, Window Treatments, Primary Bath(s), Floor Plan - Traditional
Hot Water Electric
Heating Central
Cooling Central A/C
Fireplaces Number 1
Fireplaces Type Mantel(s)
Equipment Washer/Dryer Hookups Only
Fireplace Y
Appliance Washer/Dryer Hookups Only
Heat Source Natural Gas
Exterior
Parking Features Garage Door Opener
Garage Spaces 80.0
Amenities Available Bar/Lounge, Beauty Salon, Common Grounds, Dining Rooms, Elevator, Exercise Room, Extra Storage, Gated Community, Guest Suites, Library, Newspaper Service, Party Room, Pool - Indoor, Putting Green, Retirement Community, Security, Spa, Transportation Service
Water Access N
Roof Type Asphalt,Shingle
Accessibility 32\"+ wide Doors, Grab Bars Mod, Level Entry - Main
Total Parking Spaces 80
Garage Y
Building
Story 1
Unit Features Garden 1 - 4 Floors
Sewer Public Sewer
Water Public
Architectural Style Traditional
Level or Stories 1
Additional Building Above Grade, Below Grade
Structure Type 9'+ Ceilings,Dry Wall
New Construction N
Schools
School District Baltimore County Public Schools
Others
Pets Allowed Y
HOA Fee Include Common Area Maintenance,Ext Bldg Maint,Lawn Maintenance,Management,Insurance,Reserve Funds,Road Maintenance,Snow Removal,Trash,Security Gate
Senior Community Yes
Age Restriction 62
Tax ID 04092200006381
Ownership Condominium
Security Features 24 hour security,Security Gate,Smoke Detector
Acceptable Financing Cash, Conventional
Listing Terms Cash, Conventional
Financing Cash,Conventional
Special Listing Condition Standard
Pets Allowed Case by Case Basis
Read Less Info
Want to know what your home might be worth? Contact us for a FREE valuation!

Our team is ready to help you sell your home for the highest possible price ASAP

Bought with Tracy Csontos • American Premier Realty, LLC
33298 South Coastal Highway, Beach, DE, 19930, United States






