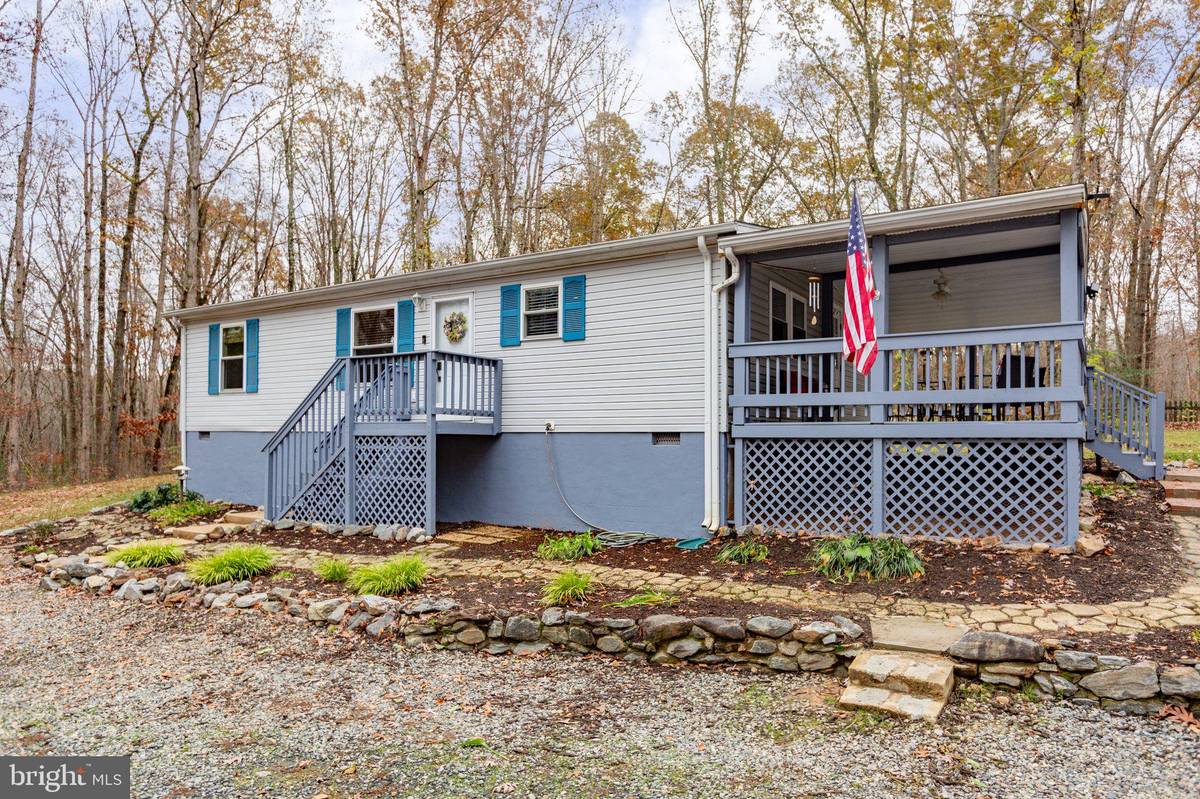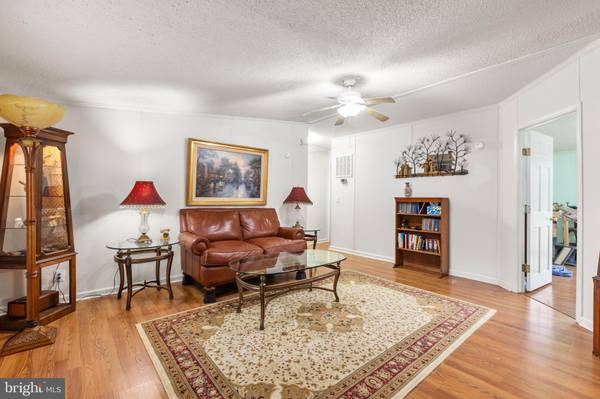$324,000
$319,000
1.6%For more information regarding the value of a property, please contact us for a free consultation.
3 Beds
2 Baths
1,080 SqFt
SOLD DATE : 12/20/2024
Key Details
Sold Price $324,000
Property Type Manufactured Home
Sub Type Manufactured
Listing Status Sold
Purchase Type For Sale
Square Footage 1,080 sqft
Price per Sqft $300
Subdivision Locklear Landing
MLS Listing ID VASP2028980
Sold Date 12/20/24
Style Raised Ranch/Rambler
Bedrooms 3
Full Baths 2
HOA Y/N N
Abv Grd Liv Area 1,080
Originating Board BRIGHT
Year Built 1993
Annual Tax Amount $1,119
Tax Year 2022
Lot Size 3.000 Acres
Acres 3.0
Lot Dimensions 207.5' road frontage 519' south side
Property Description
Welcome to rural, peaceful living, just 10 minutes to I-95, 20 minutes to Southpoint shopping , 20 minutes to a Lake Anna marina, and with high-speed internet available. This home is located in a cul-de-sac on three tranquil, partially wooded acres with a seasonal stream on the south side.
This three bedroom, two bath ranch home features a walk-out master bedroom with a private bathroom and walk-in closet. There is a spacious covered deck for all-seasons enjoyment that leads into a laundry room/ mudroom off the kitchen. The roof is brand new with new plywood and 30-year architectural shingles, and the HVAC system was replaced only five years ago.
The detached garage and lean-to provide three+ parking spaces and is a garage-lover's dream. It has a dedicated workshop with ample outlets, workbenches, and piping for a large compressor. One bay has a 16' high ceiling and a side roll up door. The lean-to is spacious enough to meet any of your large equipment needs, such as for a boat, tractor or various lawn equipment.
Above the other garage bay, there is a bonus room that could be used as a retreat, game room, craft room, office or additional storage. The current owner had plans to run water to the space, so it is already outfitted with a counter and sink and just waiting for your touch.
Location
State VA
County Spotsylvania
Zoning A2
Direction East
Rooms
Main Level Bedrooms 3
Interior
Interior Features Bathroom - Tub Shower, Kitchen - Table Space, Walk-in Closet(s), Window Treatments, Ceiling Fan(s)
Hot Water Electric
Heating Heat Pump(s)
Cooling Central A/C
Equipment Dishwasher, Oven/Range - Electric, Refrigerator, Washer, Dryer - Electric
Furnishings No
Fireplace N
Appliance Dishwasher, Oven/Range - Electric, Refrigerator, Washer, Dryer - Electric
Heat Source Electric
Exterior
Exterior Feature Deck(s)
Parking Features Additional Storage Area, Garage - Front Entry, Garage - Side Entry, Oversized, Covered Parking
Garage Spaces 7.0
Carport Spaces 1
Utilities Available Cable TV Available, Under Ground
Water Access N
Roof Type Architectural Shingle
Street Surface Black Top
Accessibility 2+ Access Exits
Porch Deck(s)
Road Frontage City/County
Total Parking Spaces 7
Garage Y
Building
Lot Description Cul-de-sac, Stream/Creek, Partly Wooded, Backs to Trees, Front Yard, SideYard(s), Rear Yard
Story 1
Foundation Crawl Space
Sewer On Site Septic
Water Well
Architectural Style Raised Ranch/Rambler
Level or Stories 1
Additional Building Above Grade, Below Grade
New Construction N
Schools
Elementary Schools Spotsylvania
Middle Schools Post Oak
High Schools Spotsylvania
School District Spotsylvania County Public Schools
Others
Senior Community No
Tax ID 61-12-34-
Ownership Fee Simple
SqFt Source Assessor
Horse Property N
Special Listing Condition Standard
Read Less Info
Want to know what your home might be worth? Contact us for a FREE valuation!

Our team is ready to help you sell your home for the highest possible price ASAP

Bought with Marina L Solomon • Priority Service Real Estate, LLC.

33298 South Coastal Highway, Beach, DE, 19930, United States






