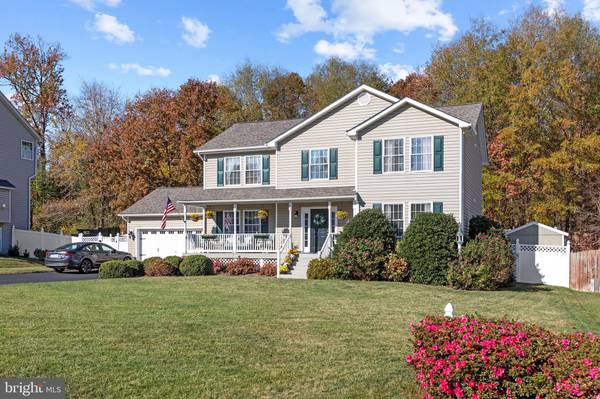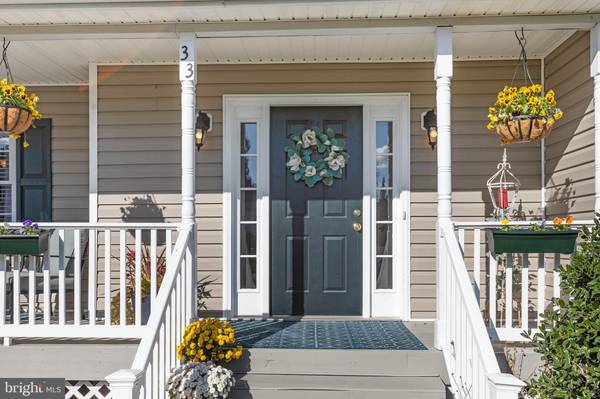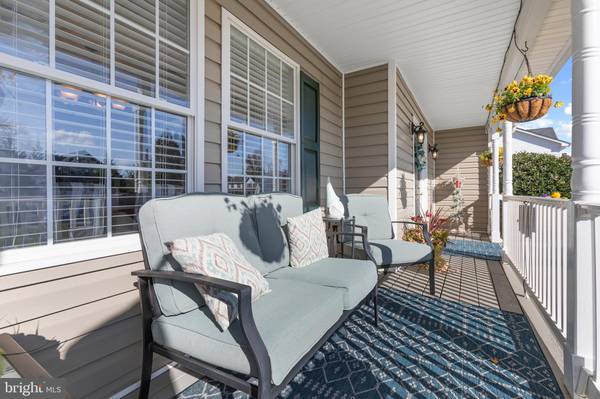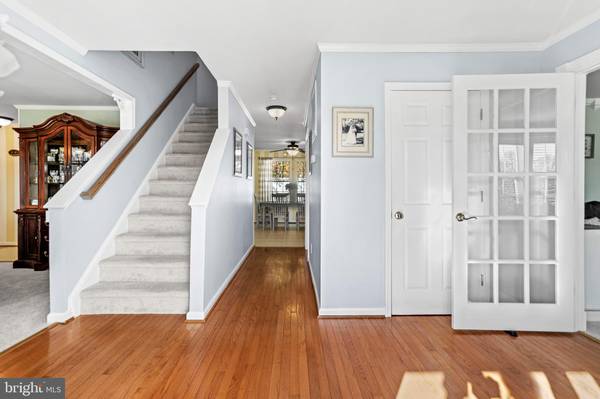$575,000
$575,000
For more information regarding the value of a property, please contact us for a free consultation.
4 Beds
3 Baths
2,576 SqFt
SOLD DATE : 12/20/2024
Key Details
Sold Price $575,000
Property Type Single Family Home
Sub Type Detached
Listing Status Sold
Purchase Type For Sale
Square Footage 2,576 sqft
Price per Sqft $223
Subdivision Little Whim
MLS Listing ID VAST2033982
Sold Date 12/20/24
Style Colonial
Bedrooms 4
Full Baths 2
Half Baths 1
HOA Y/N N
Abv Grd Liv Area 2,576
Originating Board BRIGHT
Year Built 2001
Annual Tax Amount $3,226
Tax Year 2022
Lot Size 0.280 Acres
Acres 0.28
Property Description
33 Pribble Lane is a one owner, meticulously maintained home with an abundance of upgrades and improvements both inside and outside! You will be impressed with this beautiful, large home that has 4 beds and 2.5 baths in a neighborhood with NO HOA. Pride of ownership is very evident as you pull up to the home. The front yard, driveway and exterior of the home are immaculate! As you enter the home you will notice the beautiful hardwood floors, new carpet and upgraded light fixtures and ceiling fans. Pribble has a traditional layout but also has an open feeling. You will notice openness when you walk down the hall to the kitchen, but large separate living room with glass French doors and the dining room off of the kitchen captures the traditional layout. The kitchen has upgraded appliances, granite countertops and a large quartzite island with seating. The kitchen opens to the breakfast nook and the living room. The abundance of windows lets in natural light and gives you a great view to the manicured back yard with a large 20'x17' deck. The second floor has 3 large bedrooms and a 14'x19' primary bedroom with an ensuite bathroom. The trim work is beautiful throughout the entire home and especially in the primary bedroom that also has a electric fireplace in the corner. The updated ensuite bathroom has double sinks, granite countertops, new tile flooring and a walk-in closet. There is a large separate laundry room down the hall with a sink. Just past the laundry room there are 3 nice size bedrooms and a second bathroom. The updated second bathroom has double sinks and tasteful tile flooring. The backyard is not only well manicured but has a Rainbird watering system for the lawn, a drip system for shrubs and an additional drip system for the hanging baskets, so you will never have to water plants again! The backyard backs to a wooded area and has a vinyl privacy fence for a little seclusion. In addition, there are two very nice garden sheds for extra storage. It really is a beautiful home in a very quaint neighborhood that is very close to Rte1. i-95, 2 VRE stations, and downtown Fredericksburg. Come and see! The roof was completely replaced 2022, new carpet 2024, energy efficient hot water heater, driveway sealed 2024. There is an extensive list of improvements in the document section.
Location
State VA
County Stafford
Zoning R1
Direction South
Rooms
Other Rooms Living Room, Dining Room, Primary Bedroom, Bedroom 2, Bedroom 3, Bedroom 4, Kitchen, Family Room, Foyer, Breakfast Room
Interior
Interior Features Breakfast Area, Family Room Off Kitchen, Dining Area, Primary Bath(s), Floor Plan - Traditional, Carpet, Ceiling Fan(s), Combination Kitchen/Living, Formal/Separate Dining Room, Kitchen - Eat-In, Kitchen - Island, Pantry, Upgraded Countertops
Hot Water Electric
Heating Heat Pump(s)
Cooling Heat Pump(s)
Flooring Carpet, Ceramic Tile, Hardwood
Equipment Dishwasher, Disposal, Icemaker, Oven/Range - Electric, Refrigerator, Built-In Microwave, Dryer, Washer, Water Heater
Fireplace N
Window Features Double Pane
Appliance Dishwasher, Disposal, Icemaker, Oven/Range - Electric, Refrigerator, Built-In Microwave, Dryer, Washer, Water Heater
Heat Source Electric
Exterior
Exterior Feature Porch(es), Deck(s)
Parking Features Additional Storage Area, Garage - Front Entry, Garage Door Opener
Garage Spaces 2.0
Fence Fully, Vinyl, Privacy
Utilities Available Cable TV Available
Water Access N
View Garden/Lawn, Trees/Woods
Roof Type Asphalt
Street Surface Black Top
Accessibility None
Porch Porch(es), Deck(s)
Road Frontage State
Attached Garage 2
Total Parking Spaces 2
Garage Y
Building
Lot Description Backs to Trees
Story 2
Foundation Crawl Space
Sewer Public Sewer
Water Public
Architectural Style Colonial
Level or Stories 2
Additional Building Above Grade, Below Grade
New Construction N
Schools
Elementary Schools Grafton Village
Middle Schools Dixon-Smith
High Schools Stafford
School District Stafford County Public Schools
Others
Senior Community No
Tax ID 54C 2 31
Ownership Fee Simple
SqFt Source Estimated
Acceptable Financing Conventional, FHA, VA, VHDA
Listing Terms Conventional, FHA, VA, VHDA
Financing Conventional,FHA,VA,VHDA
Special Listing Condition Standard
Read Less Info
Want to know what your home might be worth? Contact us for a FREE valuation!

Our team is ready to help you sell your home for the highest possible price ASAP

Bought with Ashley Ayesha Saahir • Coldwell Banker Realty

33298 South Coastal Highway, Beach, DE, 19930, United States






