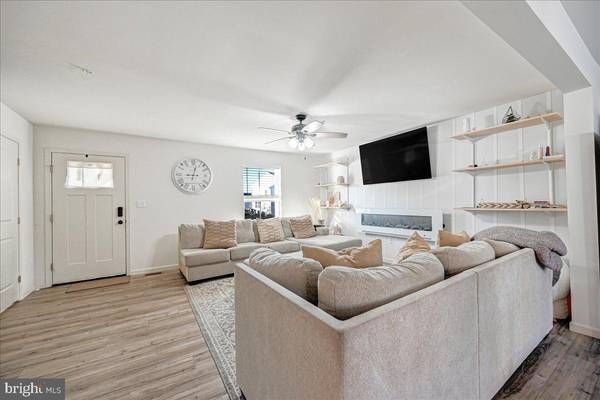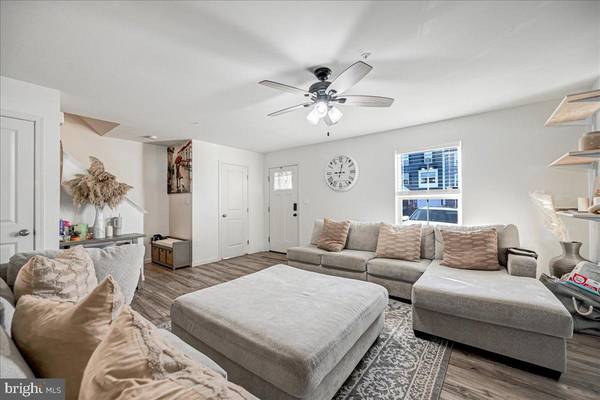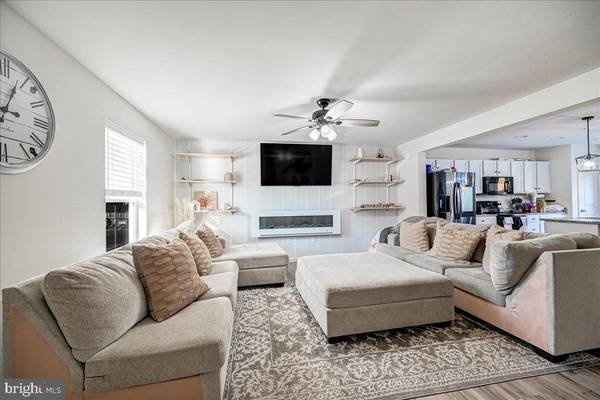$289,900
$289,900
For more information regarding the value of a property, please contact us for a free consultation.
3 Beds
4 Baths
2,008 SqFt
SOLD DATE : 12/20/2024
Key Details
Sold Price $289,900
Property Type Townhouse
Sub Type Interior Row/Townhouse
Listing Status Sold
Purchase Type For Sale
Square Footage 2,008 sqft
Price per Sqft $144
Subdivision Bridgeview
MLS Listing ID PAYK2070602
Sold Date 12/20/24
Style Traditional
Bedrooms 3
Full Baths 2
Half Baths 2
HOA Fees $75/mo
HOA Y/N Y
Abv Grd Liv Area 1,408
Originating Board BRIGHT
Year Built 2021
Annual Tax Amount $5,005
Tax Year 2024
Lot Size 2,274 Sqft
Acres 0.05
Property Description
Welcome to 4307 Forbes Dr in Southeastern schools. Spacious 2-story townhome, offering 3 bedrooms, 2 full and 2 half baths. The main level features a bright, open concept living space that flows seamlessly into the dining area and kitchen with huge island, perfect for everyday living and entertaining. Upstairs, the well appointed primary suite boasts a walk in closet with california closet style organizer, an upgraded primary bath with modern finishes, providing a private retreat. To complete the 2nd floor--2 additional nice-sized bedrooms, hall bath and 2nd floor laundry.
The fully finished basement with 1/2 bath adds additional living space, ideal for a family room, home office, or recreational area. With its blend of comfort and style, this home is move-in ready, conveniently located close to I-83, shopping and schools. Private deck off kitchen and fully fenced yard with 6ft vinyl privacy fence.
Location
State PA
County York
Area Hopewell Twp (15232)
Zoning RESIDENTIAL
Rooms
Other Rooms Living Room, Dining Room, Kitchen, Family Room
Basement Daylight, Full, Walkout Level
Interior
Hot Water Electric
Cooling Central A/C
Fireplace N
Heat Source Natural Gas
Exterior
Water Access N
Accessibility None
Garage N
Building
Story 2
Foundation Block
Sewer Public Sewer
Water Public
Architectural Style Traditional
Level or Stories 2
Additional Building Above Grade, Below Grade
New Construction N
Schools
School District South Eastern
Others
Senior Community No
Tax ID 32-000-05-0010-00-00000
Ownership Fee Simple
SqFt Source Assessor
Special Listing Condition Standard
Read Less Info
Want to know what your home might be worth? Contact us for a FREE valuation!

Our team is ready to help you sell your home for the highest possible price ASAP

Bought with Christon D Fuller • Cummings & Co Realtors

33298 South Coastal Highway, Beach, DE, 19930, United States






