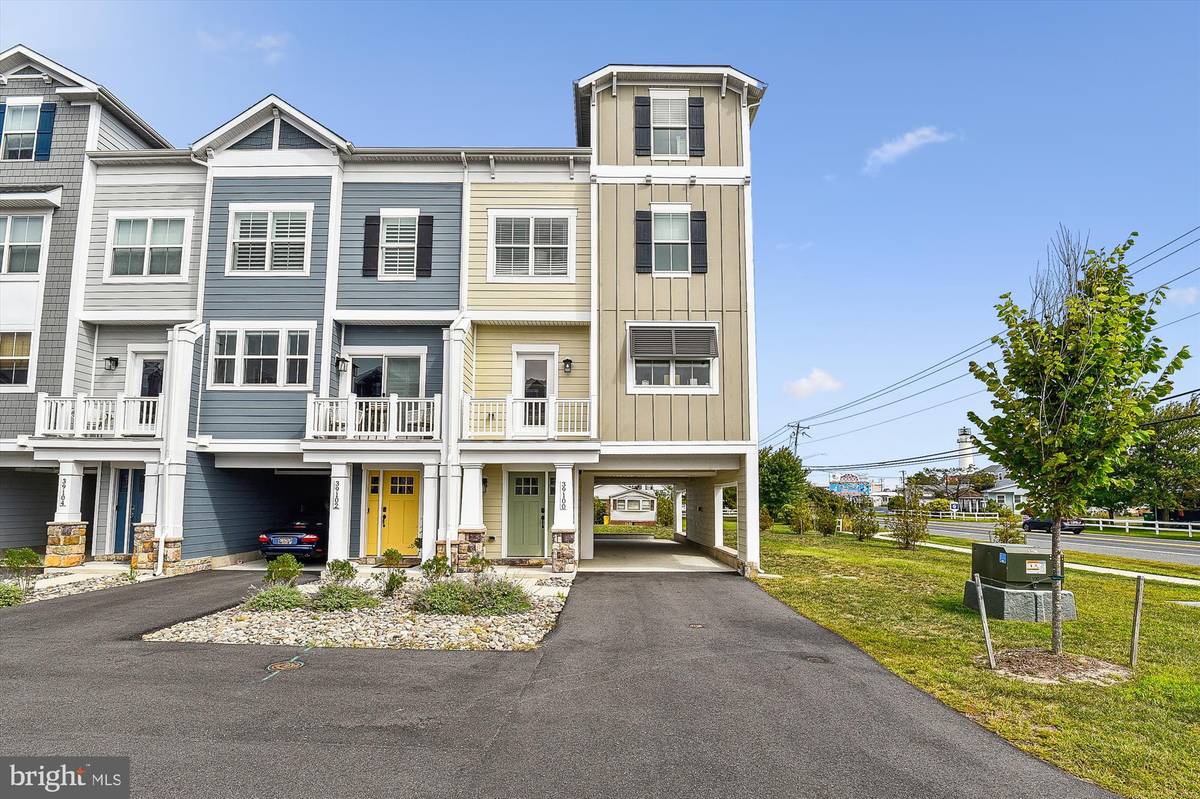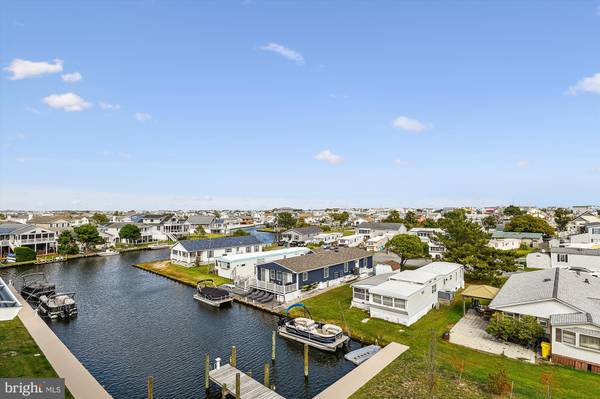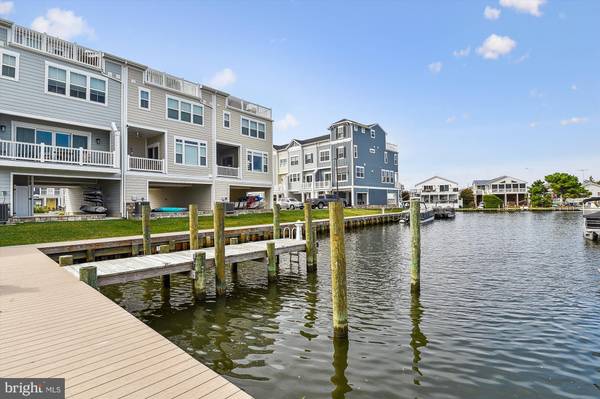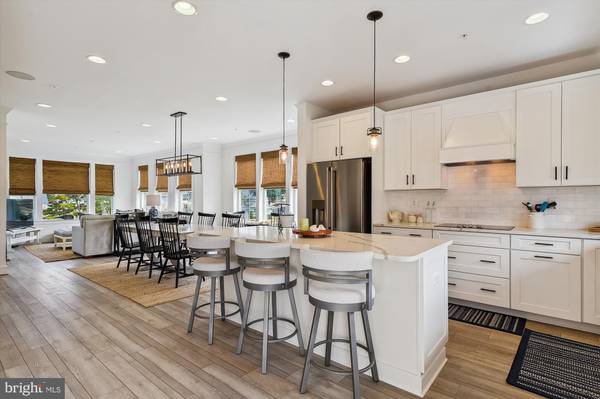$1,048,000
$1,100,000
4.7%For more information regarding the value of a property, please contact us for a free consultation.
4 Beds
4 Baths
2,400 SqFt
SOLD DATE : 12/20/2024
Key Details
Sold Price $1,048,000
Property Type Townhouse
Sub Type End of Row/Townhouse
Listing Status Sold
Purchase Type For Sale
Square Footage 2,400 sqft
Price per Sqft $436
Subdivision None Available
MLS Listing ID DESU2070708
Sold Date 12/20/24
Style Coastal
Bedrooms 4
Full Baths 3
Half Baths 1
HOA Fees $593/qua
HOA Y/N Y
Abv Grd Liv Area 2,400
Originating Board BRIGHT
Year Built 2021
Annual Tax Amount $1,318
Tax Year 2023
Lot Size 10,019 Sqft
Acres 0.23
Lot Dimensions 0.00 x 0.00
Property Description
Stunning 4-Bedroom End Unit Townhome with Boat Slip in Fenwick Island, DE!
Welcome to 39100 New Providence Lane, Unit 18, a beautifully upgraded 4-bedroom, 3.5-bath end unit townhome located in the Townes at Bayshore Village. This exceptional property offers an open floor plan perfect for modern living. Enjoy the tranquil views of the canal from your spacious upper-level deck.
This home boasts tons of upgrades, including high-end finishes and modern fixtures throughout. The primary suite features a luxurious ensuite bath, while the additional bedrooms offer plenty of space for family and guests. The gourmet kitchen has upgraded appliances and a large kitchen island - perfect for entertaining!
A boat slip is included, and boat lift could be added to it , making it ideal for water enthusiasts, and you'll love the convenience of being just a short walk to the beach, local shops, and restaurants in both downtown Fenwick Island and nearby Ocean City, MD. Whether you're looking for a primary residence, a vacation home, or an investment property, this townhome presents a fantastic opportunity for rental income.
Don't miss your chance to own a slice of coastal paradise!
Location
State DE
County Sussex
Area Baltimore Hundred (31001)
Zoning RC
Interior
Interior Features Combination Dining/Living, Combination Kitchen/Dining, Floor Plan - Open, Kitchen - Island, Primary Bath(s), Window Treatments
Hot Water Electric
Heating Forced Air
Cooling Central A/C
Flooring Luxury Vinyl Plank
Equipment Built-In Microwave, Cooktop, Dishwasher, Disposal, Dryer, Oven - Single, Refrigerator, Stainless Steel Appliances, Washer, Water Heater
Furnishings Yes
Fireplace N
Appliance Built-In Microwave, Cooktop, Dishwasher, Disposal, Dryer, Oven - Single, Refrigerator, Stainless Steel Appliances, Washer, Water Heater
Heat Source Electric
Exterior
Garage Spaces 4.0
Amenities Available Boat Dock/Slip, Pier/Dock, Pool - Outdoor, Swimming Pool, Water/Lake Privileges
Water Access Y
View Canal
Roof Type Architectural Shingle
Accessibility None
Total Parking Spaces 4
Garage N
Building
Story 4
Foundation Pilings
Sewer Public Septic
Water Public
Architectural Style Coastal
Level or Stories 4
Additional Building Above Grade, Below Grade
New Construction N
Schools
Elementary Schools Phillip C. Showell
Middle Schools Selbyville
High Schools Indian River
School District Indian River
Others
HOA Fee Include Common Area Maintenance,Pier/Dock Maintenance,Trash
Senior Community No
Tax ID 134-23.00-3.02-18
Ownership Fee Simple
SqFt Source Assessor
Special Listing Condition Standard
Read Less Info
Want to know what your home might be worth? Contact us for a FREE valuation!

Our team is ready to help you sell your home for the highest possible price ASAP

Bought with Anne Marie Mercier-Bouse • RE/MAX Advantage Realty

33298 South Coastal Highway, Beach, DE, 19930, United States






