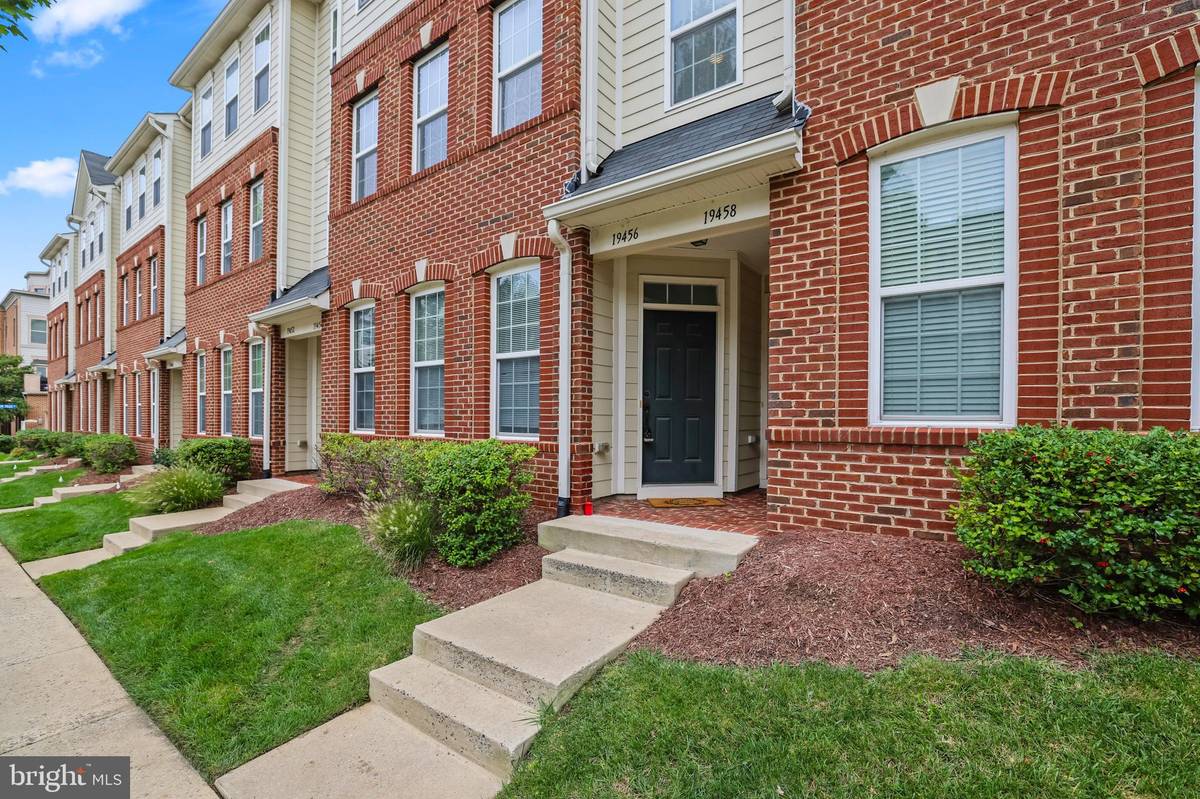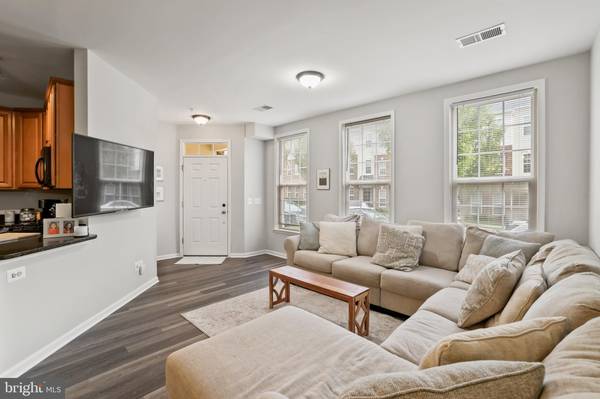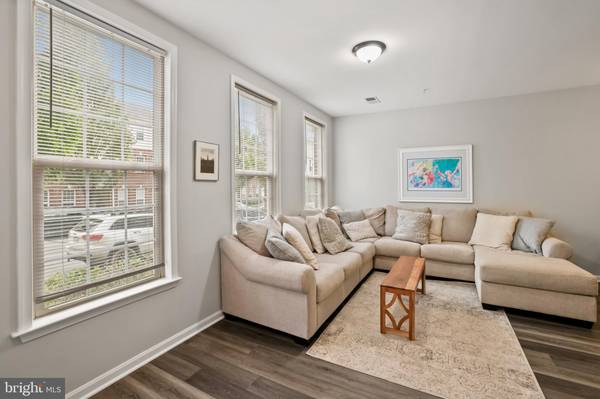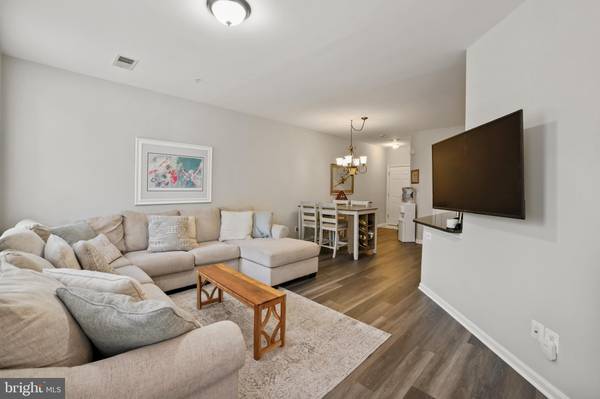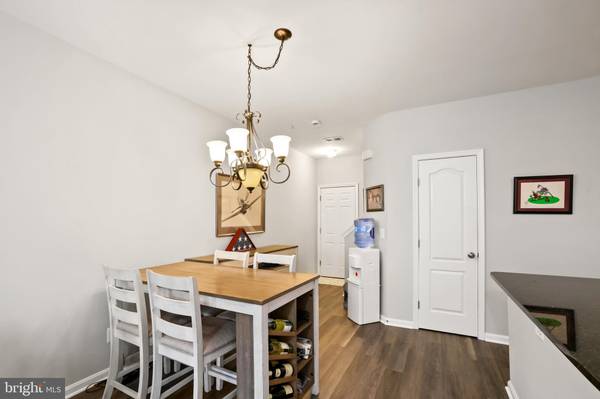$516,000
$518,000
0.4%For more information regarding the value of a property, please contact us for a free consultation.
3 Beds
3 Baths
1,606 SqFt
SOLD DATE : 12/19/2024
Key Details
Sold Price $516,000
Property Type Condo
Sub Type Condo/Co-op
Listing Status Sold
Purchase Type For Sale
Square Footage 1,606 sqft
Price per Sqft $321
Subdivision Linden Row @ Lansdowne Town Center
MLS Listing ID VALO2081532
Sold Date 12/19/24
Style Other
Bedrooms 3
Full Baths 2
Half Baths 1
Condo Fees $250/mo
HOA Fees $178/mo
HOA Y/N Y
Abv Grd Liv Area 1,606
Originating Board BRIGHT
Year Built 2010
Annual Tax Amount $3,736
Tax Year 2024
Property Description
This bright and spacious 2 level condo is just a few blocks from Lansdowne Town Center, offering convenient access to a variety of restaurants, shops and many other services. Brand new LVP flooring on the main level, new light fixtures in the bathrooms, a new stove (being delivered) make this home move-in ready. It features three generous bedrooms, two and a half baths, and a flexible loft with a private balcony. Entertain easily with the open floor plan between the kitchen, dining area and living room. Upstairs, the large primary bedroom has a custom walk in closet and en-suite bath. Two additional bedrooms, a hall bath, laundry and open loft space complete the second level. The loft is perfect for a home office (FIOS is here), gym equipment, crafting space or media room and has access to a balcony.
The association covers common area maintenance, exterior building upkeep, snow removal, trash, and water, ensuring hassle-free living. Plus, take advantage of the community center, exercise room, and outdoor pool, providing endless opportunities for recreation and relaxation right at your doorstep.
Never worry about parking with the one-car garage, additional driveway parking and plenty of street parking for guests. Minutes from downtown Leesburg, Ida Lee Rec Center, One Loudoun, Dulles and Leesburg Airports, Inova Hospital, farmers markets, parks, Leesburg Outlets. Take a short drive to enjoy the rural scenery to access the W&OD Trail, Appalachian Trail, Shenandoah and Potomac Rivers, Goose Creek, wineries, breweries, pick your own farms, outdoor venues for music and food festivals. Live the Loudoun lifestyle and be close to all of it!
Location
State VA
County Loudoun
Zoning PDTC
Rooms
Other Rooms Living Room, Dining Room, Kitchen, Family Room
Interior
Interior Features Bathroom - Walk-In Shower, Bathroom - Tub Shower, Carpet, Ceiling Fan(s), Combination Dining/Living, Floor Plan - Open, Pantry, Primary Bath(s), Walk-in Closet(s)
Hot Water Electric
Heating Forced Air
Cooling Central A/C
Flooring Hardwood, Carpet, Ceramic Tile
Equipment Built-In Microwave, Dishwasher, Disposal, Dryer, Refrigerator, Stove, Washer
Fireplace N
Appliance Built-In Microwave, Dishwasher, Disposal, Dryer, Refrigerator, Stove, Washer
Heat Source Natural Gas
Laundry Has Laundry, Upper Floor
Exterior
Exterior Feature Balcony
Parking Features Garage - Rear Entry
Garage Spaces 2.0
Amenities Available Club House, Common Grounds, Dog Park, Exercise Room, Fitness Center, Party Room, Pool - Outdoor, Tot Lots/Playground
Water Access N
Roof Type Architectural Shingle
Accessibility None
Porch Balcony
Attached Garage 1
Total Parking Spaces 2
Garage Y
Building
Story 2
Unit Features Garden 1 - 4 Floors
Foundation Slab
Sewer Public Sewer
Water Public
Architectural Style Other
Level or Stories 2
Additional Building Above Grade, Below Grade
New Construction N
Schools
Elementary Schools Seldens Landing
Middle Schools Belmont Ridge
High Schools Tuscarora
School District Loudoun County Public Schools
Others
Pets Allowed Y
HOA Fee Include Common Area Maintenance,Ext Bldg Maint,Health Club,Pool(s),Snow Removal,Trash,Water,Sewer,High Speed Internet
Senior Community No
Tax ID 113305907009
Ownership Condominium
Special Listing Condition Standard
Pets Allowed No Pet Restrictions
Read Less Info
Want to know what your home might be worth? Contact us for a FREE valuation!

Our team is ready to help you sell your home for the highest possible price ASAP

Bought with Beverly F O'Toole • Long & Foster Real Estate, Inc.

33298 South Coastal Highway, Beach, DE, 19930, United States

