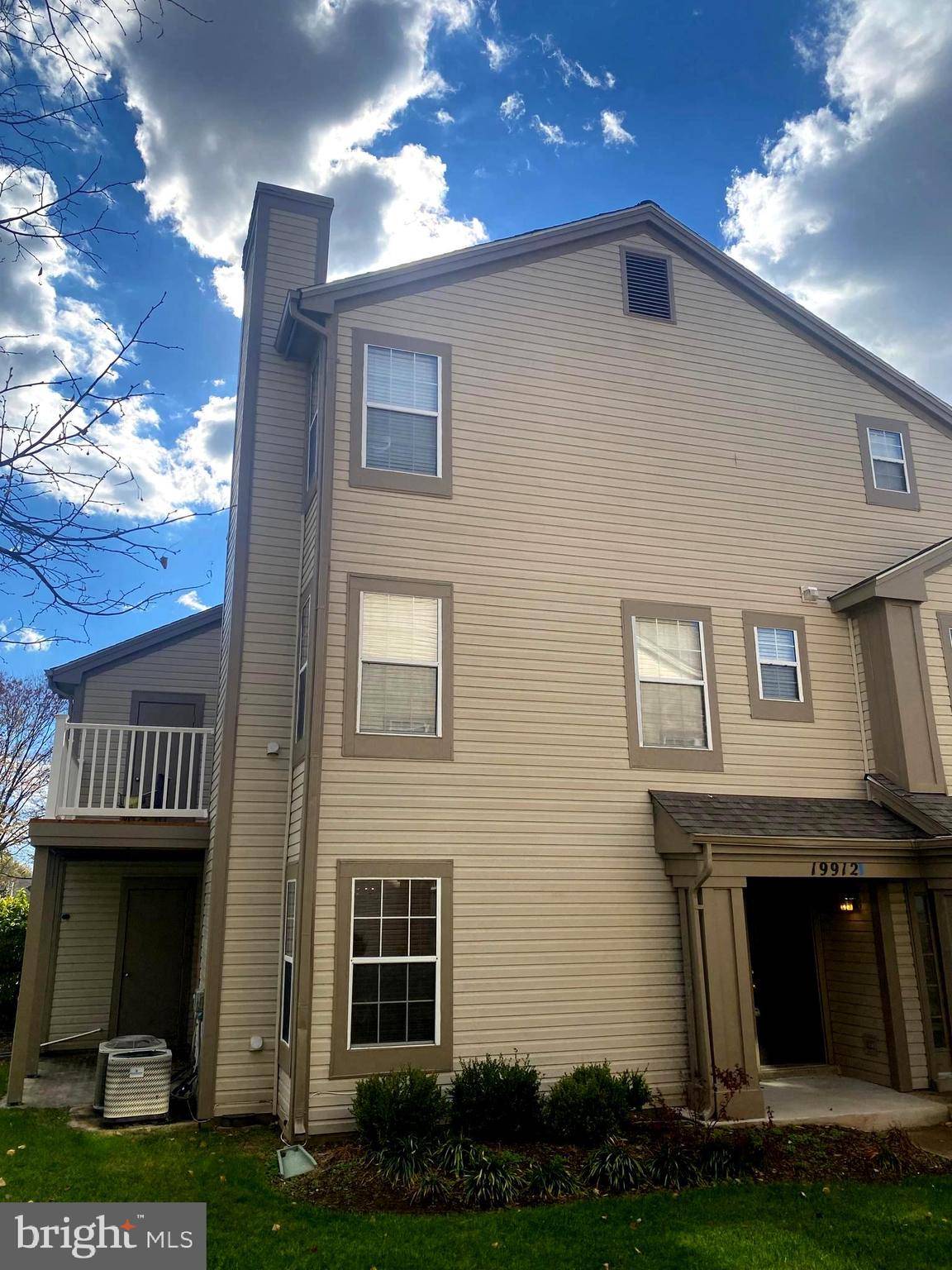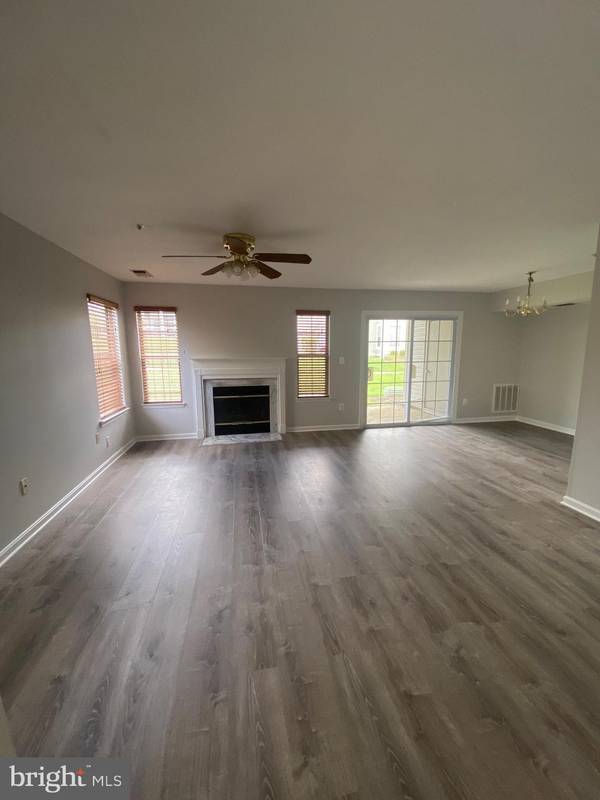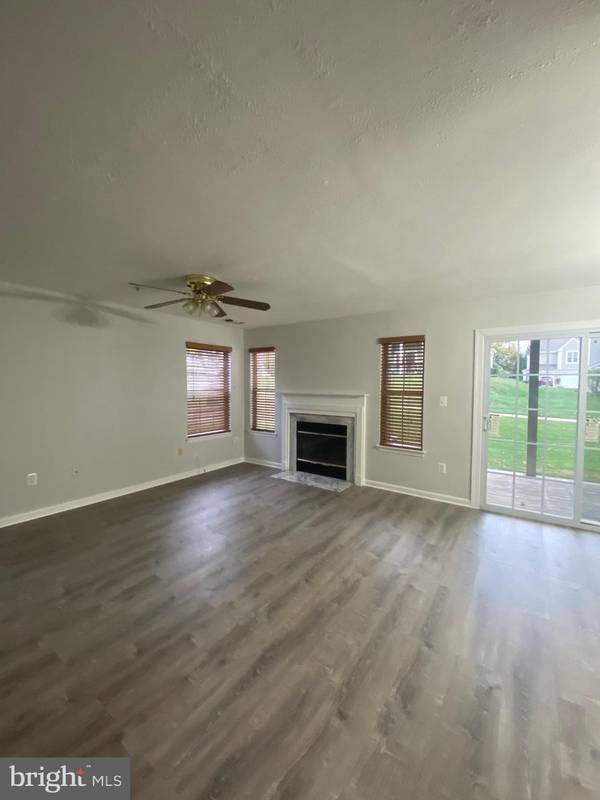$339,000
$339,000
For more information regarding the value of a property, please contact us for a free consultation.
2 Beds
2 Baths
1,242 SqFt
SOLD DATE : 12/17/2024
Key Details
Sold Price $339,000
Property Type Condo
Sub Type Condo/Co-op
Listing Status Sold
Purchase Type For Sale
Square Footage 1,242 sqft
Price per Sqft $272
Subdivision Scenery Pointe Codm
MLS Listing ID MDMC2154542
Sold Date 12/17/24
Style Unit/Flat
Bedrooms 2
Full Baths 1
Half Baths 1
Condo Fees $314/mo
HOA Y/N N
Abv Grd Liv Area 1,242
Originating Board BRIGHT
Year Built 1991
Annual Tax Amount $3,218
Tax Year 2024
Property Description
Beautifully updated End Unit Condo in Scenery Pointe Sub division. With a one-car garage and two levels of living space, this home is ready for you to move in and enjoy. Pristine Condition. . Freshly installed new flex wood floor on living room and dinning room combo, new carpet and padding, new paint, modern light fixtures throughout and two newer ceiling fans enhance the home's contemporary appeal. The kitchen boasts newer granite countertops, an undermount sink, new and newer stainless-steel appliances, . Ceramic flooring in the bathrooms and kitchen and foyer. Garage has new gleaming floors. The Spacious Primary Bedroom features cathedral ceilings ,two generous closets and luxurious bathtub. Relax by the fireplace in the inviting Family Room, which opens to a covered rear patio. Enjoy outdoor living with views of open space and trees, creating a peaceful and private atmosphere. Convenient Location, Close to shopping, local parks, and commuter routes, making it easy to enjoy all the area has to offer. House is vacant and listing agent is the owner!
Location
State MD
County Montgomery
Zoning R60
Rooms
Main Level Bedrooms 2
Interior
Interior Features Bathroom - Soaking Tub, Carpet, Ceiling Fan(s), Combination Dining/Living, Flat, Floor Plan - Open, Kitchen - Table Space, Sprinkler System, Upgraded Countertops, Window Treatments, Wood Floors
Hot Water Natural Gas
Heating Forced Air
Cooling Central A/C
Flooring Carpet, Ceramic Tile, Laminate Plank
Fireplaces Number 1
Fireplace Y
Heat Source Natural Gas
Laundry Dryer In Unit, Main Floor, Washer In Unit
Exterior
Parking Features Built In, Garage - Front Entry
Garage Spaces 1.0
Amenities Available Tot Lots/Playground
Water Access N
Roof Type Asphalt,Composite
Accessibility None
Attached Garage 1
Total Parking Spaces 1
Garage Y
Building
Story 1
Unit Features Garden 1 - 4 Floors
Sewer Public Sewer
Water Public
Architectural Style Unit/Flat
Level or Stories 1
Additional Building Above Grade, Below Grade
New Construction N
Schools
School District Montgomery County Public Schools
Others
Pets Allowed Y
HOA Fee Include Common Area Maintenance,Ext Bldg Maint,Lawn Care Front,Lawn Care Rear,Lawn Care Side,Lawn Maintenance,Management,Parking Fee,Reserve Funds,Road Maintenance,Snow Removal,Trash
Senior Community No
Tax ID 160902934836
Ownership Condominium
Acceptable Financing Conventional, FHA, VA
Listing Terms Conventional, FHA, VA
Financing Conventional,FHA,VA
Special Listing Condition Standard
Pets Allowed Cats OK, Dogs OK
Read Less Info
Want to know what your home might be worth? Contact us for a FREE valuation!

Our team is ready to help you sell your home for the highest possible price ASAP

Bought with Edward H Vasquez • Long & Foster Real Estate, Inc.

33298 South Coastal Highway, Beach, DE, 19930, United States






