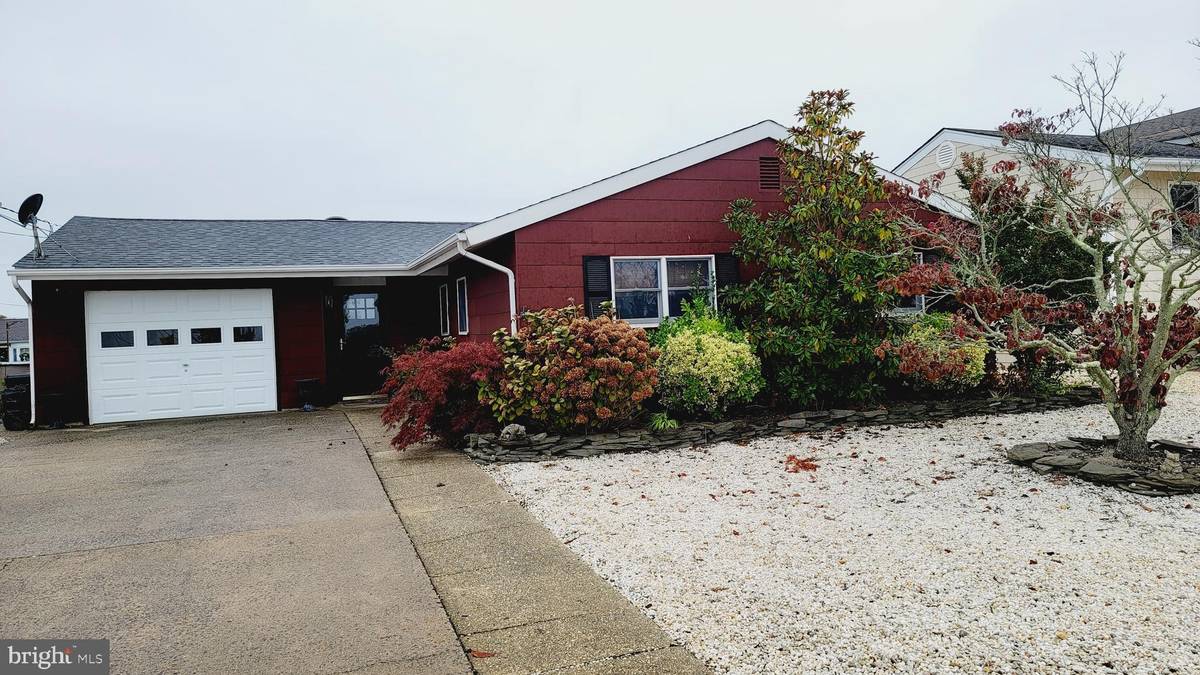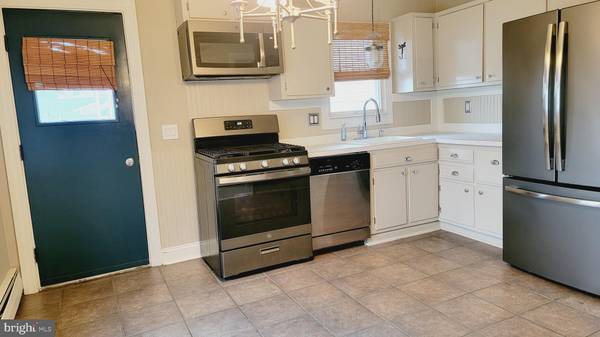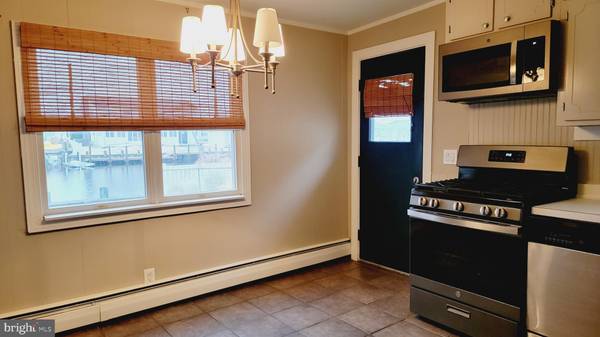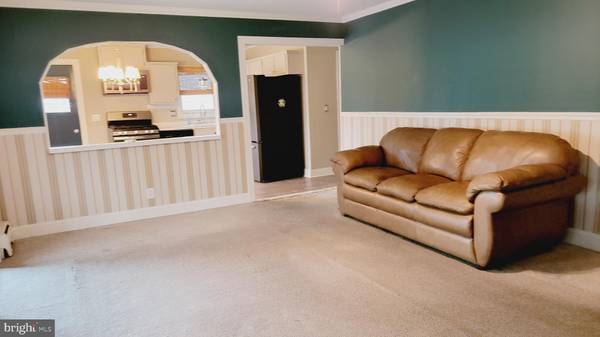$462,500
$499,000
7.3%For more information regarding the value of a property, please contact us for a free consultation.
3 Beds
2 Baths
1,148 SqFt
SOLD DATE : 12/13/2024
Key Details
Sold Price $462,500
Property Type Single Family Home
Sub Type Detached
Listing Status Sold
Purchase Type For Sale
Square Footage 1,148 sqft
Price per Sqft $402
Subdivision Barnegat Twp
MLS Listing ID NJOC2029094
Sold Date 12/13/24
Style Ranch/Rambler
Bedrooms 3
Full Baths 1
Half Baths 1
HOA Y/N N
Abv Grd Liv Area 1,148
Originating Board BRIGHT
Year Built 1970
Annual Tax Amount $9,228
Tax Year 2024
Lot Size 6,098 Sqft
Acres 0.14
Lot Dimensions 60x100
Property Description
Waterfront expanded ranch 3 bedrooms- 1 & 1/2 baths, den/office and rear sunroom with two doors to rear yard. Newer vinyl bulkhead and two stationary docks. Updated architectural roof shingles. Open floor plan living room and eat-in kitchen. Stainless appliances & five burners gas range with built-in microwave above. Ceramic tiled and laminate flooring. Replacements windows, economical gas hot water baseboard heating & Reni tankless water heater. Converted garage. Park your boat & water toys at your very own dock, enjoy all the amenities living the salt life. Fishing, swimming, crabbing and boating or just relax with all the sights, sounds and fresh salt air. Fenced rear yard for the dog. Move in ready freshly painted for immediate occupancy and just in time for the holidays.
Location
State NJ
County Ocean
Area Barnegat Twp (21501)
Zoning R6
Rooms
Main Level Bedrooms 3
Interior
Interior Features Bathroom - Tub Shower, Carpet, Ceiling Fan(s), Combination Kitchen/Living, Floor Plan - Open, Kitchen - Eat-In, Attic
Hot Water Natural Gas, Tankless
Heating Baseboard - Hot Water
Cooling Ceiling Fan(s)
Flooring Carpet, Vinyl, Ceramic Tile, Laminate Plank
Equipment Built-In Microwave, Dishwasher, Dryer - Gas, Oven/Range - Gas, Washer, Refrigerator, Oven - Self Cleaning, Stainless Steel Appliances, Water Heater - Tankless
Fireplace N
Window Features Double Hung
Appliance Built-In Microwave, Dishwasher, Dryer - Gas, Oven/Range - Gas, Washer, Refrigerator, Oven - Self Cleaning, Stainless Steel Appliances, Water Heater - Tankless
Heat Source Natural Gas
Laundry Has Laundry, Dryer In Unit, Washer In Unit
Exterior
Garage Spaces 2.0
Fence Chain Link, Rear
Waterfront Description Park,Private Dock Site
Water Access Y
Water Access Desc Boat - Powered,Canoe/Kayak,Fishing Allowed,Personal Watercraft (PWC),Sail,Swimming Allowed,Waterski/Wakeboard
View Water
Roof Type Architectural Shingle
Accessibility None
Total Parking Spaces 2
Garage N
Building
Lot Description Bulkheaded, Rear Yard, Fishing Available
Story 1
Foundation Slab
Sewer Public Sewer
Water Public
Architectural Style Ranch/Rambler
Level or Stories 1
Additional Building Above Grade, Below Grade
New Construction N
Others
Senior Community No
Tax ID 01-00208 01-00071
Ownership Fee Simple
SqFt Source Assessor
Acceptable Financing Cash, Conventional, FHA, VA
Listing Terms Cash, Conventional, FHA, VA
Financing Cash,Conventional,FHA,VA
Special Listing Condition Standard
Read Less Info
Want to know what your home might be worth? Contact us for a FREE valuation!

Our team is ready to help you sell your home for the highest possible price ASAP

Bought with Deidre Marie Martin • The Van Dyk Group - Long Beach Island
33298 South Coastal Highway, Beach, DE, 19930, United States






