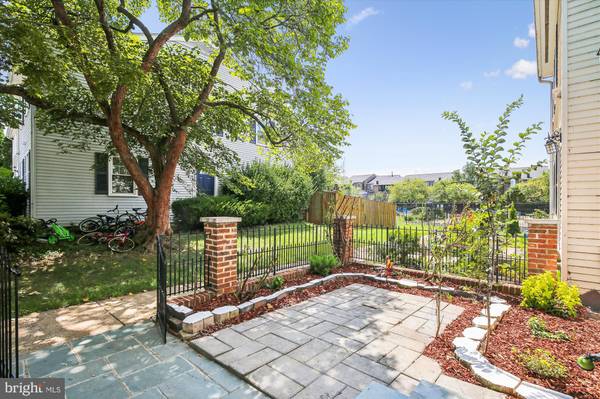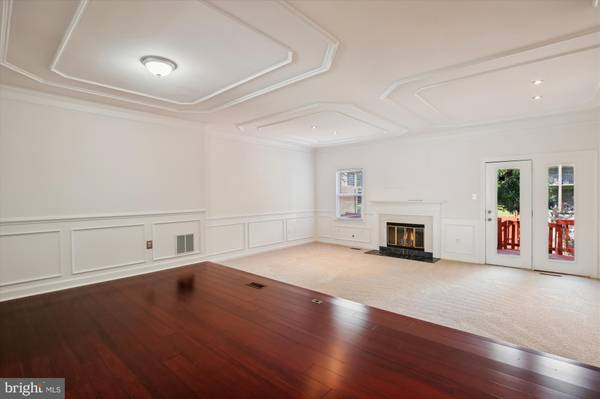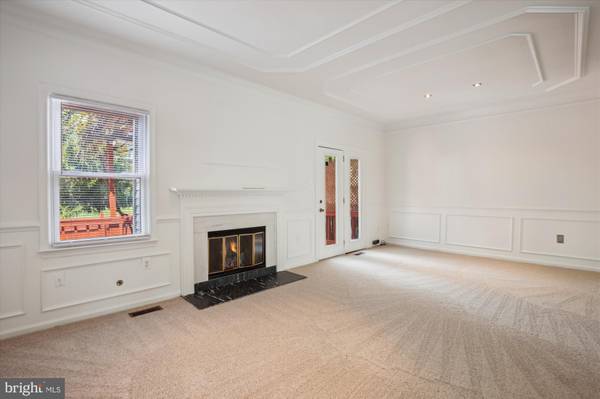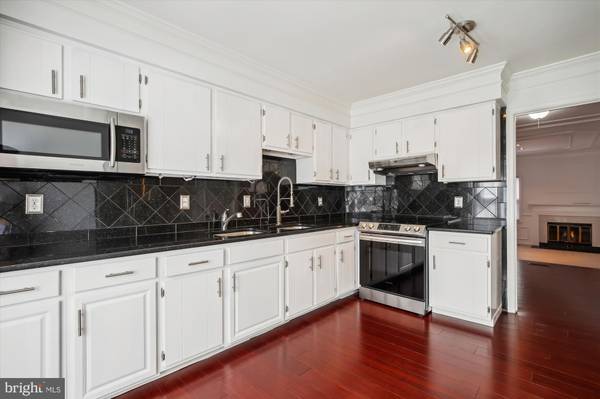$600,000
$599,000
0.2%For more information regarding the value of a property, please contact us for a free consultation.
3 Beds
4 Baths
2,404 SqFt
SOLD DATE : 12/12/2024
Key Details
Sold Price $600,000
Property Type Townhouse
Sub Type Interior Row/Townhouse
Listing Status Sold
Purchase Type For Sale
Square Footage 2,404 sqft
Price per Sqft $249
Subdivision Townes Of Greenbriar
MLS Listing ID VAFX2198956
Sold Date 12/12/24
Style Contemporary
Bedrooms 3
Full Baths 3
Half Baths 1
HOA Fees $119/mo
HOA Y/N Y
Abv Grd Liv Area 1,584
Originating Board BRIGHT
Year Built 1983
Annual Tax Amount $5,457
Tax Year 2024
Lot Size 1,672 Sqft
Acres 0.04
Property Description
Motivated Seller! Excellent Location! Ready to Move in and Call Home! This well-maintained home has been recently remodeled on all three levels. Freshly painted throughout the entire home including all ceilings, chair railings, crown moldings with a great neutral white, brand-new carpeting just installed, gorgeous Brazilian Cherry Hardwood floors on the main entry level and a recently remodel half bath. Exceptionally Bright and Airy Kitchen with granite countertops, stainless steel appliances and a incredible bay window for the perfect breakfast setting. Upstairs offers 3 Spacious bedrooms all with ceiling fans, 2 Full Baths also recently remodeled, large walk-in closet in the primary, conveniently located laundry room with newer washer and dryer. Tons of space in the basement for all kinds of entertainment offering lots of natural light, built-ins, Full Bathroom and den/office with a closet. Enjoy the Open Bright Roomy Dining Room Family Room Combo with the Cozy gas fireplace or take the party outdoors to the fenced in back yard, deck and patio. This home truly has it all. Desirable Greenbriar Community! Great Restaurants, Shopping and More. Excited to call this Home...Welcome to the Open House - Friday, September 20th from 4PM to 6PM and Saturday, September 21th 11AM to 1PM!
Location
State VA
County Fairfax
Zoning 220
Rooms
Basement Fully Finished
Interior
Interior Features Ceiling Fan(s), Chair Railings, Combination Dining/Living, Crown Moldings, Dining Area, Floor Plan - Open, Recessed Lighting, Walk-in Closet(s)
Hot Water Natural Gas
Heating Heat Pump(s)
Cooling Central A/C
Fireplaces Number 1
Fireplaces Type Gas/Propane
Fireplace Y
Heat Source Natural Gas
Laundry Upper Floor, Has Laundry, Dryer In Unit, Washer In Unit
Exterior
Garage Spaces 2.0
Parking On Site 2
Fence Fully, Rear
Water Access N
Accessibility Level Entry - Main
Total Parking Spaces 2
Garage N
Building
Story 3
Foundation Slab
Sewer Private Sewer
Water Public
Architectural Style Contemporary
Level or Stories 3
Additional Building Above Grade, Below Grade
New Construction N
Schools
Elementary Schools Greenbriar East
Middle Schools Rocky Run
High Schools Chantilly
School District Fairfax County Public Schools
Others
Pets Allowed Y
HOA Fee Include Common Area Maintenance,Road Maintenance,Trash,Snow Removal
Senior Community No
Tax ID 0452 05 0034
Ownership Fee Simple
SqFt Source Assessor
Special Listing Condition Standard
Pets Allowed Cats OK, Dogs OK
Read Less Info
Want to know what your home might be worth? Contact us for a FREE valuation!

Our team is ready to help you sell your home for the highest possible price ASAP

Bought with Shilpa R Shah • Regal Realty Group, Inc.
33298 South Coastal Highway, Beach, DE, 19930, United States






