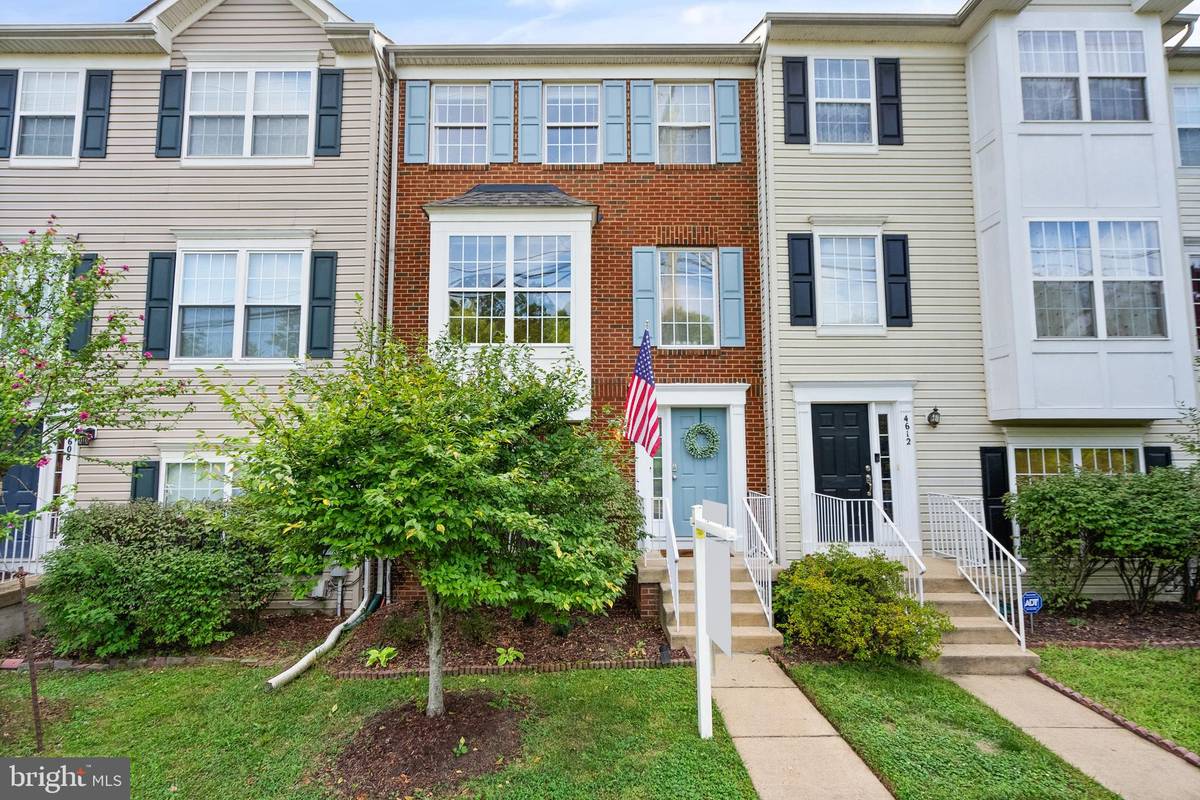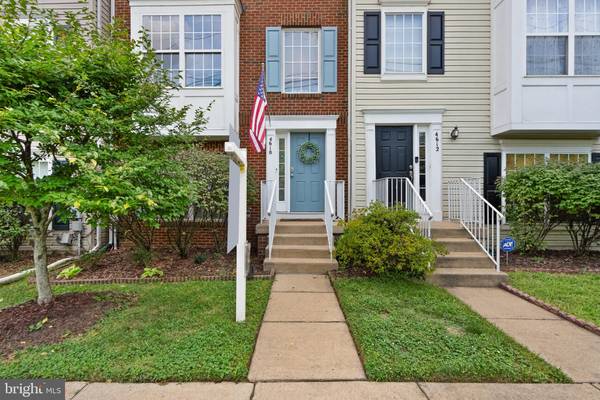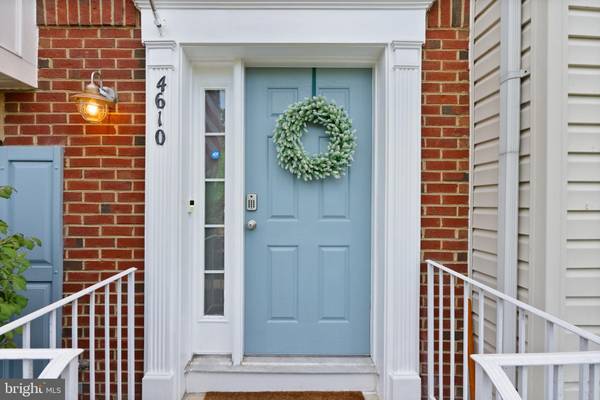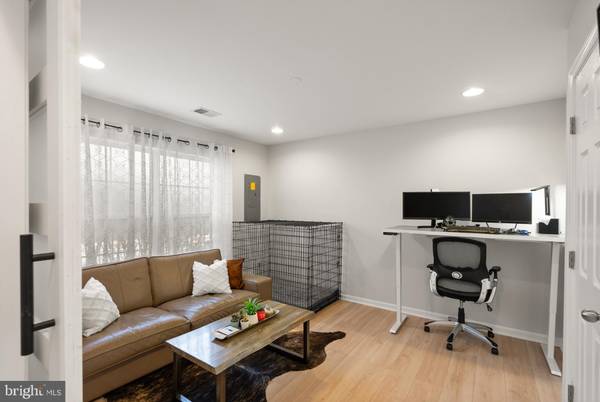$614,000
$599,900
2.4%For more information regarding the value of a property, please contact us for a free consultation.
4 Beds
4 Baths
1,568 SqFt
SOLD DATE : 12/10/2024
Key Details
Sold Price $614,000
Property Type Townhouse
Sub Type Interior Row/Townhouse
Listing Status Sold
Purchase Type For Sale
Square Footage 1,568 sqft
Price per Sqft $391
Subdivision Skyview Park
MLS Listing ID VAFX2198898
Sold Date 12/10/24
Style Colonial
Bedrooms 4
Full Baths 3
Half Baths 1
HOA Fees $100/mo
HOA Y/N Y
Abv Grd Liv Area 1,568
Originating Board BRIGHT
Year Built 2004
Annual Tax Amount $6,490
Tax Year 2024
Lot Size 1,260 Sqft
Acres 0.03
Property Description
Welcome to 4610 Odessa Dr, Alexandria, VA —a beautifully designed 4-bedroom, 3.5-bath brick front interior townhouse with an attached rear two-car garage. This home is packed with upgrades and recent system replacements, ensuring comfort and convenience. A supercharge electric car charger has been installed in the garage, perfect for electric vehicle owners. Enjoy a new garbage disposal, making daily tasks easier. New carpet was replaced all upstairs in 2021, new vanities and lighting in upstairs bathrooms. Key appliances and systems have been updated for peace of mind: Washer and Dryer – Only 1 year old, HVAC – Installed in October 2023, Hot Water Heater – Installed in May 2023, Kitchen countertops and appliances – All replaced in 2020, offering modern style and functionality, and Roof – Brand new in 2024. With these upgrades and systems in place, this home is move-in ready and built for efficiency and modern living! This home offers a blend of sophistication and comfort, perfect for modern living. Step into the welcoming foyer, which leads to the lower-level 4th bedroom, mud/laundry room, and access to the garage. A full bath on this level provides added convenience. The main living area upstairs boasts an open floor plan with gleaming hardwood floors. The light-filled living and dining room combination, enhanced by a large bay window, provides an inviting space for entertaining. The breakfast room features built-ins and a cozy gas fireplace, creating the perfect atmosphere for casual dining. The modern kitchen is a chef’s delight, featuring updated cabinets, granite counters, recessed lighting, a kitchen island with breakfast bar, pantry, and stainless-steel appliances. Step out onto the wood deck to enjoy outdoor relaxation. The top floor offers spacious secondary bedrooms with a shared full bath, while the primary bedroom suite impresses with a ceiling fan, wood wall accents, a large walk-in closet, and a private bath with double vanities. Conveniently located near major commuter routes, shops, and restaurants, this home combines style, space, and location. This is the perfect place to call home.
Location
State VA
County Fairfax
Zoning 316
Rooms
Other Rooms Living Room, Dining Room, Primary Bedroom, Bedroom 2, Bedroom 3, Bedroom 4, Kitchen, Foyer, Laundry, Mud Room, Primary Bathroom, Full Bath, Half Bath
Basement Full, Front Entrance, Garage Access
Main Level Bedrooms 1
Interior
Interior Features Wood Floors, Kitchen - Island, Carpet, Combination Kitchen/Dining, Combination Kitchen/Living, Floor Plan - Open, Kitchen - Eat-In, Primary Bath(s), Bathroom - Tub Shower, Upgraded Countertops, Window Treatments, Recessed Lighting
Hot Water Natural Gas
Heating Forced Air
Cooling Central A/C, Ceiling Fan(s)
Flooring Carpet, Hardwood, Luxury Vinyl Plank, Ceramic Tile
Fireplaces Number 1
Fireplaces Type Gas/Propane
Equipment Built-In Microwave, Dishwasher, Disposal, Dryer, Icemaker, Refrigerator, Stove, Washer
Fireplace Y
Window Features Bay/Bow
Appliance Built-In Microwave, Dishwasher, Disposal, Dryer, Icemaker, Refrigerator, Stove, Washer
Heat Source Natural Gas
Laundry Main Floor
Exterior
Exterior Feature Deck(s)
Parking Features Garage - Rear Entry
Garage Spaces 2.0
Water Access N
Accessibility Other
Porch Deck(s)
Attached Garage 2
Total Parking Spaces 2
Garage Y
Building
Lot Description Landscaping
Story 3
Foundation Other
Sewer Public Sewer
Water Public
Architectural Style Colonial
Level or Stories 3
Additional Building Above Grade, Below Grade
New Construction N
Schools
School District Fairfax County Public Schools
Others
HOA Fee Include Common Area Maintenance,Snow Removal
Senior Community No
Tax ID 1013 34 0016
Ownership Fee Simple
SqFt Source Assessor
Special Listing Condition Standard
Read Less Info
Want to know what your home might be worth? Contact us for a FREE valuation!

Our team is ready to help you sell your home for the highest possible price ASAP

Bought with Andrea Hitt Hewitt • RLAH @properties

33298 South Coastal Highway, Beach, DE, 19930, United States






