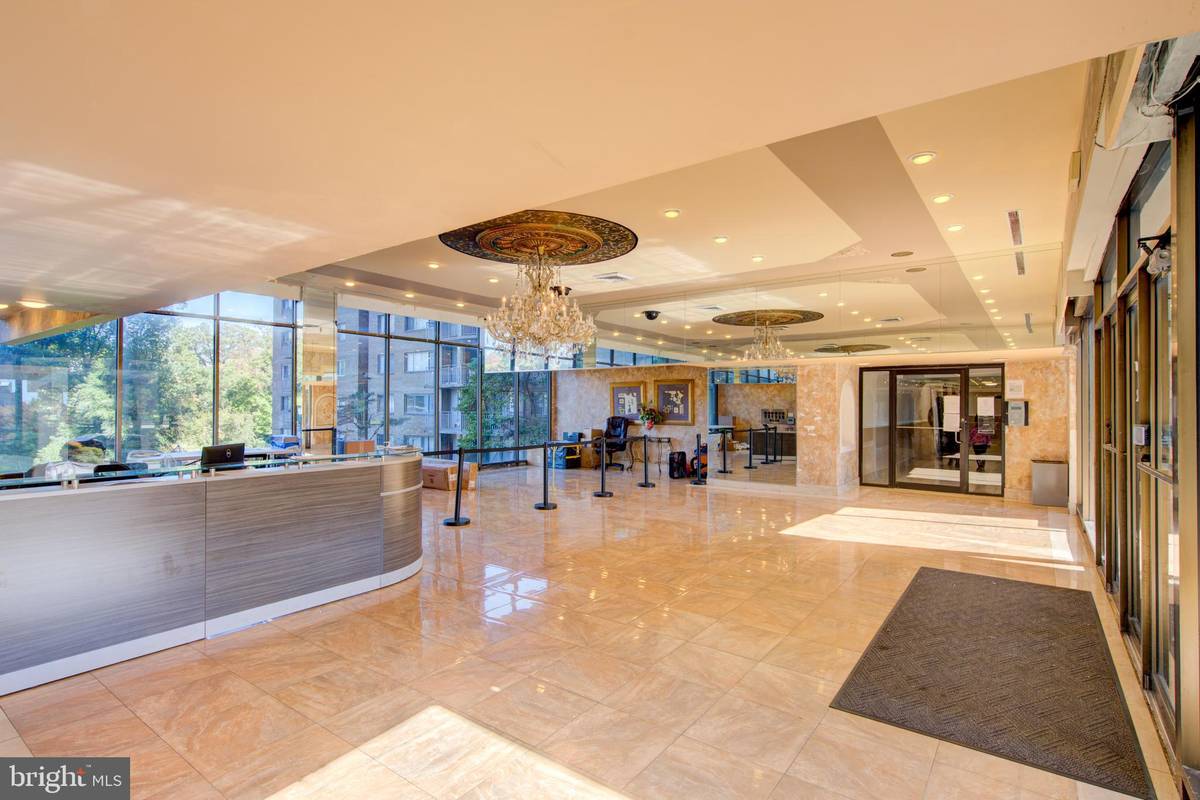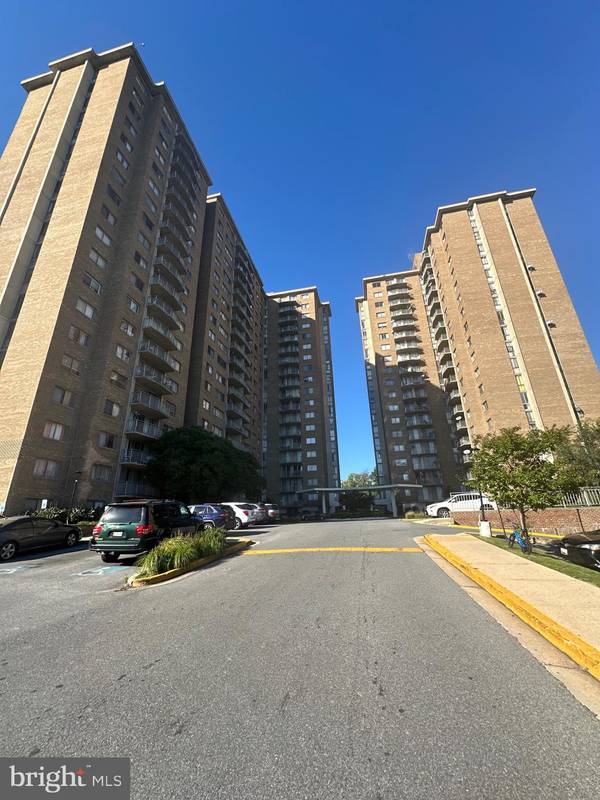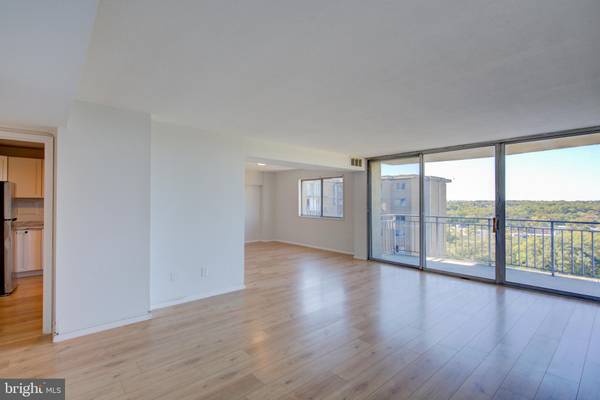$195,000
$200,000
2.5%For more information regarding the value of a property, please contact us for a free consultation.
3 Beds
2 Baths
1,450 SqFt
SOLD DATE : 12/09/2024
Key Details
Sold Price $195,000
Property Type Condo
Sub Type Condo/Co-op
Listing Status Sold
Purchase Type For Sale
Square Footage 1,450 sqft
Price per Sqft $134
Subdivision Presidential Towers
MLS Listing ID MDPG2124378
Sold Date 12/09/24
Style Unit/Flat
Bedrooms 3
Full Baths 2
Condo Fees $823/mo
HOA Y/N N
Abv Grd Liv Area 1,450
Originating Board BRIGHT
Year Built 1971
Annual Tax Amount $1,505
Tax Year 2024
Property Description
Welcome to this beautifully renovated 3-bedroom, 2-bathroom condo on the 19th floor with 1,450 square feet of modern living space. Enjoy stunning city views that flood the home with natural light. The open layout is perfect for entertaining, featuring a sleek, updated kitchen and spacious living areas. Each bedroom offers comfort and privacy, with the primary suite boasting an en-suite bathroom. Move-in ready for an owner occupant or an investor ready for immediate cash-flow. This condo offers a desirable location, ample parking for residents and your visitors, and top-notch amenities, for your comfort and convenience. Enjoy a 24-hour front desk attendant, secure entry, an in-building fitness center, a basketball court, a tot lot, an outdoor pool, and all utilities included with this incredible property! Schedule your showing today before someone else is able to enjoy this view every day.
Location
State MD
County Prince Georges
Zoning RH
Rooms
Main Level Bedrooms 3
Interior
Interior Features Walk-in Closet(s), Upgraded Countertops, Primary Bath(s), Pantry, Floor Plan - Traditional, Flat, Combination Dining/Living, Kitchen - Table Space
Hot Water Natural Gas
Heating Heat Pump(s)
Cooling Central A/C
Flooring Laminate Plank
Fireplace N
Heat Source Natural Gas
Laundry Common
Exterior
Amenities Available Concierge, Elevator, Fitness Center, Laundry Facilities, Meeting Room
Water Access N
Accessibility Elevator
Garage N
Building
Story 7
Unit Features Hi-Rise 9+ Floors
Sewer Public Sewer
Water Public
Architectural Style Unit/Flat
Level or Stories 7
Additional Building Above Grade, Below Grade
Structure Type Dry Wall
New Construction N
Schools
School District Prince George'S County Public Schools
Others
Pets Allowed Y
HOA Fee Include Common Area Maintenance,Ext Bldg Maint,Reserve Funds,Trash,Snow Removal,Gas,Water,Sewer,Recreation Facility,Pool(s),Pest Control,Parking Fee,Management,Lawn Maintenance,Electricity
Senior Community No
Tax ID 17171936020
Ownership Condominium
Security Features Desk in Lobby,Main Entrance Lock,Smoke Detector
Acceptable Financing Cash, Conventional, Private
Listing Terms Cash, Conventional, Private
Financing Cash,Conventional,Private
Special Listing Condition Standard
Pets Allowed Case by Case Basis
Read Less Info
Want to know what your home might be worth? Contact us for a FREE valuation!

Our team is ready to help you sell your home for the highest possible price ASAP

Bought with Unrepresented Buyer • Unrepresented Buyer Office

33298 South Coastal Highway, Beach, DE, 19930, United States






