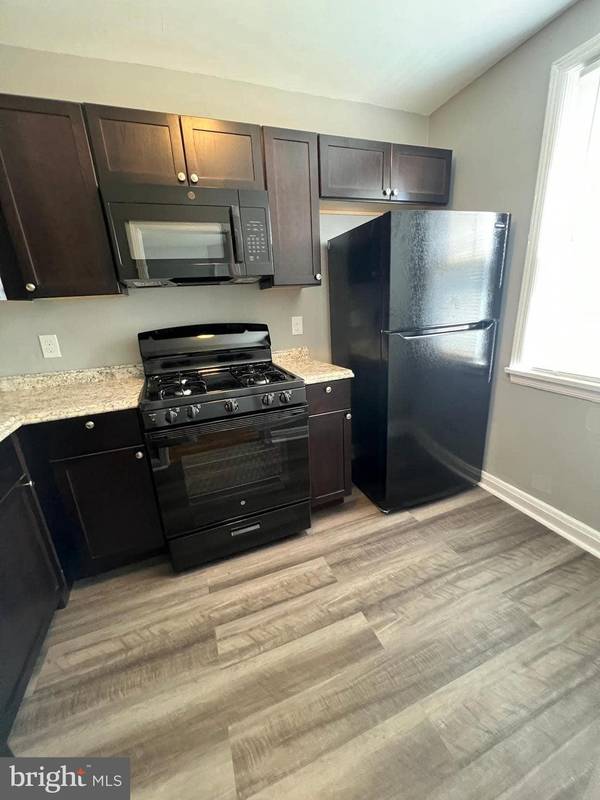$269,900
$269,900
For more information regarding the value of a property, please contact us for a free consultation.
4 Beds
2 Baths
1,752 SqFt
SOLD DATE : 12/09/2024
Key Details
Sold Price $269,900
Property Type Townhouse
Sub Type Interior Row/Townhouse
Listing Status Sold
Purchase Type For Sale
Square Footage 1,752 sqft
Price per Sqft $154
Subdivision Glen Oaks
MLS Listing ID MDBA2143648
Sold Date 12/09/24
Style Traditional
Bedrooms 4
Full Baths 2
HOA Y/N N
Abv Grd Liv Area 1,452
Originating Board BRIGHT
Year Built 1949
Annual Tax Amount $2,596
Tax Year 2024
Lot Size 3,300 Sqft
Acres 0.08
Property Description
Fantastic Opportunity To Live In One Unit and Rent The Other Unit Or Investment Property. Tenant Occupied 2nd Floor, 1st Floor VACANT. Due To High Anticipated Volume Of Showings, 2nd Floor Will NOT be available to tour until a ratified contract. BOTH units are renovated with same floor plan layout and very similar finishes. 1st Floor: 2BD/1BA Vacant. Rents range between $1,275 to $1,350. 2nd Floor: 2BD/1BA is TENANT OCCUPIED at $1,279 per month. Unfinished Basement Is Accessible From Both Units. Two Storage Units Located In The Basement. Each Unit Consists of Energy Efficient Appliances (Stove, Microwave, Fridge and Dishwasher), LVP Flooring In Kitchen and Bathroom, and Recently Refinished Hardwood Flooring. New Central A/C Systems For Both Units Installed in 2022. New 100 AMP Electrical Panels For Both Units Installed 2022.
Location
State MD
County Baltimore City
Zoning R-5
Rooms
Basement Unfinished
Main Level Bedrooms 2
Interior
Hot Water Natural Gas
Cooling Central A/C
Flooring Hardwood
Equipment Oven/Range - Electric, Oven/Range - Gas, Disposal, Dishwasher, Built-In Microwave, Refrigerator
Fireplace N
Appliance Oven/Range - Electric, Oven/Range - Gas, Disposal, Dishwasher, Built-In Microwave, Refrigerator
Heat Source Natural Gas
Exterior
Utilities Available Natural Gas Available, Sewer Available, Water Available
Water Access N
Roof Type Shingle
Accessibility None
Garage N
Building
Story 2
Foundation Block
Sewer Public Sewer
Water Public
Architectural Style Traditional
Level or Stories 2
Additional Building Above Grade, Below Grade
New Construction N
Schools
School District Baltimore City Public Schools
Others
Senior Community No
Tax ID 0327565138A182
Ownership Ground Rent
SqFt Source Estimated
Acceptable Financing Conventional, FHA, Cash
Listing Terms Conventional, FHA, Cash
Financing Conventional,FHA,Cash
Special Listing Condition Standard
Read Less Info
Want to know what your home might be worth? Contact us for a FREE valuation!

Our team is ready to help you sell your home for the highest possible price ASAP

Bought with Shaneka l Martin • Samson Properties

33298 South Coastal Highway, Beach, DE, 19930, United States






