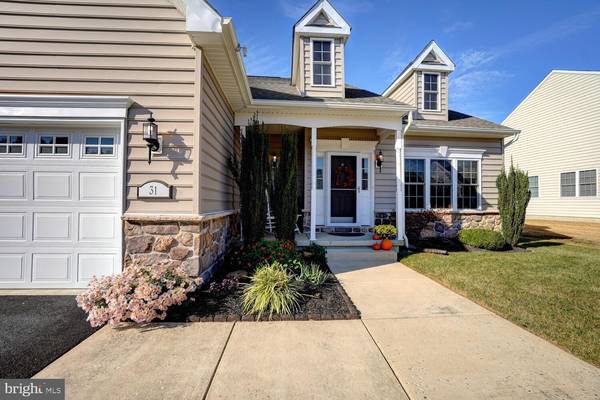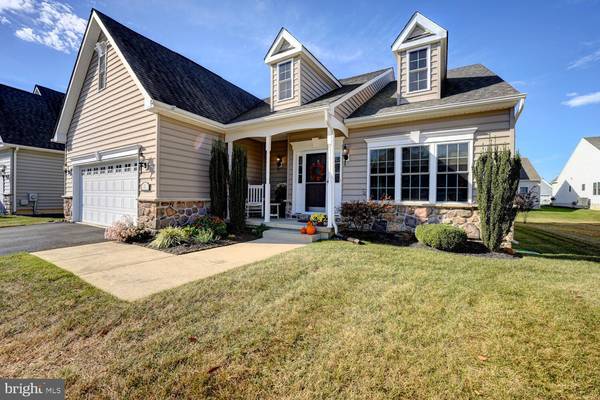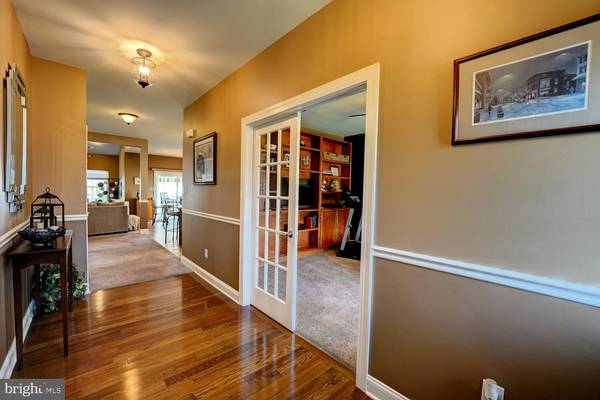$415,000
$415,000
For more information regarding the value of a property, please contact us for a free consultation.
3 Beds
2 Baths
1,974 SqFt
SOLD DATE : 12/06/2024
Key Details
Sold Price $415,000
Property Type Single Family Home
Sub Type Detached
Listing Status Sold
Purchase Type For Sale
Square Footage 1,974 sqft
Price per Sqft $210
Subdivision Village Of Eastridge
MLS Listing ID DEKT2032470
Sold Date 12/06/24
Style Ranch/Rambler
Bedrooms 3
Full Baths 2
HOA Fees $140/mo
HOA Y/N Y
Abv Grd Liv Area 1,974
Originating Board BRIGHT
Year Built 2016
Annual Tax Amount $1,282
Tax Year 2023
Lot Size 6,098 Sqft
Acres 0.14
Property Description
Full Basement! One Story Living! Upgrades Galore! Why wait for new construction this beautiful home is in excellent condition and ready to call home all in the desirable 55+ community of Village of Eastridge. Conveniently located to shopping, route one access and only 45 minutes from the Delaware beaches. . Outside you will notice the beautiful landscaping with stone exterior full front porch for relaxing in the evenings. Enter the home and you will see pride of ownership. First you will be greeted with gleaming hardwood flooring, open floor plan with a very large kitchen with gas cooking, 42" cabinets, full island, granite countertops and stainless steel appliances. The kitchen is open to an oversized family room with vaulted ceiling. Off of the kitchen there is a 14x12 composite deck with a sun-setter awning. The master has a full bathroom with walk in shower, double sinks and a walk in closet. Bedroom #2 also is complete with a walk in closet so there is plenty of room for storage. Bedroom #3 being used as a office with built in custom cabinetry and French glass doors and can easily be converted back to a bedroom. Full size laundry completes the first floor. Transition down the basement where the opportunities are endless if you decide to finish. Currently has a workshop and workshop benches and all shelving are included in this sale..
The Village of Eastridge offers loads of open space, walking trails, picnic areas, bocce ball, shuffleboard courts and a beautiful clubhouse w/ billiard’s, exercise room, LOW HOA fees includes lawn maintenance clubhouse privileges, snow removal and common area maintenance. Sale includes Choice Home Warranty until July 1, 2025 This home is a "must see" put this on your next tour.
Location
State DE
County Kent
Area Smyrna (30801)
Zoning AC
Rooms
Other Rooms Living Room, Primary Bedroom, Kitchen, Bedroom 1, Laundry, Other, Office
Basement Full, Unfinished, Connecting Stairway, Interior Access, Poured Concrete, Shelving, Space For Rooms, Sump Pump, Walkout Stairs, Workshop
Main Level Bedrooms 3
Interior
Interior Features Primary Bath(s), Kitchen - Island, Butlers Pantry, Dining Area, Bathroom - Walk-In Shower, Breakfast Area, Ceiling Fan(s), Chair Railings, Crown Moldings, Entry Level Bedroom, Family Room Off Kitchen, Floor Plan - Open
Hot Water Natural Gas
Heating Forced Air
Cooling Central A/C
Flooring Wood, Fully Carpeted, Vinyl
Equipment Oven - Self Cleaning, Disposal, Built-In Microwave, Dishwasher, Energy Efficient Appliances, Extra Refrigerator/Freezer, Oven/Range - Gas, Stainless Steel Appliances, Water Heater
Fireplace N
Appliance Oven - Self Cleaning, Disposal, Built-In Microwave, Dishwasher, Energy Efficient Appliances, Extra Refrigerator/Freezer, Oven/Range - Gas, Stainless Steel Appliances, Water Heater
Heat Source Natural Gas
Laundry Main Floor
Exterior
Exterior Feature Deck(s), Porch(es)
Parking Features Additional Storage Area, Garage - Front Entry, Garage Door Opener, Inside Access
Garage Spaces 4.0
Amenities Available Club House, Community Center, Exercise Room, Fitness Center, Jog/Walk Path, Meeting Room, Party Room, Picnic Area, Recreational Center, Retirement Community, Shuffleboard
Water Access N
Roof Type Architectural Shingle
Street Surface Black Top
Accessibility 36\"+ wide Halls
Porch Deck(s), Porch(es)
Road Frontage City/County
Attached Garage 2
Total Parking Spaces 4
Garage Y
Building
Lot Description Cleared
Story 1
Foundation Concrete Perimeter
Sewer Public Sewer
Water Public
Architectural Style Ranch/Rambler
Level or Stories 1
Additional Building Above Grade
Structure Type 9'+ Ceilings,Cathedral Ceilings,Tray Ceilings,Vaulted Ceilings
New Construction N
Schools
High Schools Smyrna
School District Smyrna
Others
Pets Allowed Y
HOA Fee Include Common Area Maintenance,Lawn Maintenance,Recreation Facility,Snow Removal,Other
Senior Community Yes
Age Restriction 55
Tax ID KH-00-03602-04-6100-000
Ownership Fee Simple
SqFt Source Estimated
Acceptable Financing Conventional, VA, FHA, USDA
Listing Terms Conventional, VA, FHA, USDA
Financing Conventional,VA,FHA,USDA
Special Listing Condition Standard
Pets Allowed Case by Case Basis
Read Less Info
Want to know what your home might be worth? Contact us for a FREE valuation!

Our team is ready to help you sell your home for the highest possible price ASAP

Bought with Chardae Eduruke • Taylor Properties

33298 South Coastal Highway, Beach, DE, 19930, United States






