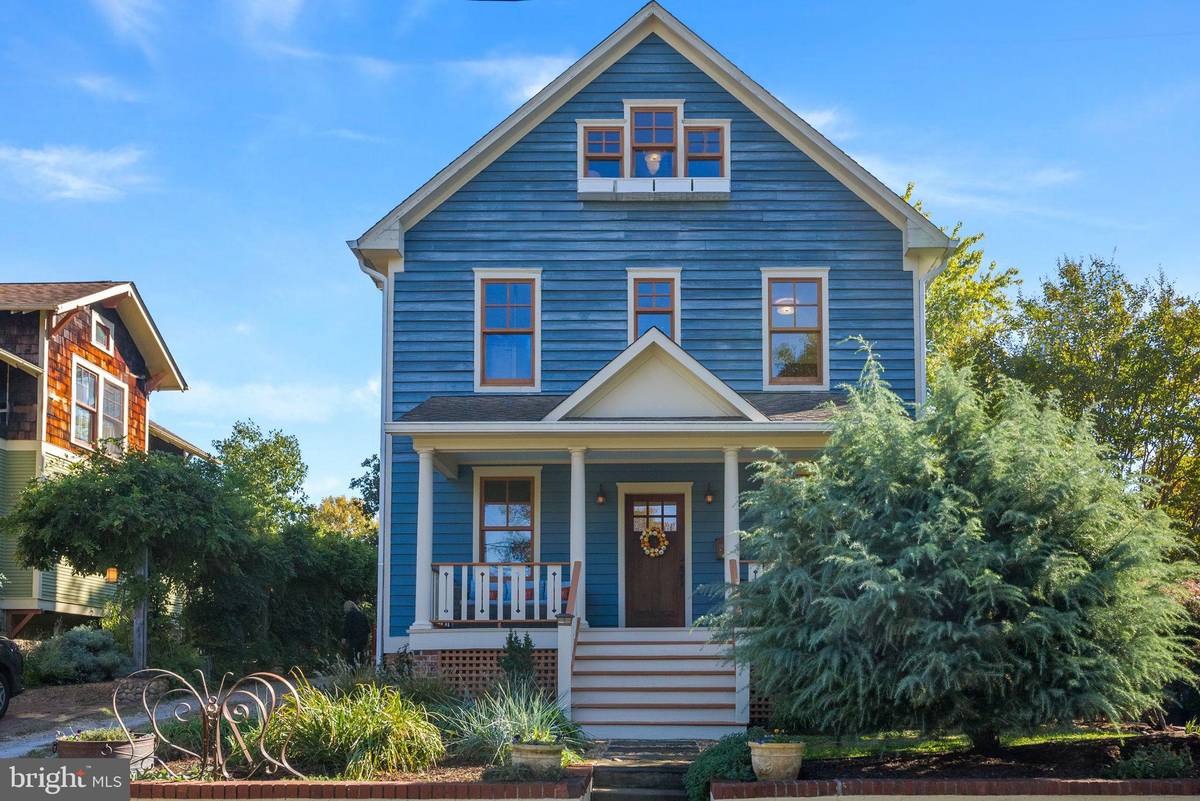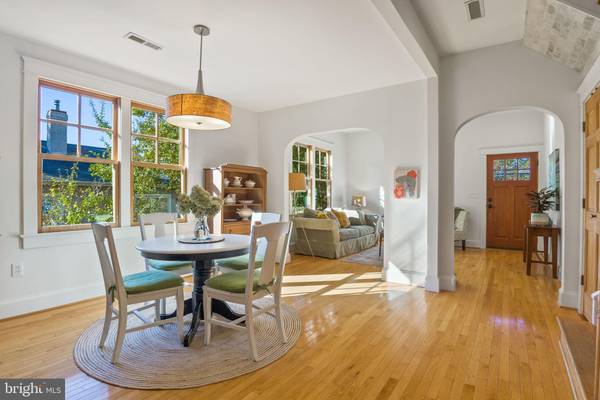$1,670,000
$1,776,000
6.0%For more information regarding the value of a property, please contact us for a free consultation.
5 Beds
3 Baths
3,165 SqFt
SOLD DATE : 12/04/2024
Key Details
Sold Price $1,670,000
Property Type Single Family Home
Sub Type Detached
Listing Status Sold
Purchase Type For Sale
Square Footage 3,165 sqft
Price per Sqft $527
Subdivision Braddock Heights
MLS Listing ID VAAX2037772
Sold Date 12/04/24
Style Colonial
Bedrooms 5
Full Baths 2
Half Baths 1
HOA Y/N N
Abv Grd Liv Area 2,765
Originating Board BRIGHT
Year Built 1924
Annual Tax Amount $13,182
Tax Year 2024
Lot Size 5,750 Sqft
Acres 0.13
Property Description
Welcome to 2409 Davis Avenue, a beautifully expanded bungalow in the heart of Braddock Heights, one of the most sought-after neighborhoods in the area. This home has been thoughtfully transformed from a cozy bungalow into a spacious four-story retreat—perfect for modern living while still retaining its original charm. Over the past 25 years, over $600,000 has been invested in updates, including new windows, framing, floors, and more. You’ll love coming home to this thoughtfully designed space.
You'll feel at home when you step onto the charming front porch. The open main level is bright and welcoming, with abundant natural light, 10-foot ceilings, arched doorways, and gorgeous hardwood floors. The family room with a cozy fireplace is the perfect spot to unwind after a long day. The kitchen is a true centerpiece, featuring a large center island with a breakfast bar, stainless steel appliances, granite countertops, and a sunny breakfast nook to enjoy your morning coffee. With a main-level bedroom option and a convenient half bath, this home offers flexibility for your lifestyle. Upstairs, you’ll find spacious bedrooms on the second and third floors, all sharing an updated hallway bath. The primary suite is a true retreat with a walk-in closet, an ensuite bath with double vanities, a soaking tub, and a walk-in shower. The third floor is a highly versatile space that is excellent for use as a bedroom, a studio, or a combo, even as a play area/rec space. Don’t forget about the full basement—a perfect escape for peaceful movie nights in the finished area, offering a cozy spot to relax and unwind. The unfinished portion provides a spacious laundry area and extra storage, keeping everything neatly tucked away. The outdoor space is just as inviting as the inside. Whether relaxing on the front porch, hanging out by the firepit on the patio, or enjoying a peaceful evening on the back deck, there’s plenty of room to enjoy the outdoors. Plus, there’s a shed for all your outdoor tools, off-street parking for two cars, and plenty of additional street parking.
The location couldn’t be better—you’re just a mile from Del Ray, three miles from Old Town, and only 10 minutes from the Pentagon, with easy access to everything the city offers. If you’re looking for a home that’s been carefully expanded to accommodate all your needs while still maintaining its original character, 2409 Davis Avenue is the one for you!
Location
State VA
County Alexandria City
Zoning R 8
Rooms
Other Rooms Living Room, Dining Room, Primary Bedroom, Sitting Room, Bedroom 2, Bedroom 3, Bedroom 5, Kitchen, Family Room, Breakfast Room, Laundry, Office, Recreation Room, Storage Room, Primary Bathroom, Full Bath
Basement Daylight, Partial, Full, Partially Finished, Walkout Stairs, Windows, Workshop
Main Level Bedrooms 1
Interior
Interior Features Bathroom - Walk-In Shower, Breakfast Area, Carpet, Dining Area, Entry Level Bedroom, Family Room Off Kitchen, Floor Plan - Open, Formal/Separate Dining Room, Kitchen - Eat-In, Kitchen - Gourmet, Kitchen - Island, Primary Bath(s), Recessed Lighting, Upgraded Countertops, Walk-in Closet(s), Window Treatments, Wood Floors
Hot Water Natural Gas
Heating Forced Air, Heat Pump(s)
Cooling Central A/C
Flooring Carpet, Hardwood
Fireplaces Number 1
Fireplaces Type Wood
Equipment Built-In Microwave, Cooktop, Disposal, Dishwasher, Oven/Range - Gas, Stainless Steel Appliances, Washer
Fireplace Y
Window Features Palladian
Appliance Built-In Microwave, Cooktop, Disposal, Dishwasher, Oven/Range - Gas, Stainless Steel Appliances, Washer
Heat Source Electric, Natural Gas
Laundry Basement, Has Laundry
Exterior
Exterior Feature Deck(s), Patio(s), Porch(es)
Garage Spaces 2.0
Fence Rear, Wood
Water Access N
Accessibility None
Porch Deck(s), Patio(s), Porch(es)
Total Parking Spaces 2
Garage N
Building
Lot Description Landscaping
Story 4
Foundation Permanent
Sewer Public Sewer
Water Public
Architectural Style Colonial
Level or Stories 4
Additional Building Above Grade, Below Grade
Structure Type Dry Wall,High,9'+ Ceilings
New Construction N
Schools
Elementary Schools George Mason
Middle Schools George Washington
High Schools Alexandria City
School District Alexandria City Public Schools
Others
Senior Community No
Tax ID 16719000
Ownership Fee Simple
SqFt Source Assessor
Special Listing Condition Standard
Read Less Info
Want to know what your home might be worth? Contact us for a FREE valuation!

Our team is ready to help you sell your home for the highest possible price ASAP

Bought with Allison B Goodhart • Compass

33298 South Coastal Highway, Beach, DE, 19930, United States






