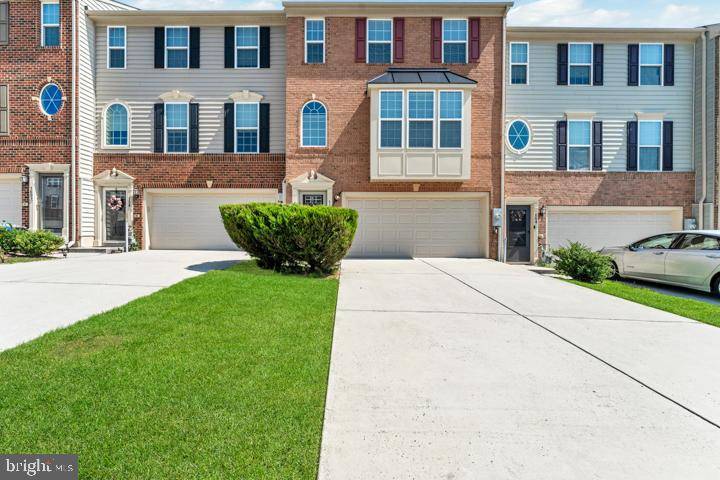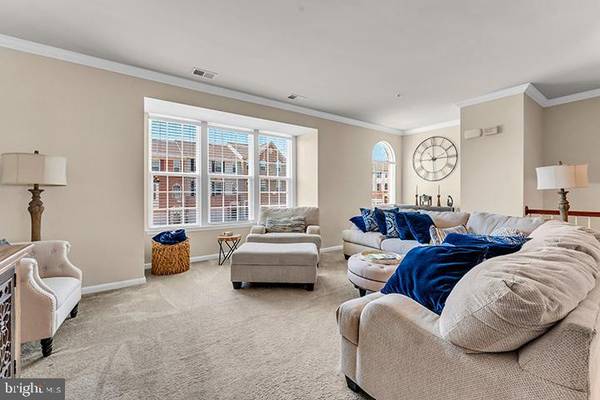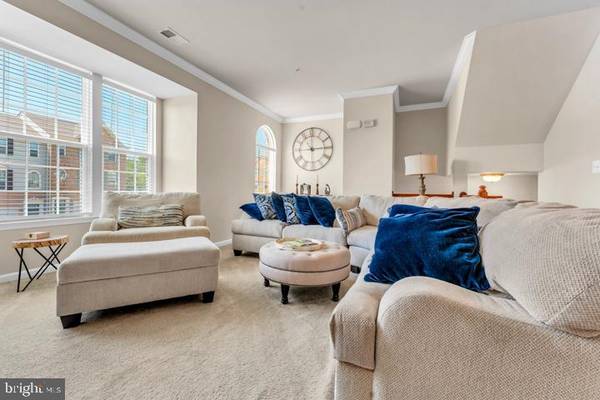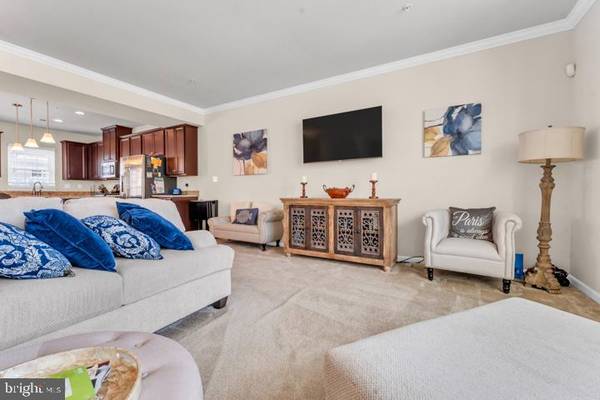$395,000
$395,000
For more information regarding the value of a property, please contact us for a free consultation.
3 Beds
3 Baths
2,248 SqFt
SOLD DATE : 11/21/2024
Key Details
Sold Price $395,000
Property Type Townhouse
Sub Type Interior Row/Townhouse
Listing Status Sold
Purchase Type For Sale
Square Footage 2,248 sqft
Price per Sqft $175
Subdivision Greenway Farms
MLS Listing ID MDHR2034940
Sold Date 11/21/24
Style Traditional
Bedrooms 3
Full Baths 2
Half Baths 1
HOA Fees $77/mo
HOA Y/N Y
Abv Grd Liv Area 1,748
Originating Board BRIGHT
Year Built 2017
Annual Tax Amount $4,509
Tax Year 2024
Lot Size 2,400 Sqft
Acres 0.06
Property Description
Welcome to 156 Powhatan Street in the wonderful Greenway Farm community. This home has been meticulously maintained by the same owner since its construction, and their pride in ownership is evident. Upon entering the first level, you’ll find access to the two-car garage and a spacious room which can be easily used as an additional TV/family room or an office. This room also features a walkout to the backyard and a half bath.
The second level showcases open-concept living at its finest, with a light-filled living area boasting tall ceilings and beautiful hardwood floors. The kitchen is a dream for home chefs and entertainers, featuring a 10-foot island ideal for food preparation and socializing, along with ample storage space provided by stunning cabinetry that extends to the high ceilings.
On the third level, you’ll find three generously sized bedrooms and two full bathrooms, including one in the primary suite. Conveniently, the washer and dryer are also located on this level.
Residents of Greenway Farm enjoy access to a community pool, clubhouse, exercise room, and tennis courts. The community is conveniently located near Route 40, I-95, picturesque parks, scenic waterfront views, and a vibrant downtown with shops, restaurants, and cultural attractions. If you’re searching for a spacious home with modern luxury in a close-knit community, be sure to schedule your appointment today!
Location
State MD
County Harford
Zoning C R2
Rooms
Other Rooms Living Room
Basement Garage Access
Interior
Hot Water Natural Gas
Heating Forced Air
Cooling Central A/C
Fireplace N
Heat Source Natural Gas
Exterior
Parking Features Garage - Front Entry
Garage Spaces 2.0
Water Access N
Accessibility None
Attached Garage 2
Total Parking Spaces 2
Garage Y
Building
Story 3
Foundation Slab
Sewer Public Septic, Public Sewer
Water Public
Architectural Style Traditional
Level or Stories 3
Additional Building Above Grade, Below Grade
New Construction N
Schools
School District Harford County Public Schools
Others
Senior Community No
Tax ID 1306074642
Ownership Fee Simple
SqFt Source Assessor
Special Listing Condition Standard
Read Less Info
Want to know what your home might be worth? Contact us for a FREE valuation!

Our team is ready to help you sell your home for the highest possible price ASAP

Bought with Kenneth Hutchinson • RE/MAX Chesapeake

33298 South Coastal Highway, Beach, DE, 19930, United States






