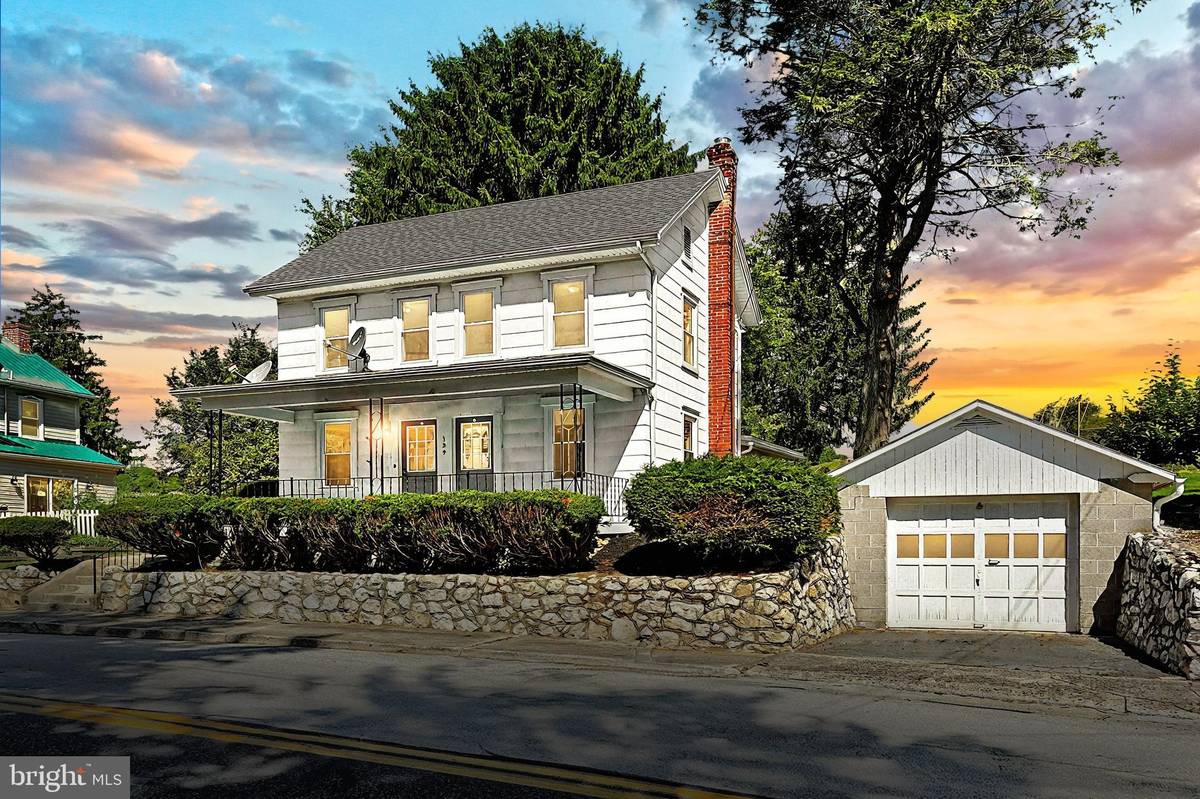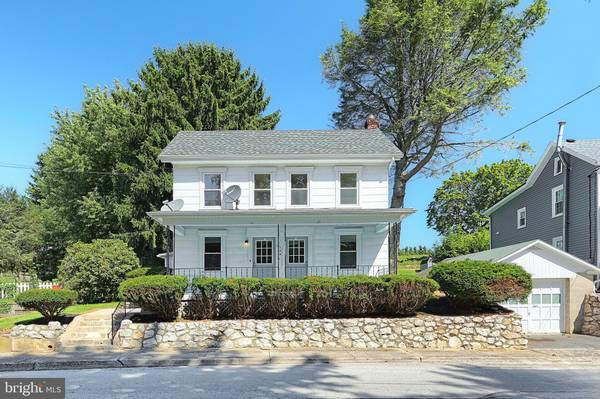$230,000
$219,900
4.6%For more information regarding the value of a property, please contact us for a free consultation.
3 Beds
2 Baths
1,165 SqFt
SOLD DATE : 11/19/2024
Key Details
Sold Price $230,000
Property Type Single Family Home
Sub Type Detached
Listing Status Sold
Purchase Type For Sale
Square Footage 1,165 sqft
Price per Sqft $197
Subdivision Bendersville Borough
MLS Listing ID PAAD2014708
Sold Date 11/19/24
Style Colonial
Bedrooms 3
Full Baths 2
HOA Y/N N
Abv Grd Liv Area 1,165
Originating Board BRIGHT
Year Built 1930
Annual Tax Amount $2,233
Tax Year 2024
Lot Size 10,454 Sqft
Acres 0.24
Property Description
Fantastic opportunity! This home features new carpeting and laminate flooring, fresh paint, insulated dual-pane windows, newer roof, and so much more. The main floor includes a spacious eat-in kitchen, a large pantry, a comfortable living room with French doors to a nice family room, a full bathroom w/laundry, and a separate room that could be a dining room, work-out room, or whatever you desire! The second floor offers 3 bedrooms, another full bathroom and a large walk-in closet room (that could be another small bedroom). There's also a huge attic (accessed by a staircase) that could be finished into additional living space. This property includes a detached 1 car garage with plenty of additional parking in the back. There's a natural gas furnace, a covered front porch, a nice sized storage shed, and a large back yard. All the appliances convey, including the washer & dryer! Come see it in person! Don't delay, this one won't last long!
Location
State PA
County Adams
Area Bendersville Boro (14303)
Zoning RESIDENTIAL/VILLAGE
Rooms
Other Rooms Living Room, Dining Room, Bedroom 2, Bedroom 3, Kitchen, Family Room, Bedroom 1, Other, Full Bath
Basement Full
Interior
Interior Features Attic, Carpet, Family Room Off Kitchen, Formal/Separate Dining Room, Kitchen - Eat-In, Walk-in Closet(s), Wood Floors
Hot Water Natural Gas
Heating Hot Water, Radiator
Cooling None
Flooring Carpet, Laminate Plank, Ceramic Tile, Vinyl
Equipment Dishwasher, Dryer, Washer, Oven/Range - Electric, Refrigerator, Freezer
Fireplace N
Window Features Double Pane,Energy Efficient,Insulated
Appliance Dishwasher, Dryer, Washer, Oven/Range - Electric, Refrigerator, Freezer
Heat Source Natural Gas
Laundry Main Floor
Exterior
Exterior Feature Porch(es)
Parking Features Garage Door Opener
Garage Spaces 4.0
Water Access N
Roof Type Asphalt,Shingle
Accessibility None
Porch Porch(es)
Total Parking Spaces 4
Garage Y
Building
Story 2
Foundation Stone
Sewer Public Sewer
Water Public
Architectural Style Colonial
Level or Stories 2
Additional Building Above Grade
Structure Type Dry Wall,Plaster Walls
New Construction N
Schools
School District Upper Adams
Others
Senior Community No
Tax ID 03004-0015---000
Ownership Fee Simple
SqFt Source Assessor
Acceptable Financing Cash, Conventional
Listing Terms Cash, Conventional
Financing Cash,Conventional
Special Listing Condition Standard
Read Less Info
Want to know what your home might be worth? Contact us for a FREE valuation!

Our team is ready to help you sell your home for the highest possible price ASAP

Bought with Joshua D Smith • EXP Realty, LLC

33298 South Coastal Highway, Beach, DE, 19930, United States






