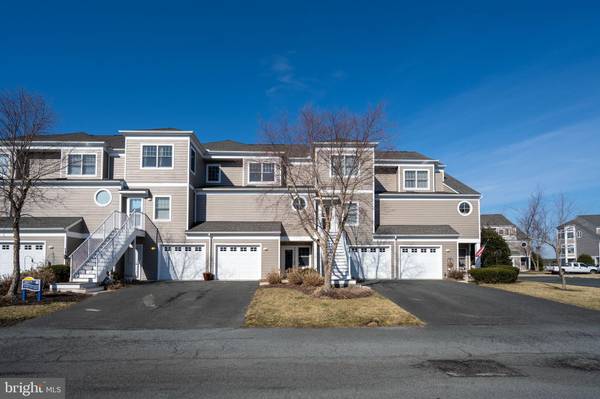$590,000
$590,000
For more information regarding the value of a property, please contact us for a free consultation.
3 Beds
4 Baths
SOLD DATE : 11/19/2024
Key Details
Sold Price $590,000
Property Type Condo
Sub Type Condo/Co-op
Listing Status Sold
Purchase Type For Sale
Subdivision Bayville Shores
MLS Listing ID DESU2017470
Sold Date 11/19/24
Style Traditional
Bedrooms 3
Full Baths 3
Half Baths 1
Condo Fees $1,135/qua
HOA Y/N N
Originating Board BRIGHT
Year Built 2003
Annual Tax Amount $1,328
Tax Year 2023
Lot Dimensions 0.00 x 0.00
Property Description
One of Bayville Shores most popular floorplans...a generation I Court. This floorplan is 3.5 ' wider than other floorplans and our homeowners really like the extra space. The home has been freshly painted with all new flooring...cut Berber carpet for the bedrooms and 6" luxury plank vinyl for the main living space.
The home is sold unfurnished.
The home is sited atop a wetland area and offers great views of those wetlands, canals and the bay...it's a very private location and your sunsets are truly MAGNIFICENT! Your views have been enhanced via two rear sun decks, a smaller3rd floor deck off the Master bedroom (scheduled by HOA for resurfacing in the short-term) and a new, larger timbertech planked sun deck off the main living area's Florida room. A covered patio area under the main floor's sun deck offers intimate views of the fauna and flora of this special location. You can add a concrete pad in this area if you'd like a more year 'round space. In addition to the garage and driveway, the home has 15 additional parking spaces just steps away...you will always have adequate parking for you, your family and friends.
Your home's appliances are state of the art stainless steel and feature a new huge farm sink with designer plumbing fixtures, a gas range, refrigerator/freezer, dishwasher, microwave, washer and dryer. The home also features a media center, gas fireplace, crown molding, breakfast bar, down lighting and skylight. The kitchen is huge and features maple cabinets and plenty of space for all your cooking needs.
THE COMMUNITY'S BOARD HAS RECENTLY GIVEN THE APPROVAL TO TRIM MATURE TREES IMPACTING THE REAR VIEWS OF SUBJECT PROPERTY AND OTHER BAYVILLE SHORES UNITS WHERE THERE HAS BEEN SIMILAR GROWTH OF TREES/BUSHES NEGATIVELY IMPACTING HOMEOWNER VIEWS. THE TRIMMING WAS COMPLETED AT THE END OF MAY 2024.
Location
State DE
County Sussex
Area Baltimore Hundred (31001)
Zoning HR-1
Direction Southwest
Rooms
Other Rooms Dining Room, Kitchen, Sun/Florida Room, Great Room, Other, Half Bath
Interior
Interior Features Carpet, Ceiling Fan(s), Crown Moldings, Dining Area, Entry Level Bedroom, Exposed Beams, Floor Plan - Traditional, Kitchen - Gourmet, Primary Bath(s), Skylight(s), Bathroom - Soaking Tub, Bathroom - Stall Shower, Bathroom - Tub Shower, Walk-in Closet(s), Other
Hot Water Electric
Heating None
Cooling None
Flooring Carpet, Ceramic Tile, Vinyl
Fireplaces Number 1
Fireplaces Type Gas/Propane
Equipment Built-In Microwave, Built-In Range, Cooktop - Down Draft, Dishwasher, Disposal, Dryer, Dryer - Electric, Dryer - Front Loading, Exhaust Fan, Oven - Self Cleaning, Oven/Range - Gas, Range Hood, Six Burner Stove, Stainless Steel Appliances, Refrigerator, Washer, Water Heater
Furnishings No
Fireplace Y
Window Features Casement,Double Hung,Double Pane,Screens,Skylights,Sliding,Vinyl Clad
Appliance Built-In Microwave, Built-In Range, Cooktop - Down Draft, Dishwasher, Disposal, Dryer, Dryer - Electric, Dryer - Front Loading, Exhaust Fan, Oven - Self Cleaning, Oven/Range - Gas, Range Hood, Six Burner Stove, Stainless Steel Appliances, Refrigerator, Washer, Water Heater
Heat Source Electric, Central, Propane - Metered, Other
Laundry Dryer In Unit, Lower Floor, Washer In Unit, Has Laundry
Exterior
Parking Features Garage - Front Entry, Garage Door Opener, Inside Access, Other
Garage Spaces 17.0
Utilities Available Cable TV, Electric Available, Phone Available, Propane, Sewer Available, Under Ground, Water Available, Other
Amenities Available Basketball Courts, Beach, Bike Trail, Boat Dock/Slip, Boat Ramp, Common Grounds, Fitness Center, Jog/Walk Path, Lake, Pier/Dock, Pool - Outdoor, Reserved/Assigned Parking, Security, Shuffleboard, Swimming Pool, Tennis Courts, Tot Lots/Playground, Volleyball Courts, Water/Lake Privileges, Other
Water Access N
View Bay, Canal, Scenic Vista, Other
Roof Type Architectural Shingle
Accessibility None
Road Frontage Road Maintenance Agreement, Private
Attached Garage 1
Total Parking Spaces 17
Garage Y
Building
Story 3
Foundation Slab
Sewer Public Sewer
Water Private/Community Water
Architectural Style Traditional
Level or Stories 3
Additional Building Above Grade, Below Grade
Structure Type 9'+ Ceilings,Dry Wall
New Construction N
Schools
School District Indian River
Others
Pets Allowed Y
HOA Fee Include Common Area Maintenance,Ext Bldg Maint,Insurance,Lawn Maintenance,Management,Pier/Dock Maintenance,Pool(s),Recreation Facility,Reserve Funds,Road Maintenance,Snow Removal,Trash,Water,Other
Senior Community No
Tax ID 533-13.00-2.00-1240
Ownership Condominium
Security Features Resident Manager,Smoke Detector
Acceptable Financing Cash, Conventional
Listing Terms Cash, Conventional
Financing Cash,Conventional
Special Listing Condition Standard
Pets Allowed Cats OK, Dogs OK
Read Less Info
Want to know what your home might be worth? Contact us for a FREE valuation!

Our team is ready to help you sell your home for the highest possible price ASAP

Bought with Sally Ann Allen • Coldwell Banker Realty

33298 South Coastal Highway, Beach, DE, 19930, United States






