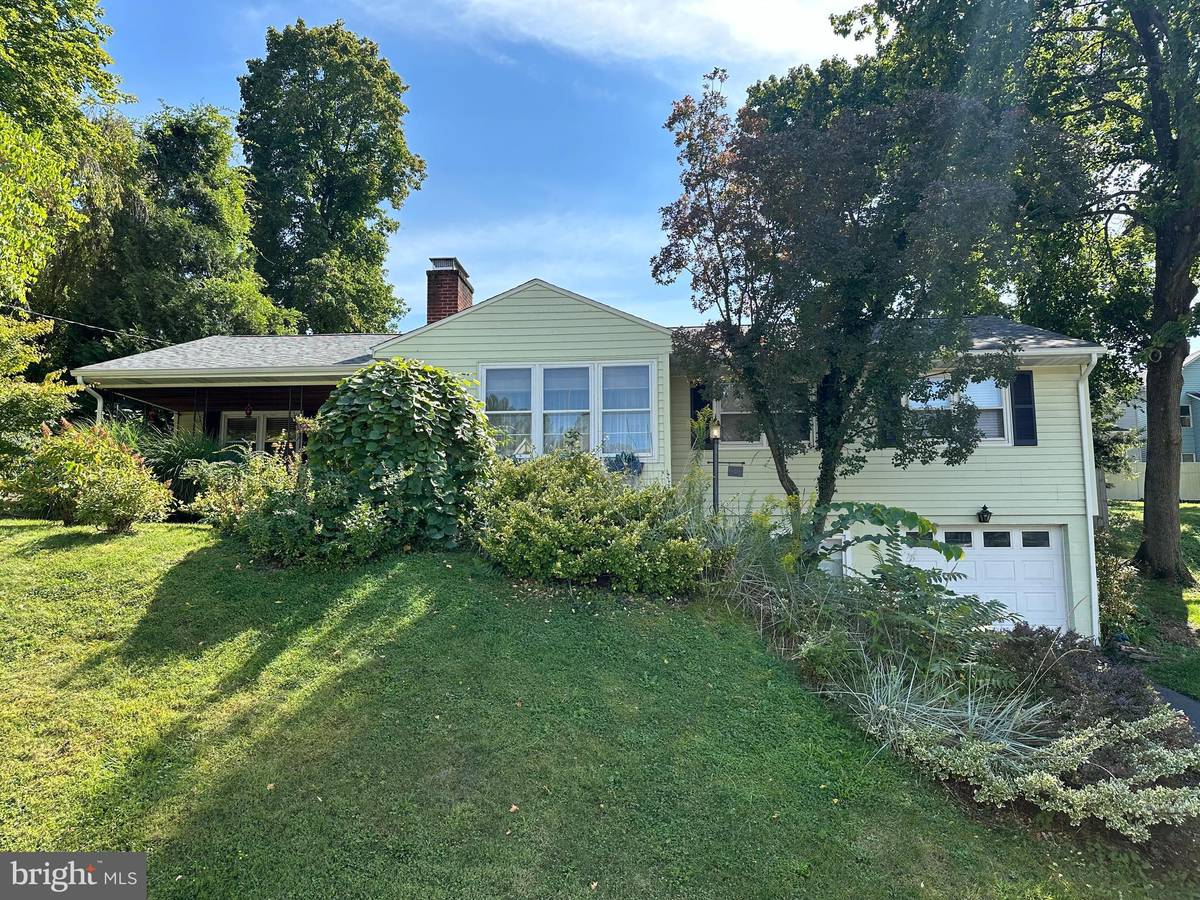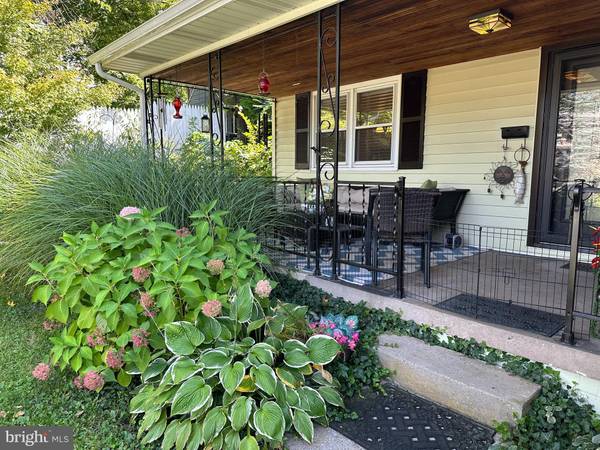$335,000
$335,000
For more information regarding the value of a property, please contact us for a free consultation.
3 Beds
2 Baths
1,730 SqFt
SOLD DATE : 11/18/2024
Key Details
Sold Price $335,000
Property Type Single Family Home
Sub Type Detached
Listing Status Sold
Purchase Type For Sale
Square Footage 1,730 sqft
Price per Sqft $193
Subdivision Bellefonte Borough
MLS Listing ID PACE2511894
Sold Date 11/18/24
Style Ranch/Rambler
Bedrooms 3
Full Baths 2
HOA Y/N N
Abv Grd Liv Area 1,436
Originating Board BRIGHT
Year Built 1955
Annual Tax Amount $3,947
Tax Year 2024
Lot Size 10,454 Sqft
Acres 0.24
Property Description
Timeless classic ranch style home in the Bellefonte Borough with beautiful views of town and the neighboring mountains within walking distance of downtown Bellefonte. This lovely home has gleaming hardwood floors in the living areas and bedrooms along with a wood burning fireplace in the living room. The very large eat-in kitchen includes great counter space and all updated stainless steel appliances. From the kitchen you have access to the huge full length stamped concrete patio that includes extensive hardscape and a hot tub. There is plenty of room to entertain and enjoy the cool evenings in the hot tub or just enjoying your firepit. The main floor of this gracious home boasts 3 bedrooms, a spacious den/office area and 2 full bathes. In the lower level you will enjoy the large family room with LVP flooring. The front porch is wonderful for private evenings with family and friends or just taking in the view. The seller just installed a new hot water heater in September. Set your appt today!
Location
State PA
County Centre
Area Bellefonte Boro (16432)
Zoning RESIDENTIAL
Rooms
Other Rooms Living Room, Dining Room, Bedroom 2, Bedroom 3, Kitchen, Family Room, Den, Bedroom 1, Laundry
Basement Full, Partially Finished
Main Level Bedrooms 3
Interior
Hot Water Electric
Heating Forced Air
Cooling None
Fireplaces Number 1
Fireplaces Type Wood
Equipment Stainless Steel Appliances
Fireplace Y
Appliance Stainless Steel Appliances
Heat Source Oil
Laundry Basement
Exterior
Parking Features Garage Door Opener
Garage Spaces 3.0
Water Access N
View Mountain
Roof Type Shingle
Accessibility None
Attached Garage 1
Total Parking Spaces 3
Garage Y
Building
Story 1
Foundation Block
Sewer Public Sewer
Water Public
Architectural Style Ranch/Rambler
Level or Stories 1
Additional Building Above Grade, Below Grade
New Construction N
Schools
School District Bellefonte Area
Others
Senior Community No
Tax ID 32-101-,124-,0000
Ownership Fee Simple
SqFt Source Estimated
Acceptable Financing Cash, Conventional, FHA, VA
Listing Terms Cash, Conventional, FHA, VA
Financing Cash,Conventional,FHA,VA
Special Listing Condition Standard
Read Less Info
Want to know what your home might be worth? Contact us for a FREE valuation!

Our team is ready to help you sell your home for the highest possible price ASAP

Bought with Peter L Chiarkas • Kissinger, Bigatel & Brower

33298 South Coastal Highway, Beach, DE, 19930, United States






