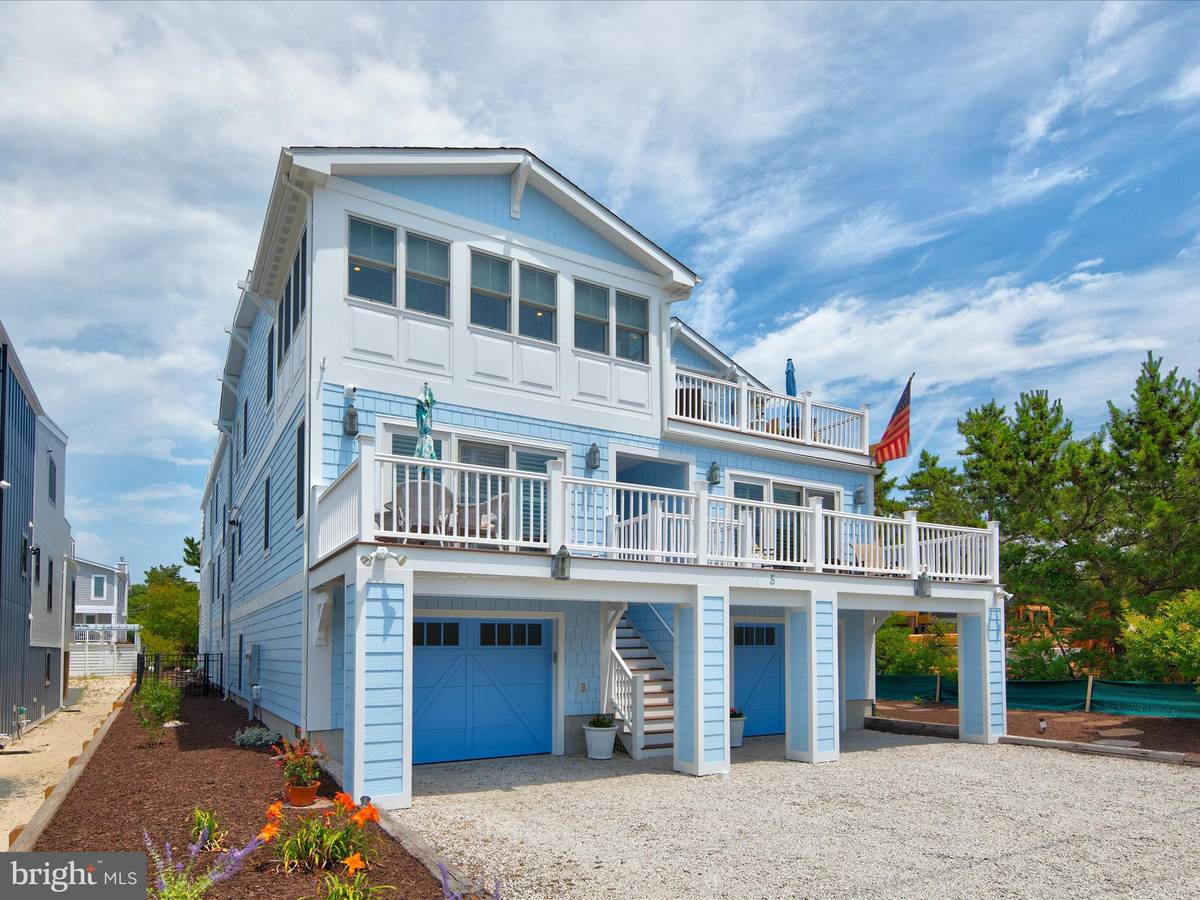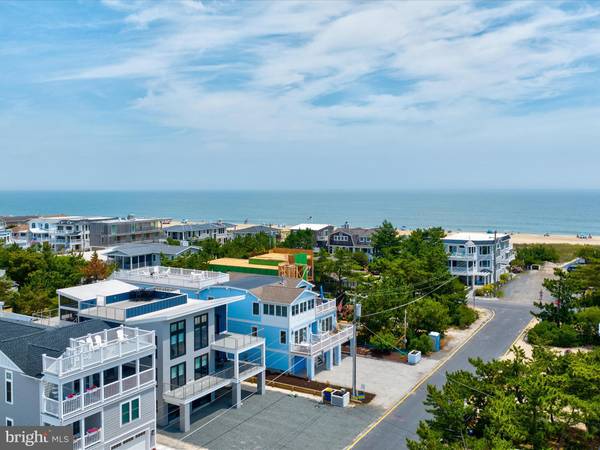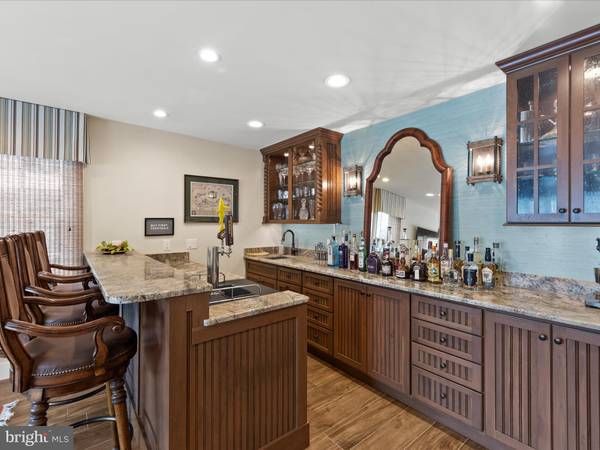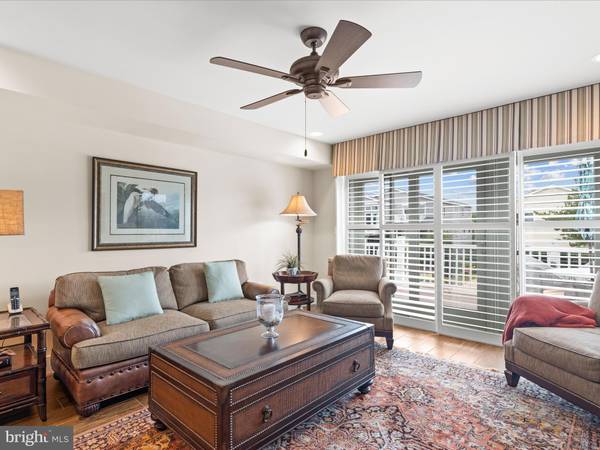$3,550,000
$3,925,000
9.6%For more information regarding the value of a property, please contact us for a free consultation.
5 Beds
6 Baths
4,683 SqFt
SOLD DATE : 10/30/2024
Key Details
Sold Price $3,550,000
Property Type Single Family Home
Sub Type Detached
Listing Status Sold
Purchase Type For Sale
Square Footage 4,683 sqft
Price per Sqft $758
Subdivision None Available
MLS Listing ID DESU2065824
Sold Date 10/30/24
Style Coastal
Bedrooms 5
Full Baths 4
Half Baths 2
HOA Y/N N
Abv Grd Liv Area 4,683
Originating Board BRIGHT
Year Built 2015
Annual Tax Amount $2,745
Tax Year 2023
Lot Size 7,405 Sqft
Acres 0.17
Lot Dimensions 50.00 x 150.00
Property Description
Built with an upscale design aesthetic and quality sensibilities, this coastal styled home checks all of the boxes that a discerning buyer could ask for. With plenty of space to make this your home or home away from home, this thoughtful design provides low maintenance finishes and multiple spaces for extraordinary living, dining and entertainment.
Multiple decks invite outdoor living including a private balcony off of the primary bedroom, a deck off of the living and bar lounge, a second level deck with access to the dining room, and a waterside entertainer's deck with gas service for outdoor grilling. The decking extends to a gracious winding stair that rises up to a spectacular roof top deck. Outdoor living and entertaining venues are endless and include a ground level walk-out paver patio enclosed with private breeze flow walls on two sides, two showers, and a fenced rear yard.
Inside, an elevator services three levels, each with gracious elevator halls clad in ship-lap wainscoting that continues into a winding stair. The main entry level is host to a very welcoming living space equipped with a wet bar, taps, fridge and full-sized ice maker perfect for beginning any festive occasion. The primary bedroom suite, also on the main level, is sided by a private balcony and two walk-in closets outfitted with wardrobe organizer systems in each. A relaxing spa-like bath follows, replete with an inviting soaking tub, and a walk-in shower offering three body sprays, rain shower and hand shower, each with a separate valve control handle. Two additional en-suite bedrooms, laundry center, elevator hall and open stair complete the main level.
While the open plan design enhances views and traffic flow, the architectural ceiling detailing elegantly defines the spaces from above, and the floor plan incorporates a gas fireplace sided by open glass shelving that separates the great room and dining room. Adjacent to both rooms, a well-appointed chef's kitchen offers furniture-grade custom cabinetry, a contrast center island with turned legs, professional appliances including a full-sized ice maker, wine cooler, and gorgeous Taj Mahal quartzite countertops that wrap the entire kitchen and peninsula breakfast bar. Tucked in behind the kitchen is a delightful coffee bar with a dedicated sink and a spacious walk-in pantry.
Light from waterside windows stream into the open hall reaching the entries to the office, a fourth en-suite bedroom, and a fifth bedroom that is furnished with built-in shelving adding flexibility to enjoy a library or sitting room. Curated with a timeless coastal aesthetic, this home is richly composed of indoor and outdoor spaces that can accommodate family time, vacation time, as well as gatherings large and small. Come home to inspired living at the beach!
Location
State DE
County Sussex
Area Baltimore Hundred (31001)
Zoning TN
Direction South
Rooms
Main Level Bedrooms 3
Interior
Interior Features Bar, Butlers Pantry, Ceiling Fan(s), Chair Railings, Combination Kitchen/Dining, Crown Moldings, Dining Area, Elevator, Kitchen - Gourmet, Kitchen - Island, Pantry, Primary Bath(s), Recessed Lighting, Bathroom - Soaking Tub, Upgraded Countertops, Wainscotting, Walk-in Closet(s), Wet/Dry Bar, Other
Hot Water Tankless
Heating Forced Air
Cooling Central A/C
Flooring Tile/Brick
Fireplaces Number 1
Fireplaces Type Gas/Propane
Equipment Cooktop, Built-In Microwave, Dishwasher, Dryer, Exhaust Fan, Extra Refrigerator/Freezer, Icemaker, Instant Hot Water, Microwave, Oven - Wall, Refrigerator, Stainless Steel Appliances, Washer, Water Heater - Tankless
Furnishings No
Fireplace Y
Appliance Cooktop, Built-In Microwave, Dishwasher, Dryer, Exhaust Fan, Extra Refrigerator/Freezer, Icemaker, Instant Hot Water, Microwave, Oven - Wall, Refrigerator, Stainless Steel Appliances, Washer, Water Heater - Tankless
Heat Source Natural Gas
Laundry Dryer In Unit, Washer In Unit
Exterior
Exterior Feature Deck(s), Roof
Parking Features Garage - Front Entry, Inside Access, Oversized, Garage Door Opener
Garage Spaces 8.0
Water Access N
View Bay, City, Ocean, Panoramic
Accessibility 48\"+ Halls, Elevator, Level Entry - Main
Porch Deck(s), Roof
Attached Garage 3
Total Parking Spaces 8
Garage Y
Building
Story 3
Foundation Pilings
Sewer Public Sewer
Water Public
Architectural Style Coastal
Level or Stories 3
Additional Building Above Grade, Below Grade
New Construction N
Schools
School District Indian River
Others
Senior Community No
Tax ID 134-23.12-211.00
Ownership Fee Simple
SqFt Source Assessor
Security Features Security System
Acceptable Financing Cash, Conventional
Horse Property N
Listing Terms Cash, Conventional
Financing Cash,Conventional
Special Listing Condition Standard
Read Less Info
Want to know what your home might be worth? Contact us for a FREE valuation!

Our team is ready to help you sell your home for the highest possible price ASAP

Bought with Kimberly Lear Hamer • Monument Sotheby's International Realty
33298 South Coastal Highway, Beach, DE, 19930, United States






