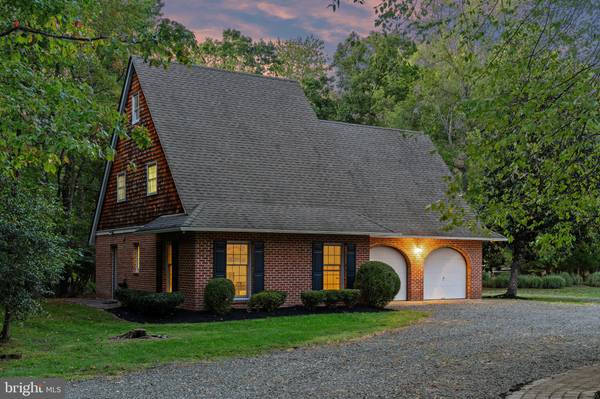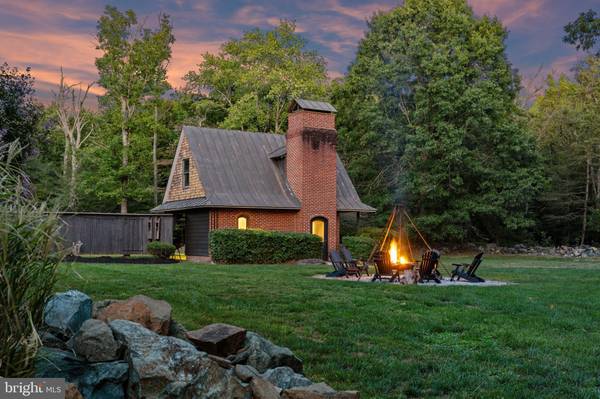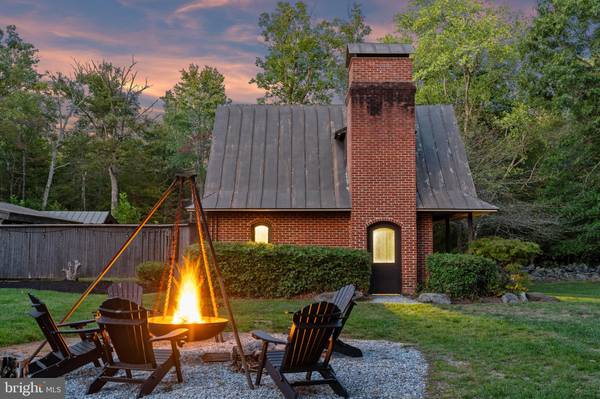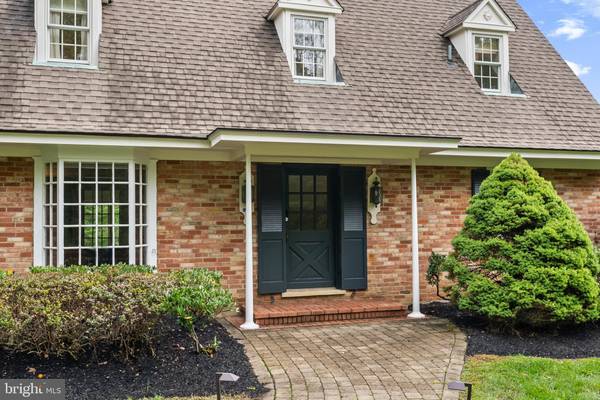$1,047,000
$999,000
4.8%For more information regarding the value of a property, please contact us for a free consultation.
5 Beds
4 Baths
3,341 SqFt
SOLD DATE : 11/01/2024
Key Details
Sold Price $1,047,000
Property Type Single Family Home
Sub Type Detached
Listing Status Sold
Purchase Type For Sale
Square Footage 3,341 sqft
Price per Sqft $313
Subdivision The Moyaone Reserve
MLS Listing ID MDPG2127774
Sold Date 11/01/24
Style Cape Cod
Bedrooms 5
Full Baths 3
Half Baths 1
HOA Y/N N
Abv Grd Liv Area 3,341
Originating Board BRIGHT
Year Built 1966
Annual Tax Amount $9,738
Tax Year 2024
Lot Size 7.610 Acres
Acres 7.61
Property Description
The sellers have asked all offers be presented by 12pm noon on Tuesday 10/8. Discover a truly one-of-a-kind estate at 801 Bryan Point Road, located in the prestigious Moyaone Reserve in Accokeek, MD. This sprawling 7.61-acre property blends architectural distinction, lush landscaping, and serene privacy—all just 30 minutes from DC. Designed by Edgar Jenkins, AIA, in 1966, the Cape Cod-style home exudes timeless charm, with painted redwood siding, stunning views of manicured lawns, and multiple fireplaces, including one in the primary bedroom.
The interior of the home has been thoughtfully updated while retaining its historic character. The kitchen underwent a complete renovation in 2019, featuring new white oak hardwood floors, quartz countertops, custom cabinetry, modern light fixtures, and a large apron sink. Updates continue throughout the home, including the dining room with fresh wallpaper and original built-ins for china display, a family room with custom built-ins painted in a dramatic and beautiful monochromatic style, and the living room adorned with grasscloth wallpaper and original brick flooring. The second-floor guest bath was fully renovated with shiplap walls, a freestanding soaking tub, double vanities, and new tile flooring, while the primary bathroom was expanded to include a luxurious freestanding tub, a large marble-tiled shower, and an enlarged closet.
Outside, the property is just as captivating. Stroll through the gardens and take in the magnificent 60-foot-long bed of peonies that bloom each spring, or visit the artisan smokehouse, complete with a two-level smoking chamber, prep tables, gas stove, large industrial sink, and a grill yard for culinary creations. Additional outbuildings include a charming chicken coop and a detached one-bedroom apartment with its own two-car garage and large attic storage area—ideal for guests, a caretaker, or additional income.
The Moyaone Reserve is listed on the National Register of Historic Places and lies within a nature preserve with access to views of George Washington's Mount Vernon. Nature lovers will delight in nearby amenities, including kayak launches and walking trails at Piscataway Park and the National Colonial Farm. With its proximity to Old Town Alexandria and Washington, DC, this peaceful retreat offers the perfect balance of privacy and convenience.
Verizon FIOS is available, and the Moyaone Reserve community offers a voluntary HOA with membership to the neighborhood pool. Experience a rare opportunity to own a piece of history in this enchanting setting!
Location
State MD
County Prince Georges
Zoning AG
Direction Southwest
Rooms
Other Rooms Living Room, Dining Room, Primary Bedroom, Bedroom 2, Bedroom 3, Bedroom 4, Bedroom 5, Kitchen, Den, Laundry, Loft, Workshop, Bathroom 3, Bonus Room, Primary Bathroom, Full Bath, Half Bath
Main Level Bedrooms 1
Interior
Interior Features Attic, Built-Ins, Cedar Closet(s), Ceiling Fan(s), Dining Area, Exposed Beams, Floor Plan - Traditional, Formal/Separate Dining Room, Kitchen - Table Space, Primary Bath(s), Recessed Lighting, Studio, Upgraded Countertops, Wood Floors, Wainscotting, Chair Railings
Hot Water Oil
Heating Central, Baseboard - Electric
Cooling Ceiling Fan(s), Central A/C, Window Unit(s)
Flooring Ceramic Tile, Concrete, Hardwood, Heated, Tile/Brick, Wood, Carpet
Fireplaces Number 2
Fireplaces Type Brick, Mantel(s), Marble
Equipment Commercial Range, Dishwasher, Extra Refrigerator/Freezer, Microwave, Oven/Range - Gas, Refrigerator, Six Burner Stove, Stainless Steel Appliances, Washer, Dryer, Washer - Front Loading, Washer/Dryer Stacked, Dryer - Front Loading, Oven/Range - Electric
Fireplace Y
Window Features Bay/Bow,Screens,Skylights
Appliance Commercial Range, Dishwasher, Extra Refrigerator/Freezer, Microwave, Oven/Range - Gas, Refrigerator, Six Burner Stove, Stainless Steel Appliances, Washer, Dryer, Washer - Front Loading, Washer/Dryer Stacked, Dryer - Front Loading, Oven/Range - Electric
Heat Source Electric, Oil
Laundry Main Floor
Exterior
Exterior Feature Deck(s), Enclosed, Patio(s)
Parking Features Additional Storage Area, Garage - Side Entry, Garage Door Opener
Garage Spaces 24.0
Utilities Available Under Ground
Amenities Available Community Center, Tot Lots/Playground, Picnic Area, Pool - Outdoor, Basketball Courts
Water Access N
View Garden/Lawn, Trees/Woods
Roof Type Shingle,Metal
Accessibility None
Porch Deck(s), Enclosed, Patio(s)
Attached Garage 2
Total Parking Spaces 24
Garage Y
Building
Lot Description Additional Lot(s), Backs to Trees, Cleared, Front Yard, Landscaping, Partly Wooded, Private, Rear Yard, SideYard(s), Trees/Wooded
Story 3
Foundation Crawl Space
Sewer On Site Septic
Water Well
Architectural Style Cape Cod
Level or Stories 3
Additional Building Above Grade, Below Grade
Structure Type Beamed Ceilings,Cathedral Ceilings,Dry Wall,Vaulted Ceilings,Wood Ceilings,Wood Walls,Tray Ceilings
New Construction N
Schools
Elementary Schools Accokeek Academy
Middle Schools Accokeek Academy
High Schools Gwynn Park
School District Prince George'S County Public Schools
Others
HOA Fee Include Pool(s),Recreation Facility
Senior Community No
Tax ID 17050268144
Ownership Fee Simple
SqFt Source Estimated
Security Features Security System,Smoke Detector
Special Listing Condition Standard
Read Less Info
Want to know what your home might be worth? Contact us for a FREE valuation!

Our team is ready to help you sell your home for the highest possible price ASAP

Bought with OLIVIA ADAMS • Compass
33298 South Coastal Highway, Beach, DE, 19930, United States






