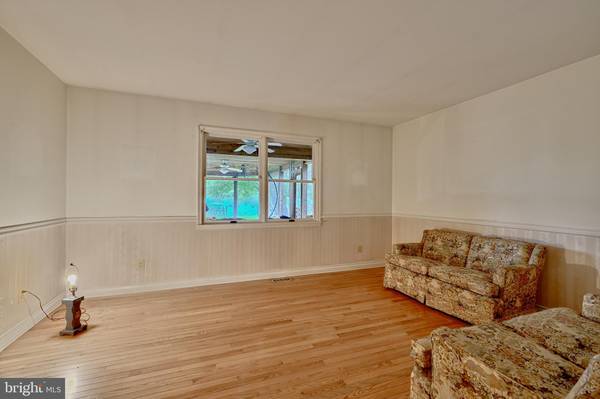$777,000
$750,000
3.6%For more information regarding the value of a property, please contact us for a free consultation.
3 Beds
2 Baths
2,115 SqFt
SOLD DATE : 10/31/2024
Key Details
Sold Price $777,000
Property Type Single Family Home
Sub Type Detached
Listing Status Sold
Purchase Type For Sale
Square Footage 2,115 sqft
Price per Sqft $367
Subdivision Point Pleasant
MLS Listing ID MDAA2093216
Sold Date 10/31/24
Style Ranch/Rambler
Bedrooms 3
Full Baths 2
HOA Y/N N
Abv Grd Liv Area 2,115
Originating Board BRIGHT
Year Built 1994
Annual Tax Amount $5,474
Tax Year 2024
Lot Size 0.495 Acres
Acres 0.49
Property Description
Welcome to your dream waterfront retreat on Marley Creek! This stunning Rancher, built in 1994, offers an exceptional blend of comfort, space, and breathtaking views. Step inside to discover a formal living room and dining room, perfect for entertaining guests. The kitchen, complete with a breakfast bar, seamlessly flows into a beautiful great room featuring skylights and a cozy wood-burning fireplace.
The spacious primary bedroom is a true sanctuary, with vaulted ceilings, a walk-in closet, and an en-suite bathroom with a soaking tub and stall shower. Enjoy private access to the screened-in deck, where you can unwind while taking in the serene surroundings. For added versatility, a detached garage features a 1-bedroom apartment above—ideal for generating additional income or hosting guests. Outdoors, the property truly shines with its expansive .49-acre lot overlooking the water, offering 85 ft pier complete with a boat lift and jet ski lift. With the potential to expand the attic into additional living space or another bedroom, this home provides endless possibilities. Don't miss your chance to own this extraordinary waterfront gem!
Location
State MD
County Anne Arundel
Zoning R5
Rooms
Other Rooms Living Room, Dining Room, Primary Bedroom, Bedroom 2, Bedroom 3, Kitchen, Great Room, Primary Bathroom
Basement Partial, Unfinished
Main Level Bedrooms 3
Interior
Interior Features Attic, Breakfast Area, Carpet, Ceiling Fan(s), Entry Level Bedroom, Family Room Off Kitchen, Floor Plan - Open, Formal/Separate Dining Room, Pantry, Primary Bath(s), Recessed Lighting, Skylight(s), Bathroom - Soaking Tub, Bathroom - Stall Shower, Walk-in Closet(s), Wood Floors, Other
Hot Water Electric
Heating Forced Air
Cooling Ceiling Fan(s), Central A/C
Flooring Carpet, Ceramic Tile, Hardwood
Fireplaces Number 1
Fireplaces Type Fireplace - Glass Doors
Equipment Built-In Microwave, Dishwasher, Dryer, Icemaker, Oven/Range - Electric, Refrigerator, Trash Compactor, Washer
Fireplace Y
Appliance Built-In Microwave, Dishwasher, Dryer, Icemaker, Oven/Range - Electric, Refrigerator, Trash Compactor, Washer
Heat Source Oil
Laundry Main Floor
Exterior
Parking Features Other
Garage Spaces 2.0
Waterfront Description Private Dock Site
Water Access Y
Water Access Desc Boat - Powered,Fishing Allowed,Private Access
View Water
Roof Type Architectural Shingle
Accessibility 36\"+ wide Halls
Total Parking Spaces 2
Garage Y
Building
Story 1
Foundation Block
Sewer Public Sewer
Water Public
Architectural Style Ranch/Rambler
Level or Stories 1
Additional Building Above Grade, Below Grade
Structure Type Vaulted Ceilings,Dry Wall
New Construction N
Schools
School District Anne Arundel County Public Schools
Others
Senior Community No
Tax ID 020562506779520
Ownership Fee Simple
SqFt Source Assessor
Acceptable Financing Cash, Conventional
Listing Terms Cash, Conventional
Financing Cash,Conventional
Special Listing Condition Standard
Read Less Info
Want to know what your home might be worth? Contact us for a FREE valuation!

Our team is ready to help you sell your home for the highest possible price ASAP

Bought with George T Oakes • Douglas Realty, LLC
33298 South Coastal Highway, Beach, DE, 19930, United States






