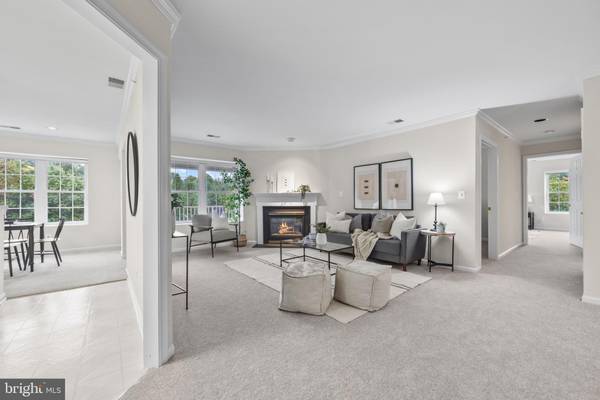$355,000
$310,000
14.5%For more information regarding the value of a property, please contact us for a free consultation.
2 Beds
2 Baths
1,312 SqFt
SOLD DATE : 10/30/2024
Key Details
Sold Price $355,000
Property Type Condo
Sub Type Condo/Co-op
Listing Status Sold
Purchase Type For Sale
Square Footage 1,312 sqft
Price per Sqft $270
Subdivision Plumbridge
MLS Listing ID MDBC2108354
Sold Date 10/30/24
Style Contemporary
Bedrooms 2
Full Baths 2
Condo Fees $8/mo
HOA Fees $378/mo
HOA Y/N Y
Abv Grd Liv Area 1,312
Originating Board BRIGHT
Year Built 1998
Annual Tax Amount $2,949
Tax Year 2024
Lot Size 871 Sqft
Acres 0.02
Property Description
Welcome to this beautifully appointed penthouse condo, where modern updates meet classic comfort! With brand-new carpet and fresh paint throughout, this home is ready for you to move in and make it your own. The building features an oversized elevator for easy access, ensuring convenience from the moment you arrive. Step inside to discover a traditional floor plan enhanced by sightlines from the kitchen to the dining room—ideal for entertaining or simply enjoying everyday life. Natural light floods the space, highlighting the cozy gas fireplace and the expansive oversized windows that create a warm and inviting atmosphere. Both bedrooms are spacious and feature large walk-in closets, providing ample storage for your belongings. The separate dining room, complete with built-in storage, is perfect for hosting dinners or enjoying quiet meals at home. You'll also love the convenience of a large laundry room with additional storage and separate coat closet. Situated conveniently across from Mays Chapel Shopping Center, you'll have easy access to Graul's Market, Walgreens, Starbucks, a liquor store, restaurants, and more! Plus, you're just moments away from I-83, and York Road making commuting and exploring the area a cinch. Don't miss your chance to own this stunning penthouse condo that combines comfort, style, and an unbeatable location. Schedule your tour today and envision your new life in this exceptional home!
Location
State MD
County Baltimore
Zoning DR 3.5
Rooms
Other Rooms Living Room, Dining Room, Primary Bedroom, Bedroom 2, Kitchen, Laundry, Bathroom 2, Primary Bathroom
Main Level Bedrooms 2
Interior
Hot Water Natural Gas
Heating Forced Air
Cooling Central A/C
Flooring Carpet, Vinyl
Fireplaces Number 1
Fireplace Y
Heat Source Natural Gas
Laundry Dryer In Unit, Washer In Unit
Exterior
Exterior Feature Balcony
Utilities Available Cable TV
Amenities Available Common Grounds, Elevator
Water Access N
Accessibility Elevator
Porch Balcony
Garage N
Building
Story 1
Unit Features Garden 1 - 4 Floors
Sewer Public Sewer
Water Public
Architectural Style Contemporary
Level or Stories 1
Additional Building Above Grade, Below Grade
Structure Type Dry Wall
New Construction N
Schools
School District Baltimore County Public Schools
Others
Pets Allowed Y
HOA Fee Include All Ground Fee,Common Area Maintenance,Ext Bldg Maint,Insurance,Management,Reserve Funds,Road Maintenance,Snow Removal
Senior Community No
Tax ID 04082300002995
Ownership Fee Simple
SqFt Source Estimated
Horse Property N
Special Listing Condition Standard
Pets Allowed No Pet Restrictions
Read Less Info
Want to know what your home might be worth? Contact us for a FREE valuation!

Our team is ready to help you sell your home for the highest possible price ASAP

Bought with Michael Myslinski • Next Step Realty
33298 South Coastal Highway, Beach, DE, 19930, United States






