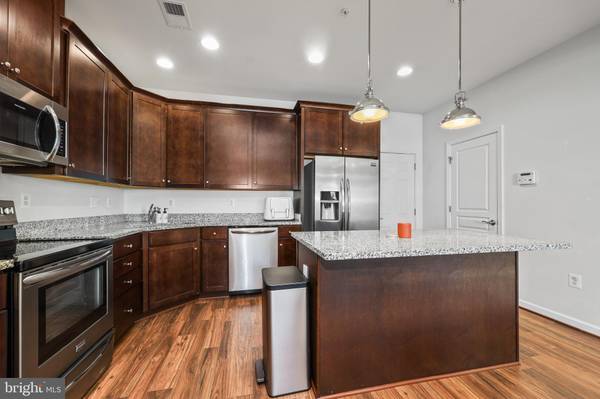$410,000
$399,999
2.5%For more information regarding the value of a property, please contact us for a free consultation.
2 Beds
3 Baths
1,416 SqFt
SOLD DATE : 10/25/2024
Key Details
Sold Price $410,000
Property Type Condo
Sub Type Condo/Co-op
Listing Status Sold
Purchase Type For Sale
Square Footage 1,416 sqft
Price per Sqft $289
Subdivision Chesterfield A Condominium
MLS Listing ID VAPW2079368
Sold Date 10/25/24
Style Contemporary
Bedrooms 2
Full Baths 2
Half Baths 1
Condo Fees $321/mo
HOA Y/N N
Abv Grd Liv Area 1,416
Originating Board BRIGHT
Year Built 2015
Annual Tax Amount $3,634
Tax Year 2024
Property Description
Tucked away in one of the most walkable neighborhoods in Woodbridge you will find 14721 Mason Creek Circle! Inside this gorgeous townhome style condo you will find everything you need with a kitchen full of stainless steel appliances, garage for storage/parking and an in-unit washer and dryer. On the entry level we have beautiful premium LVP flooring, and a large open floorplan connecting the kitchen and family room along with a convenient half bath. Stone countertops, abundant premium cabinetry and a large island with a built in breakfast bar are just a few of the features the kitchen boasts. The upstairs has some very comfy carpet, updated lighting and the washer and dryer are upstairs too. No more lugging laundry up and down a flight of stairs! We also have a spacious office that leads out to a balcony so you can get some fresh air while getting some work done. This room has been converted to a bedroom in other units. Then we have a full bedroom with a closet right next to the hall bathroom upstairs that includes a full tub. The primary bedroom has tons of floor space, 2 walk in closets and lots of natural light!! The large primary bathroom is equipped with a walk in shower, oversized vanity and a separate room for the commode.
Give yourself peace of mind with and consider this newer condo, built in 2015, where the core systems are all still in great shape and because it's a condo you barely have to worry about exterior building maintenance, most of it is taken care of! Perfect for an entry level home buyer of someone that wants to downsize. The neighborhood has plentiful sidewalks and lots of guest parking. With a grocery store, Chipotle, Wawa and many others literally in the shopping center that the condo is located, you can just leave the car in the garage and get a taste of a walkable life. Potomac Mills and luxurious Stonebridge are right around the corner too. This condo is sure to not last long, so book a tour and send us an offer!
Location
State VA
County Prince William
Zoning PMR
Rooms
Main Level Bedrooms 2
Interior
Interior Features Carpet, Breakfast Area, Bathroom - Walk-In Shower, Bathroom - Tub Shower, Family Room Off Kitchen, Floor Plan - Open, Kitchen - Island, Primary Bath(s), Walk-in Closet(s)
Hot Water Electric
Heating Forced Air, Energy Star Heating System
Cooling Central A/C
Equipment Dishwasher, Disposal, Dryer, Energy Efficient Appliances, Oven/Range - Electric, Stainless Steel Appliances, Washer, Washer/Dryer Stacked, Water Heater
Furnishings No
Fireplace N
Appliance Dishwasher, Disposal, Dryer, Energy Efficient Appliances, Oven/Range - Electric, Stainless Steel Appliances, Washer, Washer/Dryer Stacked, Water Heater
Heat Source Electric
Laundry Upper Floor
Exterior
Parking Features Built In, Additional Storage Area, Garage - Rear Entry, Garage Door Opener, Other
Garage Spaces 2.0
Amenities Available Common Grounds
Water Access N
Accessibility None
Attached Garage 1
Total Parking Spaces 2
Garage Y
Building
Story 2
Foundation Slab
Sewer Public Sewer
Water Public
Architectural Style Contemporary
Level or Stories 2
Additional Building Above Grade, Below Grade
New Construction N
Schools
School District Prince William County Public Schools
Others
Pets Allowed Y
HOA Fee Include Common Area Maintenance,Snow Removal,Trash
Senior Community No
Tax ID 8391-25-3547.01
Ownership Condominium
Acceptable Financing Cash, Conventional, FHA, VA, VHDA
Listing Terms Cash, Conventional, FHA, VA, VHDA
Financing Cash,Conventional,FHA,VA,VHDA
Special Listing Condition Standard
Pets Allowed No Pet Restrictions
Read Less Info
Want to know what your home might be worth? Contact us for a FREE valuation!

Our team is ready to help you sell your home for the highest possible price ASAP

Bought with Zunash Raja • Global Real Estate, Inc.
33298 South Coastal Highway, Beach, DE, 19930, United States






