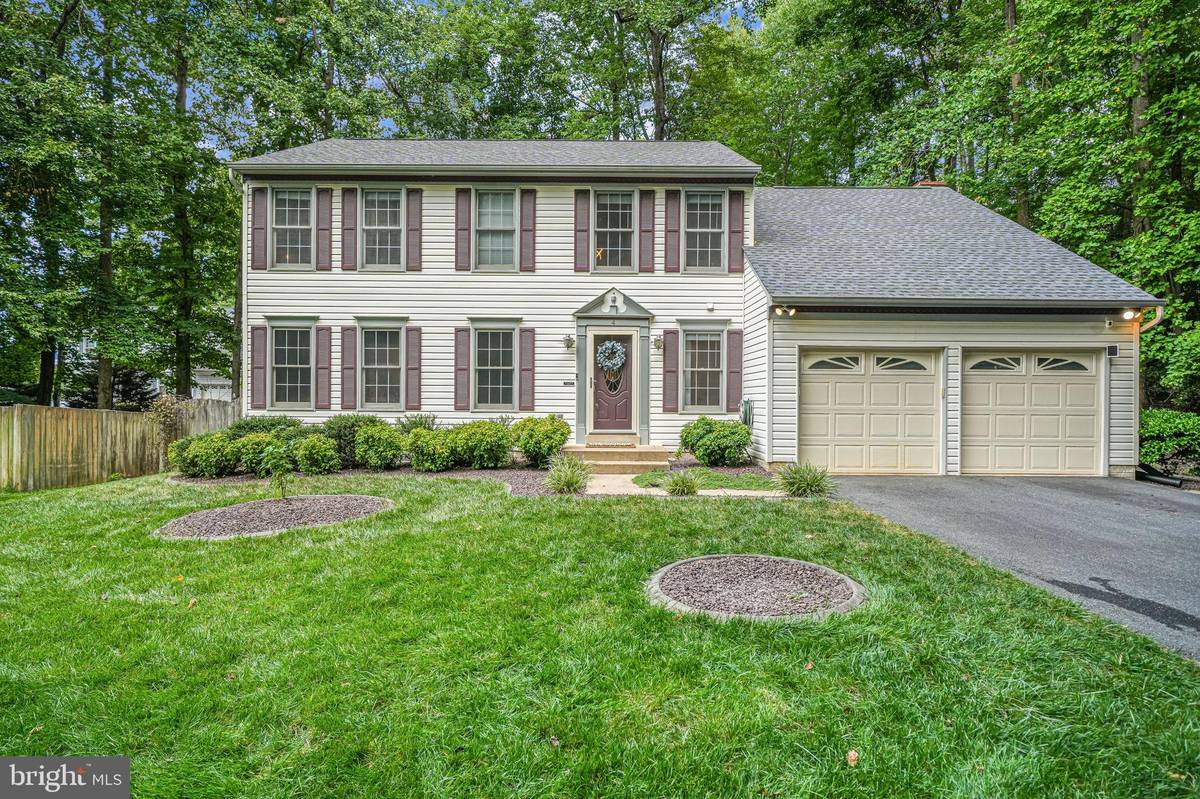$600,000
$600,000
For more information regarding the value of a property, please contact us for a free consultation.
4 Beds
3 Baths
3,320 SqFt
SOLD DATE : 10/23/2024
Key Details
Sold Price $600,000
Property Type Single Family Home
Sub Type Detached
Listing Status Sold
Purchase Type For Sale
Square Footage 3,320 sqft
Price per Sqft $180
Subdivision Summerwood
MLS Listing ID VAST2032284
Sold Date 10/23/24
Style Colonial
Bedrooms 4
Full Baths 2
Half Baths 1
HOA Y/N N
Abv Grd Liv Area 2,144
Originating Board BRIGHT
Year Built 1995
Annual Tax Amount $3,123
Tax Year 2022
Lot Size 0.281 Acres
Acres 0.28
Property Description
Welcome to this charming 4-bedroom, 2.5-bathroom home, featuring a newly renovated kitchen with stylish finishes and modern appliances. The home boasts a thoughtfully designed aesthetic throughout, providing a warm and inviting atmosphere located on a peaceful street. Also no HOA association!
Upon entrance of the home the main floor offers two living areas, a formal dining area, breakfast nook, and a gorgeously updated kitchen!
Upstairs you will find the large primary bedroom comes with a luxurious en suite bathroom for your private retreat. You will also find three additional bedrooms and a full bathroom, offering ample space for family and guests.
The finished basement includes an extra bedroom (not to code), which can serve as a guest room or a versatile living area as well as a large recreation area that offers space for hobbies galore.
Enjoy privacy and tranquility at the end of a private pipestem driveway. Outside, a spacious deck overlooks a fenced backyard, perfect for outdoor entertaining and relaxation.
Don’t miss the opportunity to make this beautifully updated home yours!
New HVAC system in 2022, New 50 year roof in 2020. Water Heater 2023. New carpet downstairs. New Refrigerator. Fresh paint throughout the home.
Location
State VA
County Stafford
Zoning R1
Rooms
Other Rooms Living Room, Dining Room, Primary Bedroom, Bedroom 2, Bedroom 3, Bedroom 4, Kitchen, Family Room, Recreation Room
Basement Connecting Stairway, Fully Finished
Interior
Interior Features Breakfast Area, Carpet, Ceiling Fan(s), Chair Railings, Combination Kitchen/Living, Crown Moldings, Dining Area, Family Room Off Kitchen, Floor Plan - Traditional, Kitchen - Eat-In, Kitchen - Island, Kitchen - Table Space, Pantry, Primary Bath(s), Recessed Lighting, Bathroom - Soaking Tub, Bathroom - Stall Shower, Upgraded Countertops, Wainscotting, Walk-in Closet(s), Window Treatments, Wood Floors
Hot Water Electric
Heating Heat Pump(s)
Cooling Central A/C
Flooring Carpet, Hardwood, Luxury Vinyl Plank
Equipment Built-In Microwave, Dishwasher, Disposal, Stainless Steel Appliances, Stove, Water Heater, Dryer, Washer
Fireplace N
Appliance Built-In Microwave, Dishwasher, Disposal, Stainless Steel Appliances, Stove, Water Heater, Dryer, Washer
Heat Source Electric
Laundry Main Floor
Exterior
Exterior Feature Deck(s)
Parking Features Garage - Front Entry, Garage Door Opener, Inside Access
Garage Spaces 2.0
Fence Fully
Water Access N
Roof Type Shingle
Accessibility None
Porch Deck(s)
Attached Garage 2
Total Parking Spaces 2
Garage Y
Building
Lot Description Partly Wooded, Pipe Stem
Story 3
Foundation Permanent
Sewer Public Sewer
Water Public
Architectural Style Colonial
Level or Stories 3
Additional Building Above Grade, Below Grade
Structure Type Vaulted Ceilings
New Construction N
Schools
School District Stafford County Public Schools
Others
Senior Community No
Tax ID 30M2 2A 185
Ownership Fee Simple
SqFt Source Assessor
Acceptable Financing Cash, Conventional, FHA, VA
Listing Terms Cash, Conventional, FHA, VA
Financing Cash,Conventional,FHA,VA
Special Listing Condition Standard
Read Less Info
Want to know what your home might be worth? Contact us for a FREE valuation!

Our team is ready to help you sell your home for the highest possible price ASAP

Bought with Megan Boisvert • Samson Properties

33298 South Coastal Highway, Beach, DE, 19930, United States






