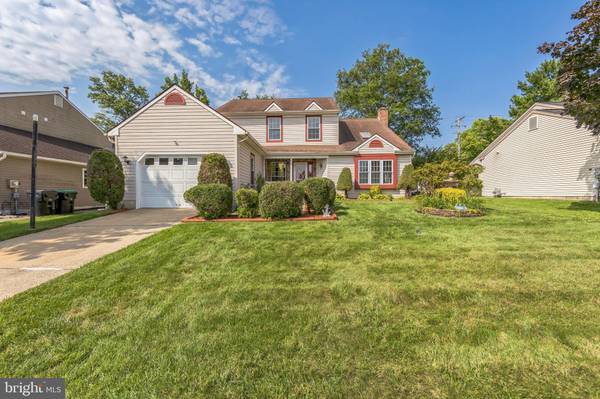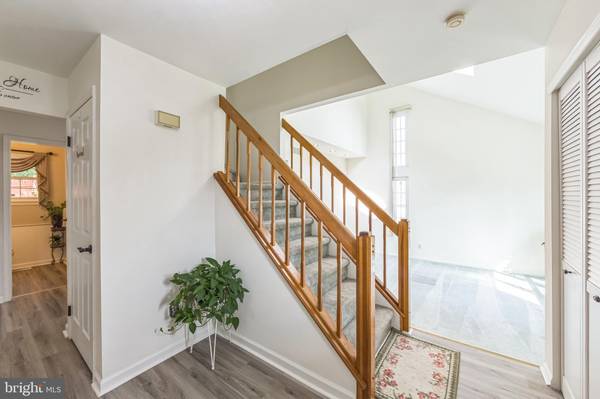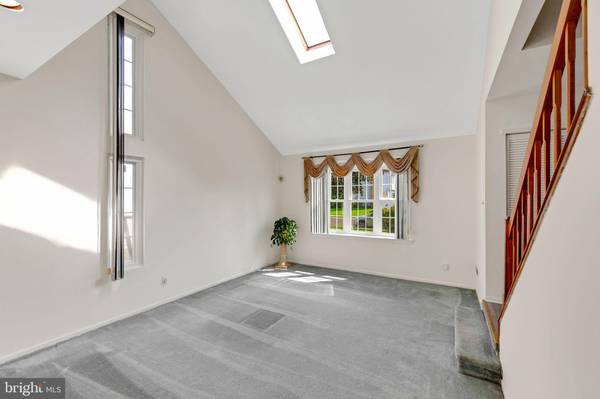$440,000
$405,000
8.6%For more information regarding the value of a property, please contact us for a free consultation.
4 Beds
3 Baths
1,916 SqFt
SOLD DATE : 10/18/2024
Key Details
Sold Price $440,000
Property Type Single Family Home
Sub Type Detached
Listing Status Sold
Purchase Type For Sale
Square Footage 1,916 sqft
Price per Sqft $229
Subdivision Stone Hollow
MLS Listing ID NJCD2074882
Sold Date 10/18/24
Style Colonial
Bedrooms 4
Full Baths 2
Half Baths 1
HOA Y/N N
Abv Grd Liv Area 1,916
Originating Board BRIGHT
Year Built 1989
Annual Tax Amount $7,263
Tax Year 2023
Lot Size 6,534 Sqft
Acres 0.15
Lot Dimensions 60.00 x 107.00
Property Description
Welcome to Your Dream Home in the Desirable Stone Hollow Development, Winslow Twp!
Nestled in the heart of the sought-after Stone Hollow Development in Winslow Township, this exquisite 35-year-old 4-bedroom, 2.5-bath home is a rare gem that offers unparalleled comfort and modern amenities. With an estimated interior square footage of 1,916 (excluding the beautifully finished basement), this 2-story single-family property stands out with its above-average condition compared to recently sold homes in the area.
Property Highlights:
Upper Level:
4 Spacious Bedrooms: Each room offers ample space, perfect for a growing family or guests.
2 Full Baths: The main bedroom boasts wall-to-wall carpeting and an en-suite bath with a luxurious quartz double sink.
Main Floor:
Living Room, Family Room, and Dining Room: All featuring plush carpeting, providing a cozy atmosphere.
Extended Kitchen: A culinary haven with vinyl hardwood flooring, granite countertops, abundant cabinetry, a sitting area, and newer appliances. The sliding door opens to a picturesque rear yard, perfect for entertaining.
Basement:
Large Finished Basement: Complete with a utility area, offering additional living space and versatility.
Exterior Features:
Upgraded Deck & Backyard: Enjoy outdoor living with a spacious deck, garden area, sunsetter awnings, pavers, and fencing.
Additional Upgrades: Central air, security system, freshly painted interiors, one-car garage with opener, French drain, and sump pump.
This home is a perfect blend of classic charm and modern upgrades. The roof and HVAC system have been well-maintained, ensuring peace of mind for the new homeowners. Please note that furniture and appliances are included in the sale.
Why Choose Stone Hollow? Located in a highly desirable area, this community offers a peaceful suburban lifestyle while being conveniently close to local amenities, schools, and parks. The Stone Hollow Development is known for its friendly atmosphere and well-kept surroundings, making it an ideal place to call home.
Don't miss out on this exceptional opportunity to own a home that caters to all your needs and more. Schedule a viewing today and step into the next chapter of your life in Stone Hollow, Winslow Twp.
Location
State NJ
County Camden
Area Winslow Twp (20436)
Zoning RL
Rooms
Other Rooms Living Room, Dining Room, Primary Bedroom, Bedroom 2, Bedroom 3, Kitchen, Family Room, Bedroom 1
Basement Full, Fully Finished
Interior
Interior Features Butlers Pantry, Skylight(s), Ceiling Fan(s), Bathroom - Stall Shower, Kitchen - Eat-In
Hot Water Natural Gas
Heating Forced Air
Cooling Central A/C
Flooring Fully Carpeted, Vinyl, Ceramic Tile
Fireplaces Number 1
Equipment Built-In Range, Dishwasher, Disposal
Fireplace Y
Window Features Bay/Bow
Appliance Built-In Range, Dishwasher, Disposal
Heat Source Natural Gas
Laundry Main Floor
Exterior
Exterior Feature Deck(s)
Parking Features Garage - Front Entry
Garage Spaces 1.0
Fence Other
Water Access N
Roof Type Shingle
Accessibility None
Porch Deck(s)
Attached Garage 1
Total Parking Spaces 1
Garage Y
Building
Story 3
Foundation Concrete Perimeter
Sewer Public Sewer
Water Public
Architectural Style Colonial
Level or Stories 3
Additional Building Above Grade, Below Grade
Structure Type Cathedral Ceilings
New Construction N
Schools
School District Winslow Township Public Schools
Others
Senior Community No
Tax ID 36-12709-00002
Ownership Fee Simple
SqFt Source Estimated
Security Features Security System
Acceptable Financing Conventional, VA, FHA, Cash
Listing Terms Conventional, VA, FHA, Cash
Financing Conventional,VA,FHA,Cash
Special Listing Condition Standard
Read Less Info
Want to know what your home might be worth? Contact us for a FREE valuation!

Our team is ready to help you sell your home for the highest possible price ASAP

Bought with Bryan Tello • Goldstone Residential LLC

33298 South Coastal Highway, Beach, DE, 19930, United States






