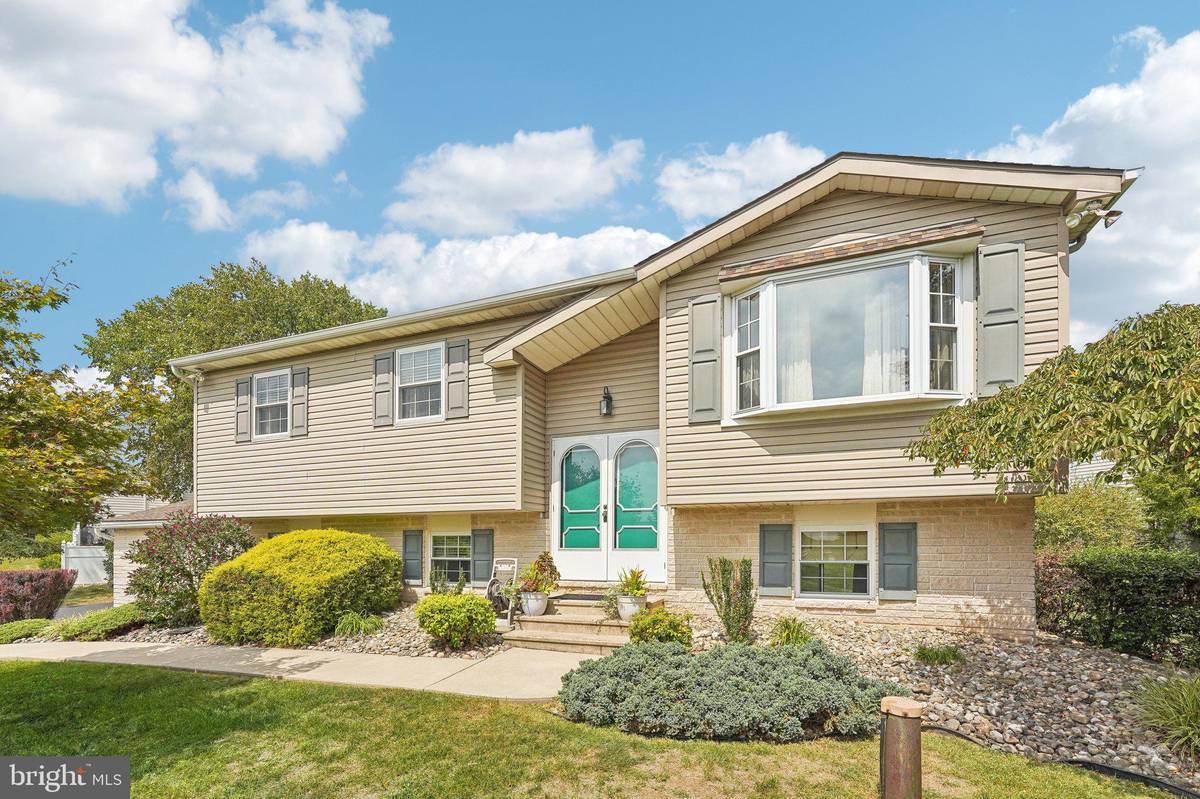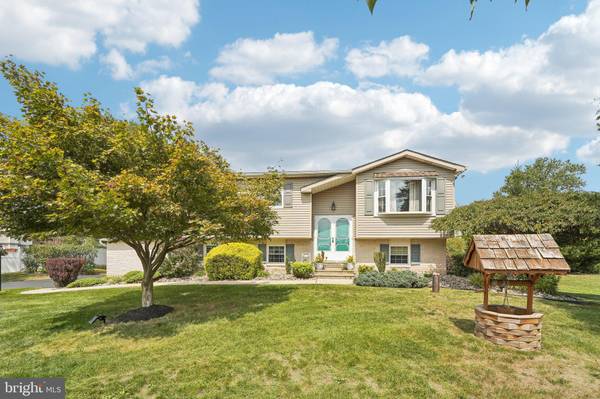$405,000
$395,000
2.5%For more information regarding the value of a property, please contact us for a free consultation.
4 Beds
3 Baths
1,892 SqFt
SOLD DATE : 10/03/2024
Key Details
Sold Price $405,000
Property Type Single Family Home
Sub Type Detached
Listing Status Sold
Purchase Type For Sale
Square Footage 1,892 sqft
Price per Sqft $214
Subdivision Woodgate
MLS Listing ID PAMC2115046
Sold Date 10/03/24
Style Split Foyer
Bedrooms 4
Full Baths 2
Half Baths 1
HOA Y/N N
Abv Grd Liv Area 1,148
Originating Board BRIGHT
Year Built 1980
Annual Tax Amount $6,234
Tax Year 2023
Lot Size 0.407 Acres
Acres 0.41
Lot Dimensions 120.00 x 0.00
Property Description
Welcome to this immaculately kept 4-bedroom, 2.5-bath single-family home, perfectly maintained by its original owners, and nestled in the highly desirable Pottsgrove School District. Enter through the French doors and be greeted with a main floor that is bright and open with crown molding throughout. The inviting living room features hardwood floors, and a lovely bay window. The kitchen and dining area shine with abundant natural light, and offer ample cabinetry, a center island, and custom shutters. Glass doors lead to a spacious second-story deck overlooking the backyard, perfect for al fresco dining. Down the hall, the primary suite features double closets and a private ensuite bath. There are two additional bedrooms, and a lovely full hall bath. The lower level offers a warm and welcoming family room highlighted by a wood-burning fireplace, and additional sliding glass door that opens to a generously-sized patio and backyard with a shed. A versatile fourth bedroom provides excellent flexibility as a home office or guest room. There is also a half-bath, and a laundry room with utility sink, conveniently located off the two-car attached garage. Additional features include a new roof installed in 2020 on the house and shed, new hot water heater in 2019, Central AC with propane heating, an AprilAire dehumidifier and all replacement windows. Prime location with nearby shopping and restaurants, and just minutes from the Philadelphia Premium Outlets and convenient highway access. This home is ready for its new owners, just move right in!
Location
State PA
County Montgomery
Area Lower Pottsgrove Twp (10642)
Zoning RESIDENTIAL
Rooms
Other Rooms Living Room, Dining Room, Primary Bedroom, Bedroom 2, Bedroom 3, Bedroom 4, Kitchen, Family Room, Laundry, Primary Bathroom, Full Bath, Half Bath
Basement Fully Finished, Full
Main Level Bedrooms 3
Interior
Interior Features Kitchen - Island, Pantry
Hot Water Electric
Heating Forced Air
Cooling Central A/C
Fireplaces Number 1
Fireplaces Type Wood
Equipment Built-In Microwave, Built-In Range, Cooktop, Dishwasher, Disposal, Energy Efficient Appliances, Oven - Double, Oven - Self Cleaning, Refrigerator
Fireplace Y
Appliance Built-In Microwave, Built-In Range, Cooktop, Dishwasher, Disposal, Energy Efficient Appliances, Oven - Double, Oven - Self Cleaning, Refrigerator
Heat Source Propane - Leased
Laundry Basement
Exterior
Parking Features Built In, Basement Garage, Inside Access, Garage - Side Entry
Garage Spaces 2.0
Water Access N
Roof Type Shingle
Accessibility None
Attached Garage 2
Total Parking Spaces 2
Garage Y
Building
Story 2
Foundation Block
Sewer Public Sewer
Water Well
Architectural Style Split Foyer
Level or Stories 2
Additional Building Above Grade, Below Grade
New Construction N
Schools
Middle Schools Pottsgrove
High Schools Pottsgrove
School District Pottsgrove
Others
Senior Community No
Tax ID 42-00-02893-071
Ownership Fee Simple
SqFt Source Assessor
Acceptable Financing Cash, Conventional, FHA, VA
Listing Terms Cash, Conventional, FHA, VA
Financing Cash,Conventional,FHA,VA
Special Listing Condition Standard
Read Less Info
Want to know what your home might be worth? Contact us for a FREE valuation!

Our team is ready to help you sell your home for the highest possible price ASAP

Bought with Nancy Anne Marchese • Keller Williams Realty Group
33298 South Coastal Highway, Beach, DE, 19930, United States





