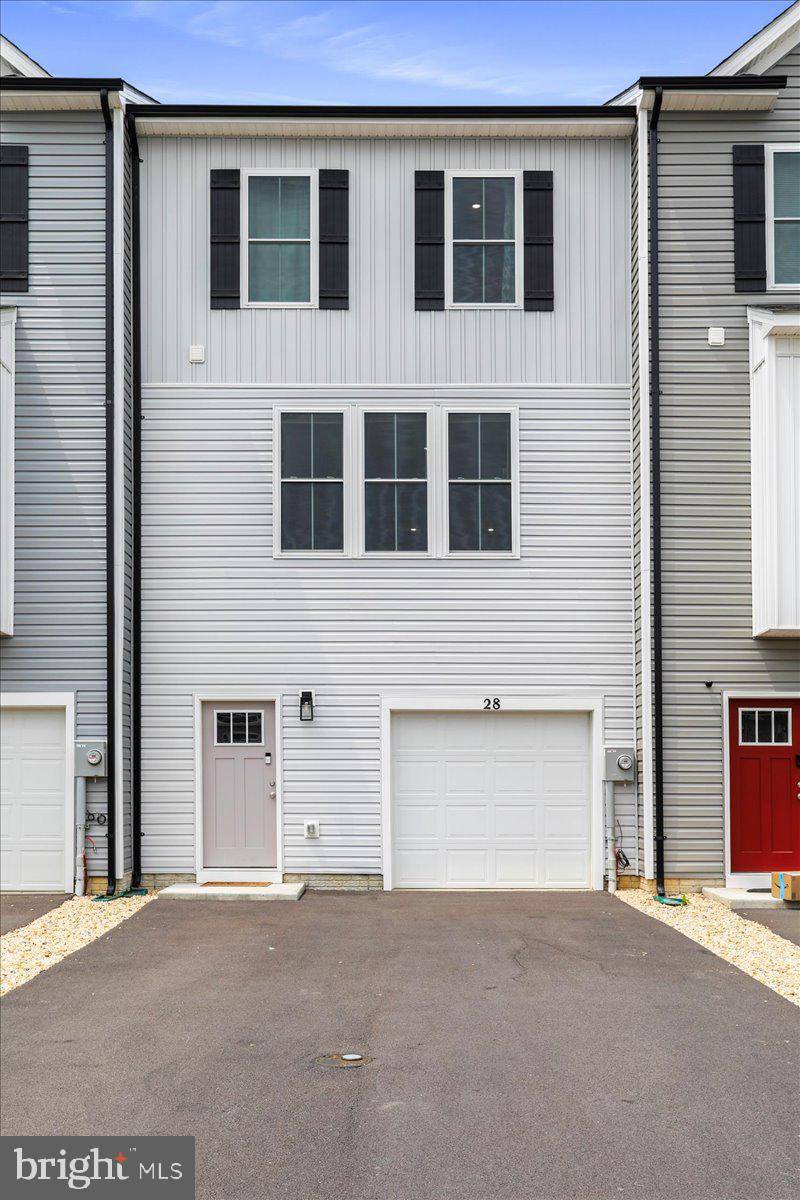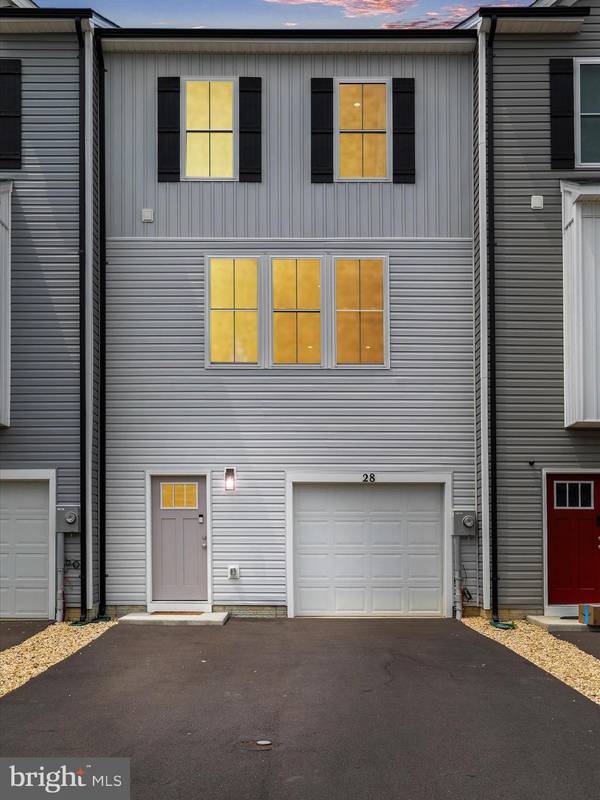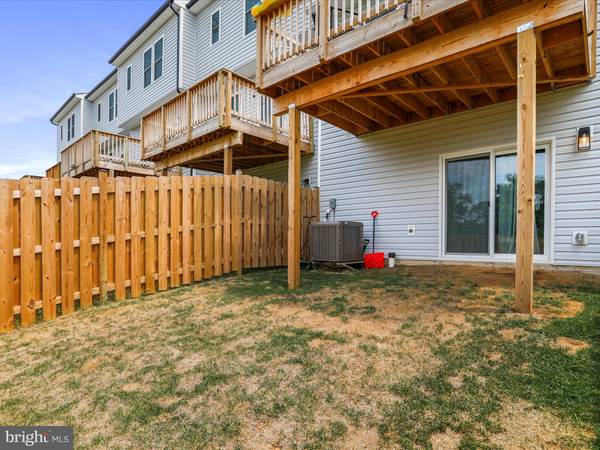$280,900
$284,900
1.4%For more information regarding the value of a property, please contact us for a free consultation.
3 Beds
3 Baths
1,932 SqFt
SOLD DATE : 09/16/2024
Key Details
Sold Price $280,900
Property Type Townhouse
Sub Type Interior Row/Townhouse
Listing Status Sold
Purchase Type For Sale
Square Footage 1,932 sqft
Price per Sqft $145
Subdivision Cold Spring Run
MLS Listing ID WVBE2031712
Sold Date 09/16/24
Style Colonial
Bedrooms 3
Full Baths 2
Half Baths 1
HOA Fees $20/ann
HOA Y/N Y
Abv Grd Liv Area 1,932
Originating Board BRIGHT
Year Built 2023
Tax Year 2023
Lot Size 1,800 Sqft
Acres 0.04
Property Description
All the bells and whistles are included in this stunning, over 1,900 sq. ft. former model townhome located in sought after Cold Spring Run. Nestled in a quiet cul de sac, with mountainous views, just minutes away from Rt. 9, I-81, and the Virginia and Maryland state lines. The extra wide paved driveway can easily accommodate up to four vehicles, very rare find in any townhome community. The gorgeous gourmet kitchen includes stainless steel appliances, granite counter tops, pantry, large island, and plenty of workable counter space. Spacious living room with lots of natural light. Powder room is located conveniently on the main level off the kitchen. Full, finished basement has ground level walk out to a fully fenced yard to contain the kids or the pups. Large primary bedroom has walk-in closet and private bathroom with granite top, double bowl sinks and huge walk-in shower. Surprisingly large bedrooms with ample closet space. Laundry ideally located on bedroom level and washer and dryer are included. Back deck is perfect for entertaining and watching the sunset. Property backs up to trees and no additional homes will be built behind this row of townhomes. The 10-year builder structural warranty transfers to new buyers. Eligible for all loan types including USDA, FHA, and VA. Buyers may also qualify for the WVHDF homeownership program that may assist with down payment and/or closing costs. Don't miss your opportunity to move right into this immaculately maintained townhome in a great community and prime commuter location.
Location
State WV
County Berkeley
Zoning RESIDENTIAL
Rooms
Other Rooms Living Room, Dining Room, Primary Bedroom, Bedroom 2, Bedroom 3, Kitchen, Family Room, Basement, Foyer, Laundry, Primary Bathroom, Full Bath, Half Bath
Basement Fully Finished, Garage Access, Interior Access, Rear Entrance, Walkout Level, Windows
Interior
Interior Features Breakfast Area, Carpet, Combination Kitchen/Dining, Dining Area, Floor Plan - Traditional, Kitchen - Gourmet, Kitchen - Island, Kitchen - Table Space, Pantry, Primary Bath(s), Recessed Lighting, Bathroom - Stall Shower, Bathroom - Tub Shower, Walk-in Closet(s)
Hot Water Electric
Heating Heat Pump(s)
Cooling Heat Pump(s), Central A/C
Flooring Carpet, Luxury Vinyl Plank
Equipment Stainless Steel Appliances, Built-In Microwave, Dishwasher, Disposal, Refrigerator, Icemaker, Stove, Washer, Dryer, Water Heater
Fireplace N
Appliance Stainless Steel Appliances, Built-In Microwave, Dishwasher, Disposal, Refrigerator, Icemaker, Stove, Washer, Dryer, Water Heater
Heat Source Electric
Laundry Has Laundry, Upper Floor, Washer In Unit, Dryer In Unit
Exterior
Exterior Feature Deck(s)
Parking Features Garage - Front Entry, Garage Door Opener, Inside Access, Oversized
Garage Spaces 5.0
Fence Rear
Water Access N
Roof Type Architectural Shingle
Accessibility None
Porch Deck(s)
Attached Garage 1
Total Parking Spaces 5
Garage Y
Building
Story 3
Foundation Slab
Sewer Public Sewer
Water Public
Architectural Style Colonial
Level or Stories 3
Additional Building Above Grade
New Construction N
Schools
School District Berkeley County Schools
Others
Pets Allowed Y
HOA Fee Include Common Area Maintenance
Senior Community No
Tax ID NO TAX RECORD
Ownership Fee Simple
SqFt Source Estimated
Acceptable Financing Cash, Conventional, FHA, USDA, VA
Listing Terms Cash, Conventional, FHA, USDA, VA
Financing Cash,Conventional,FHA,USDA,VA
Special Listing Condition Standard
Pets Allowed Cats OK, Dogs OK
Read Less Info
Want to know what your home might be worth? Contact us for a FREE valuation!

Our team is ready to help you sell your home for the highest possible price ASAP

Bought with Genesis Combs • Century 21 Modern Realty Results
33298 South Coastal Highway, Beach, DE, 19930, United States






