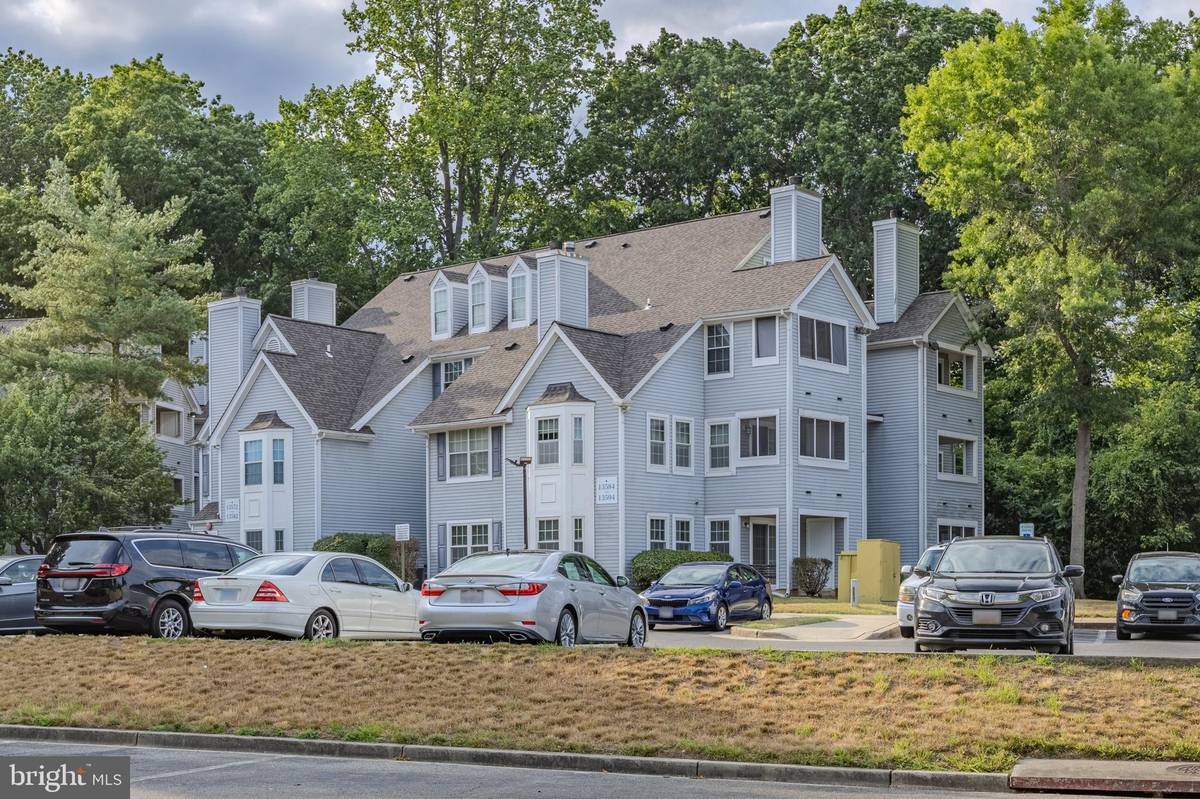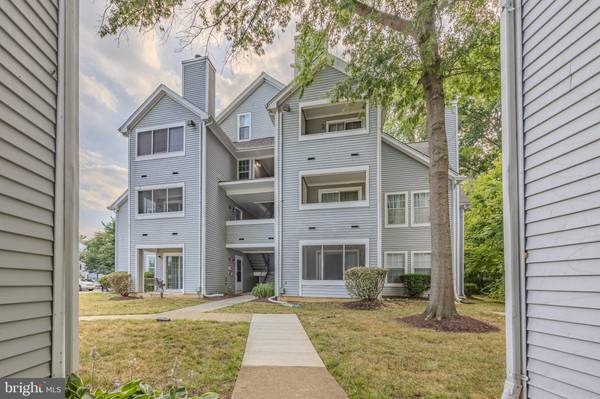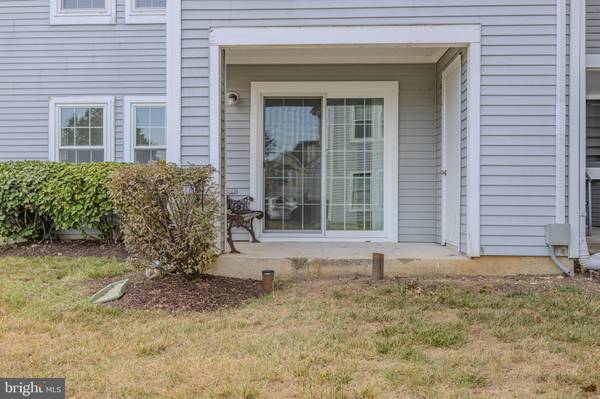$222,550
$225,000
1.1%For more information regarding the value of a property, please contact us for a free consultation.
2 Beds
1 Bath
894 SqFt
SOLD DATE : 09/23/2024
Key Details
Sold Price $222,550
Property Type Condo
Sub Type Condo/Co-op
Listing Status Sold
Purchase Type For Sale
Square Footage 894 sqft
Price per Sqft $248
Subdivision Lords Landing Village
MLS Listing ID MDPG2118886
Sold Date 09/23/24
Style Contemporary
Bedrooms 2
Full Baths 1
Condo Fees $180/ann
HOA Fees $364/mo
HOA Y/N Y
Abv Grd Liv Area 894
Originating Board BRIGHT
Year Built 1990
Annual Tax Amount $1,395
Tax Year 2024
Property Description
Honk the horn! You are home! First-floor unit! New windows, New HVAC, New Carpet, Freshly Painted, Updated Kitchen (granite), Washer-Dryer AND conveniently located off Interstate 95 w/easy access to Route 4 and 301. Minutes to Andrews AFB and very close to DC and Northern VA.
Make this your starter or investment property today! **TURNKEY**
Location
State MD
County Prince Georges
Zoning RU
Rooms
Other Rooms Living Room, Dining Room, Bedroom 2, Kitchen, Bedroom 1
Main Level Bedrooms 2
Interior
Interior Features Breakfast Area, Ceiling Fan(s), Combination Kitchen/Dining, Combination Kitchen/Living, Floor Plan - Open, Bathroom - Tub Shower, Upgraded Countertops, Walk-in Closet(s)
Hot Water Electric
Heating Forced Air
Cooling Central A/C
Flooring Carpet, Ceramic Tile, Vinyl
Fireplaces Number 1
Equipment Exhaust Fan, Disposal, Dishwasher, Stove, Refrigerator, Washer/Dryer Stacked
Furnishings No
Fireplace Y
Window Features Insulated,Screens,Energy Efficient
Appliance Exhaust Fan, Disposal, Dishwasher, Stove, Refrigerator, Washer/Dryer Stacked
Heat Source Electric
Exterior
Exterior Feature Patio(s)
Garage Spaces 20.0
Parking On Site 2
Amenities Available Common Grounds, Tot Lots/Playground
Water Access N
View Street
Roof Type Asphalt
Accessibility No Stairs
Porch Patio(s)
Total Parking Spaces 20
Garage N
Building
Lot Description Corner
Story 1
Unit Features Garden 1 - 4 Floors
Foundation Concrete Perimeter
Sewer Public Sewer
Water Public
Architectural Style Contemporary
Level or Stories 1
Additional Building Above Grade, Below Grade
Structure Type Dry Wall
New Construction N
Schools
School District Prince George'S County Public Schools
Others
Pets Allowed Y
HOA Fee Include Lawn Maintenance,Insurance,Road Maintenance,Snow Removal
Senior Community No
Tax ID 17030243212
Ownership Condominium
Acceptable Financing Conventional, Cash, Private, VA, FHA
Listing Terms Conventional, Cash, Private, VA, FHA
Financing Conventional,Cash,Private,VA,FHA
Special Listing Condition Standard
Pets Allowed Breed Restrictions, Case by Case Basis
Read Less Info
Want to know what your home might be worth? Contact us for a FREE valuation!

Our team is ready to help you sell your home for the highest possible price ASAP

Bought with Barry B Bailey • Exit Landmark Realty
33298 South Coastal Highway, Beach, DE, 19930, United States






