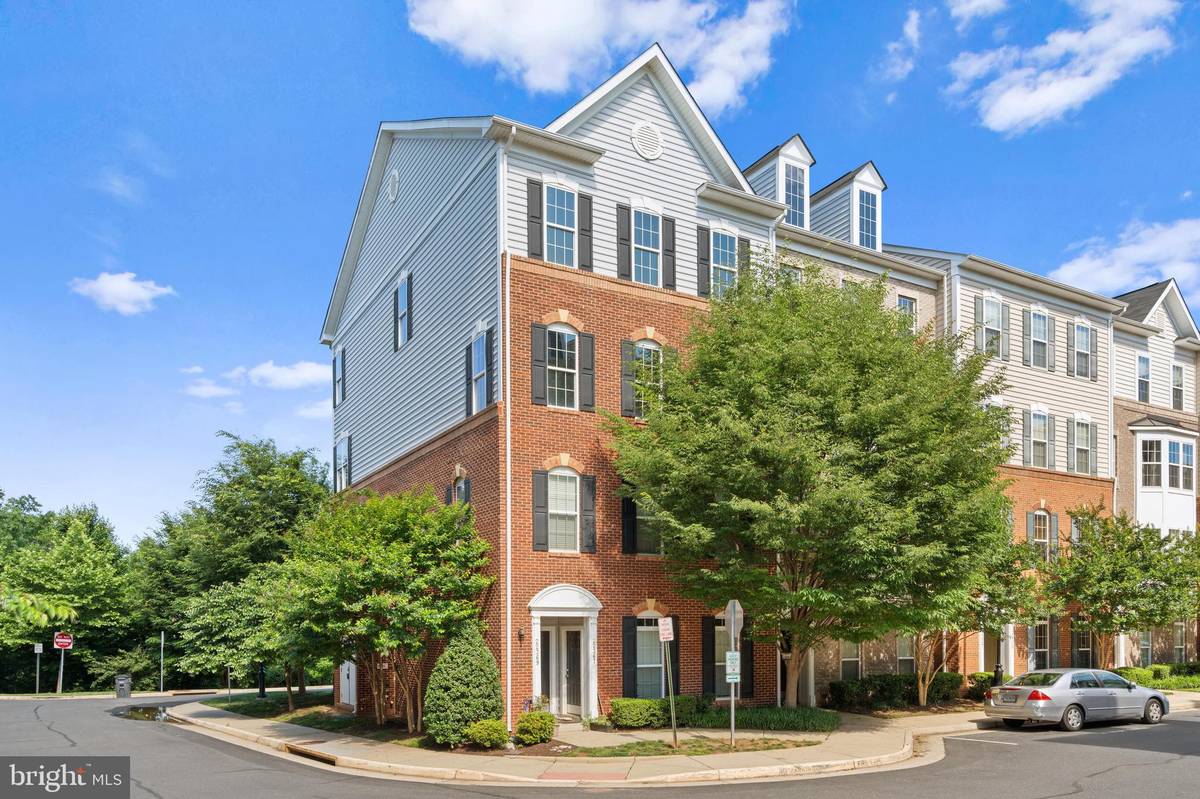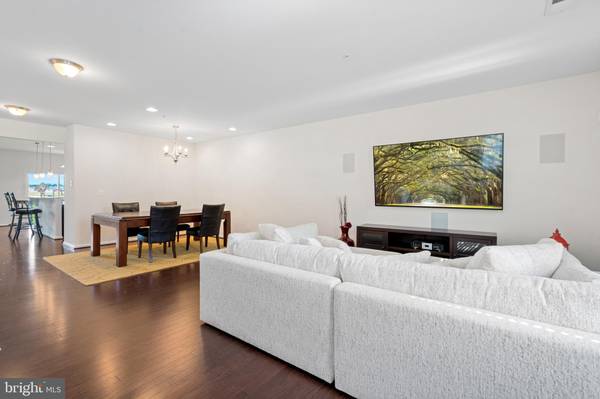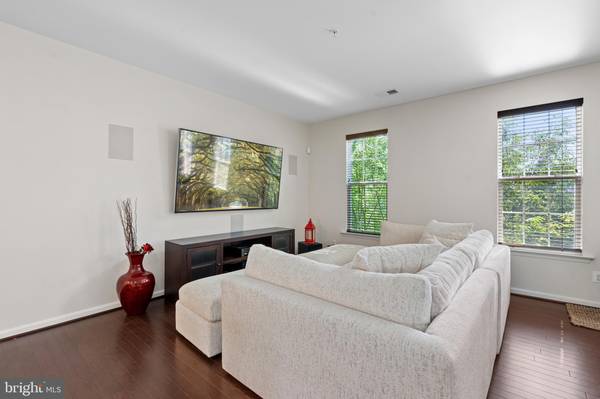$590,000
$599,999
1.7%For more information regarding the value of a property, please contact us for a free consultation.
3 Beds
3 Baths
2,684 SqFt
SOLD DATE : 08/30/2024
Key Details
Sold Price $590,000
Property Type Condo
Sub Type Condo/Co-op
Listing Status Sold
Purchase Type For Sale
Square Footage 2,684 sqft
Price per Sqft $219
Subdivision Residences At Dulles Prk
MLS Listing ID VALO2071818
Sold Date 08/30/24
Style Other
Bedrooms 3
Full Baths 2
Half Baths 1
Condo Fees $375/mo
HOA Y/N N
Abv Grd Liv Area 2,684
Originating Board BRIGHT
Year Built 2013
Annual Tax Amount $4,866
Tax Year 2024
Property Description
BACK ON MARKET!! Buy before it's gone. Home is in excellent condition and close to the Silver Line Metro! Nestled in the heart of Ashburn, this stunning property offers the perfect blend of comfort, convenience, and luxury living. This upper unit townhome-style condo boasts almost 2,700 sq ft. with an open concept living area, perfect for entertaining guests or relaxing with family. Gourmet kitchen features stainless steel appliances, granite countertops, pendant lights, under-cabinetry lighting, and ample 42" cabinetry throughout. Home boasts 9 ft ceilings throughout the main level/upstairs and both areas are filled with natural light flowing through the windows and doors. New carpet throughout stairwells, hallways, and bedrooms. Energy efficient LED recessed lighting complements the natural light throughout the home. Living room/family room areas are pre-wired for surround sound to indulge in your favorite music and movies and the primary suite also comes complete with wired wall pass throughs. Home is also wired for internet in all bedrooms, living room, and family room and the central control box is housed in the owners suite closet. Spacious primary suite with walk-in closet and ensuite bathroom. Additional bedrooms offering plenty of space for guests, home office, or hobbies. Home has a Juliet balcony off of the kitchen, great for enjoying your morning coffee or the serene surroundings. Conveniently located, you'll enjoy easy access to shopping, dining, and entertainment. Plus, with nearby parks, trails, and recreational facilities, there's always something to explore right outside your doorstep. Don't Miss Out: This is your opportunity to own in a rarely available location.
Location
State VA
County Loudoun
Zoning PDTRC
Interior
Hot Water Natural Gas
Heating Forced Air
Cooling Central A/C
Flooring Hardwood, Carpet
Equipment Built-In Microwave, Dryer, Washer, Cooktop, Dishwasher, Disposal, Refrigerator, Stove
Fireplace N
Appliance Built-In Microwave, Dryer, Washer, Cooktop, Dishwasher, Disposal, Refrigerator, Stove
Heat Source Natural Gas
Exterior
Parking Features Garage Door Opener
Garage Spaces 2.0
Amenities Available Common Grounds
Water Access N
Accessibility None
Attached Garage 1
Total Parking Spaces 2
Garage Y
Building
Story 3
Foundation Other
Sewer Public Sewer
Water Public
Architectural Style Other
Level or Stories 3
Additional Building Above Grade, Below Grade
New Construction N
Schools
School District Loudoun County Public Schools
Others
Pets Allowed Y
HOA Fee Include Common Area Maintenance,Snow Removal,Sewer,Water,Trash,Ext Bldg Maint,Lawn Maintenance
Senior Community No
Tax ID 089171228001
Ownership Condominium
Special Listing Condition Standard
Pets Allowed Dogs OK, Cats OK
Read Less Info
Want to know what your home might be worth? Contact us for a FREE valuation!

Our team is ready to help you sell your home for the highest possible price ASAP

Bought with matthew james roberts • Redfin Corporation
33298 South Coastal Highway, Beach, DE, 19930, United States






