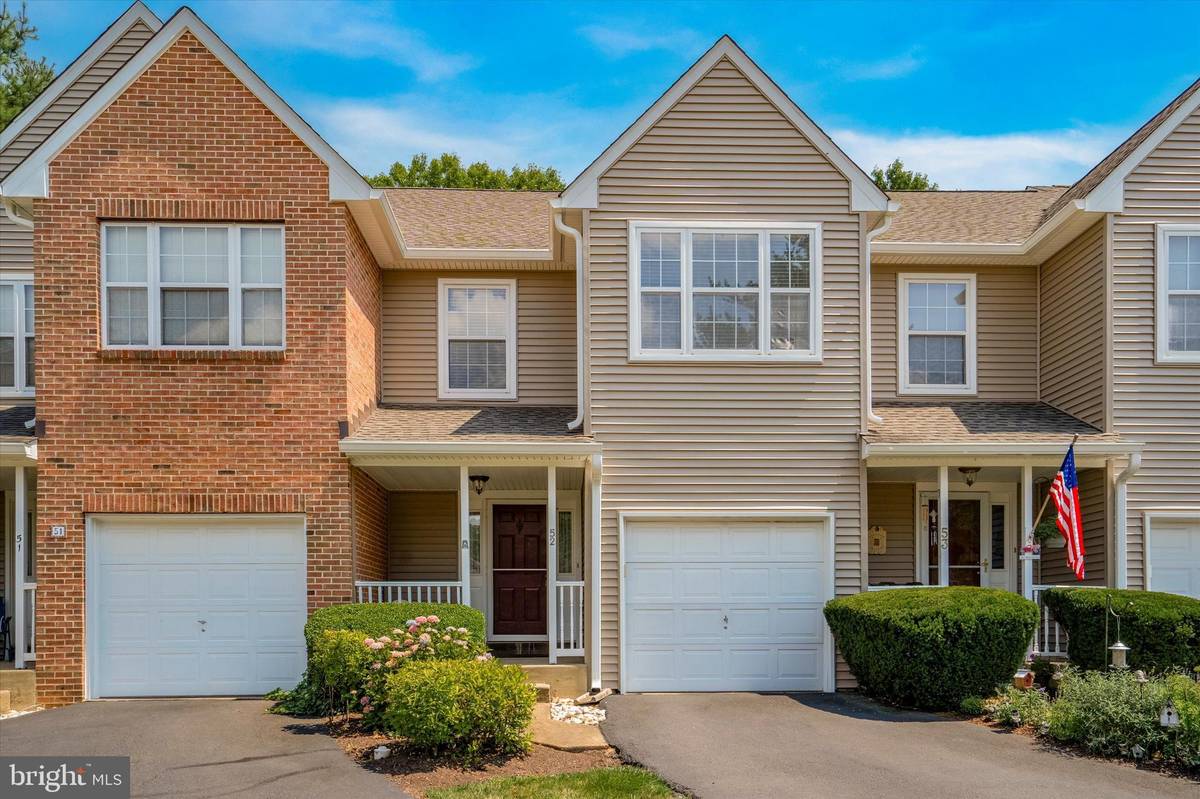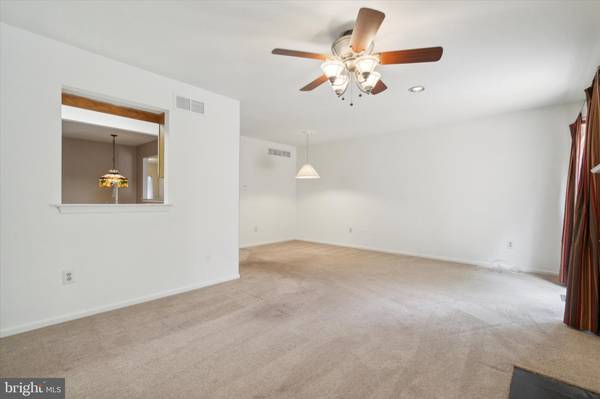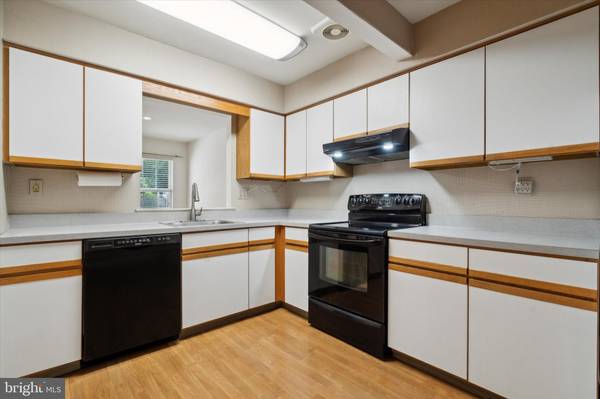$405,000
$379,900
6.6%For more information regarding the value of a property, please contact us for a free consultation.
3 Beds
3 Baths
1,728 SqFt
SOLD DATE : 08/19/2024
Key Details
Sold Price $405,000
Property Type Condo
Sub Type Condo/Co-op
Listing Status Sold
Purchase Type For Sale
Square Footage 1,728 sqft
Price per Sqft $234
Subdivision Charing Cross
MLS Listing ID PABU2075146
Sold Date 08/19/24
Style Traditional
Bedrooms 3
Full Baths 2
Half Baths 1
Condo Fees $285/mo
HOA Y/N N
Abv Grd Liv Area 1,728
Originating Board BRIGHT
Year Built 1991
Annual Tax Amount $4,671
Tax Year 2022
Lot Dimensions 0.00 x 0.00
Property Description
Welcome home to the lovely community of Charing Cross in Doylestown. The welcoming covered porch leads you into the foyer with coat closet, powder room and inside access to the one car garage. The open concept living room/dining room is spacious with sliding doors leading out to your oversized deck. The wood burning fireplace will keep you cozy on winter nights. You'll enjoy preparing meals in the eat-in kitchen offering plenty of cabinet space and pantry. The second floor of the home offers a wonderful primary suite with a sun drenched sitting room that's perfect for relaxing, an office or workout area. There are two other nice size bedrooms and a full bath with tub/shower. Conveniently located on this level is the laundry area. The full basement offers additional storage and is partially finished. The community amenities include paved walking paths, a tot/lot playground, and a basketball court. This desirable location is just minutes from vibrant Doylestown Borough offering boutique shopping, dining, and cultural district. A short distance to Peddlers Village and New Hope. Close to major highways and Doylestown regional rail line. Award winning Central Bucks School District. Schedule your appointment today!
Location
State PA
County Bucks
Area Doylestown Twp (10109)
Zoning R2B
Rooms
Other Rooms Living Room, Dining Room, Primary Bedroom, Sitting Room, Bedroom 2, Bedroom 3, Kitchen, Basement, Laundry, Primary Bathroom, Full Bath, Half Bath
Basement Full, Partially Finished
Interior
Interior Features Carpet, Ceiling Fan(s), Combination Dining/Living, Kitchen - Eat-In, Pantry, Recessed Lighting, Soaking Tub, Stall Shower, Tub Shower
Hot Water Electric
Heating Heat Pump(s)
Cooling Central A/C
Flooring Carpet, Ceramic Tile
Fireplaces Number 1
Fireplaces Type Wood
Equipment Dishwasher, Disposal, Oven/Range - Electric, Range Hood, Refrigerator
Fireplace Y
Appliance Dishwasher, Disposal, Oven/Range - Electric, Range Hood, Refrigerator
Heat Source Electric
Laundry Upper Floor
Exterior
Parking Features Garage - Front Entry, Garage Door Opener, Inside Access
Garage Spaces 2.0
Amenities Available Basketball Courts, Jog/Walk Path, Tot Lots/Playground
Water Access N
Accessibility None
Attached Garage 1
Total Parking Spaces 2
Garage Y
Building
Story 2
Foundation Concrete Perimeter
Sewer Public Sewer
Water Public
Architectural Style Traditional
Level or Stories 2
Additional Building Above Grade, Below Grade
New Construction N
Schools
School District Central Bucks
Others
Pets Allowed Y
HOA Fee Include Common Area Maintenance,Ext Bldg Maint,Lawn Maintenance,Snow Removal,Trash
Senior Community No
Tax ID 09-060-001-215
Ownership Condominium
Acceptable Financing Cash, Conventional, FHA, VA
Listing Terms Cash, Conventional, FHA, VA
Financing Cash,Conventional,FHA,VA
Special Listing Condition Standard
Pets Allowed Cats OK, Dogs OK
Read Less Info
Want to know what your home might be worth? Contact us for a FREE valuation!

Our team is ready to help you sell your home for the highest possible price ASAP

Bought with Christine Mantwill • RE/MAX Properties - Newtown
33298 South Coastal Highway, Beach, DE, 19930, United States






