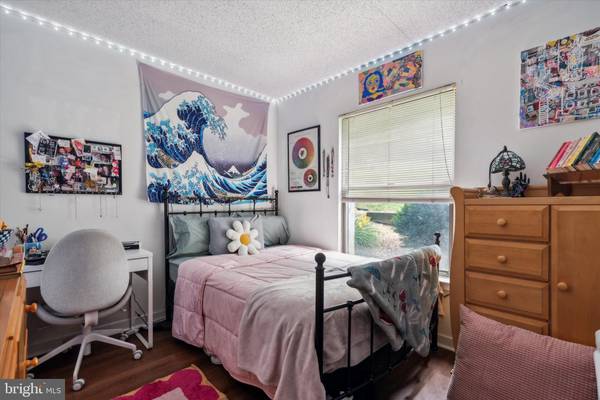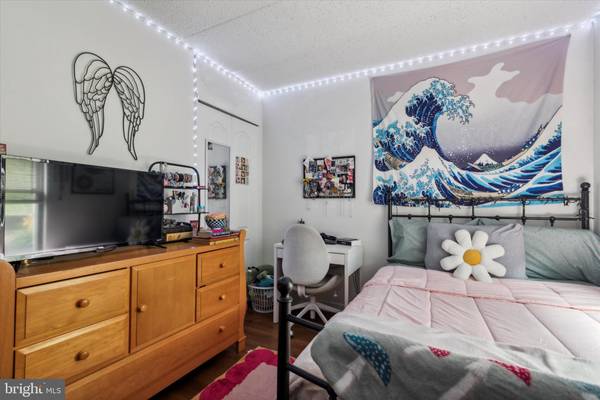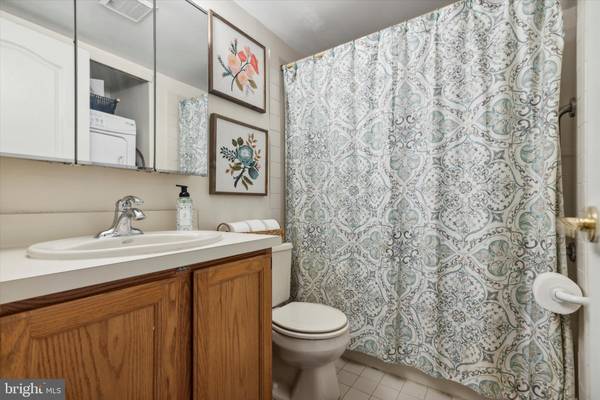$210,000
$210,000
For more information regarding the value of a property, please contact us for a free consultation.
2 Beds
1 Bath
1,037 SqFt
SOLD DATE : 07/25/2024
Key Details
Sold Price $210,000
Property Type Condo
Sub Type Condo/Co-op
Listing Status Sold
Purchase Type For Sale
Square Footage 1,037 sqft
Price per Sqft $202
Subdivision Green Tree Summit
MLS Listing ID PAPH2363742
Sold Date 07/25/24
Style Traditional
Bedrooms 2
Full Baths 1
Condo Fees $318/mo
HOA Y/N N
Abv Grd Liv Area 1,037
Originating Board BRIGHT
Year Built 1990
Annual Tax Amount $1,875
Tax Year 2022
Lot Dimensions 0.00 x 0.00
Property Description
Welcome home to this two bedroom first floor unit in Green Tree Summit community. Great location with close proximity to downtown, shopping & local transit. Home has durable wood laminate flooring throughout and is warm and welcoming. Modern kitchen with butcher block countertop, gas cooking, dishwasher and fridge included. Both bedrooms offer ample closet space and are bright and spacious. Full bath has stackable washer & dryer included w sale. Large sliding glass doors lead to private patio w two additional storage areas and mechanical room. Call today to schedule your private showing
Location
State PA
County Philadelphia
Area 19128 (19128)
Zoning RSD1
Rooms
Main Level Bedrooms 2
Interior
Hot Water Natural Gas
Heating Forced Air
Cooling Central A/C
Equipment Dishwasher, Dryer, Microwave, Oven - Single, Refrigerator, Washer, Water Heater
Fireplace N
Appliance Dishwasher, Dryer, Microwave, Oven - Single, Refrigerator, Washer, Water Heater
Heat Source Natural Gas
Laundry Main Floor
Exterior
Exterior Feature Patio(s)
Amenities Available Common Grounds
Water Access N
Accessibility None
Porch Patio(s)
Garage N
Building
Story 1
Unit Features Garden 1 - 4 Floors
Sewer Public Sewer
Water Public
Architectural Style Traditional
Level or Stories 1
Additional Building Above Grade, Below Grade
New Construction N
Schools
School District The School District Of Philadelphia
Others
Pets Allowed Y
HOA Fee Include Ext Bldg Maint,Lawn Maintenance,Snow Removal,Trash
Senior Community No
Tax ID 888210907
Ownership Fee Simple
SqFt Source Assessor
Acceptable Financing Cash, Conventional, VA
Listing Terms Cash, Conventional, VA
Financing Cash,Conventional,VA
Special Listing Condition Standard
Pets Allowed Size/Weight Restriction, Case by Case Basis
Read Less Info
Want to know what your home might be worth? Contact us for a FREE valuation!

Our team is ready to help you sell your home for the highest possible price ASAP

Bought with Albert F LaBrusciano • Keller Williams Real Estate-Blue Bell
33298 South Coastal Highway, Beach, DE, 19930, United States






