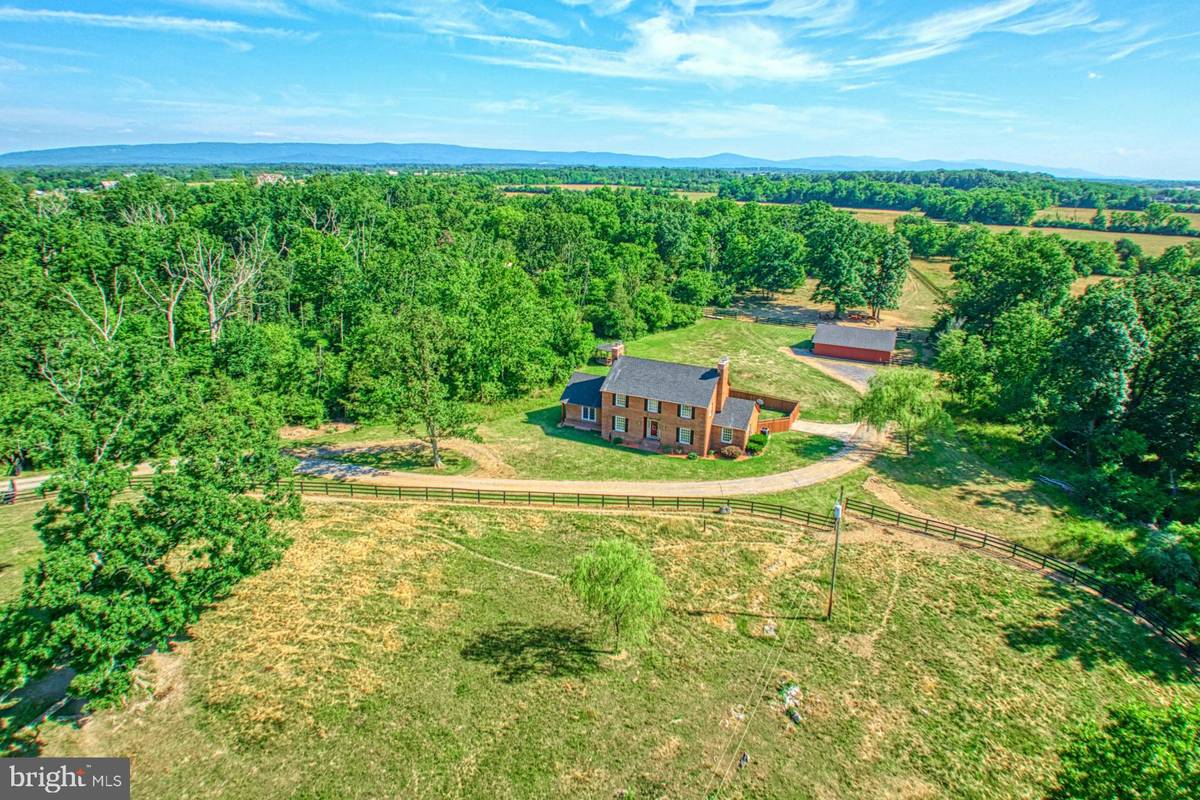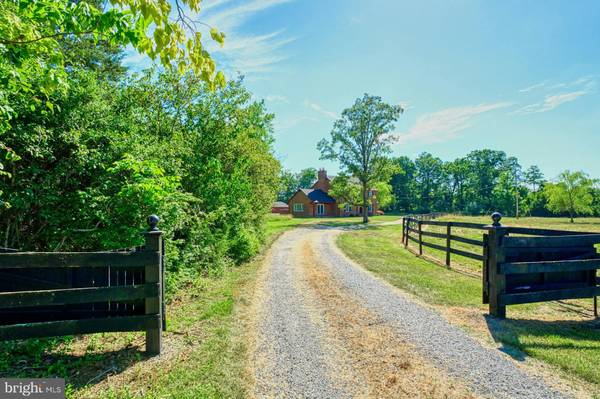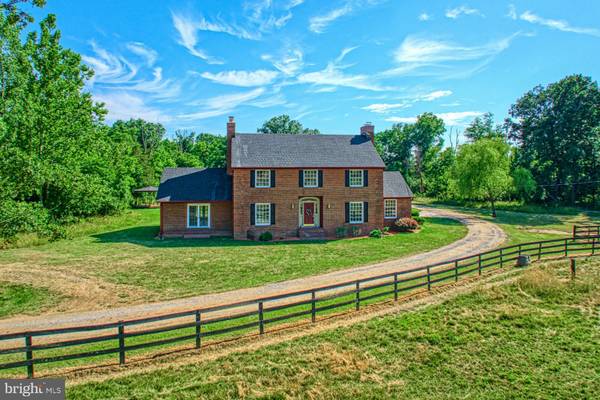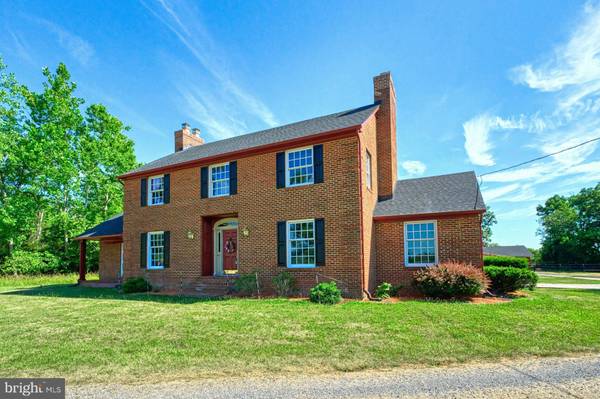$1,200,000
$1,175,000
2.1%For more information regarding the value of a property, please contact us for a free consultation.
4 Beds
3 Baths
45.18 Acres Lot
SOLD DATE : 07/23/2024
Key Details
Sold Price $1,200,000
Property Type Single Family Home
Sub Type Detached
Listing Status Sold
Purchase Type For Sale
Subdivision Russell
MLS Listing ID VACL2002808
Sold Date 07/23/24
Style Farmhouse/National Folk,Colonial
Bedrooms 4
Full Baths 2
Half Baths 1
HOA Y/N N
Originating Board BRIGHT
Year Built 1979
Annual Tax Amount $4,567
Tax Year 2022
Lot Size 45.180 Acres
Acres 45.18
Property Description
Offer Deadline Noon Tuesday June 25.,
Absolutely Immaculate! Stunning all brick farm house located on 45 acres. Perfect for horses with fences, flat acres of great grazing fields and three paddocks & a pond. Totally remodeled interior. Freshly painted in side designer colors of Edgecomb Grey and white trim. Kitchen with new gorgeous white cabinets with contemporary pulls and Granite Countertops plus center island. Breakfast Nook makes meal time super easy. Gleaming Hardwood floors on main level have all been sanded and refinished. Main level den or could be a Bedroom with new Carpet. Remodeled Half Bath with new vanity, toilet and ceramic tile floor. Huge Living Room with Brick Fireplace which was recently cleaned and serviced. Hardwood floors and atrium door to rear yard and large patio. Main level also offers a really large Great Room with Built ins perfect for your library or Family Room. Oversized Mud Room with slate tile flooring, new Washer & Dryer. Formal Dining Room with wall trim & chandelier. French doors to rear brick paver patio. Upper level with 3 bedrooms , the newly remodeled Full Hall Bathroom with tub/ shower - freshly glazed. New vanity & toilet. Gorgeous ceramic tile on floors and shower walls. Primary Bedroom was expanded by removing a wall opening the Full Primary Bathroom- all remodeled with upscale tile, countertops, lights and mirrors. Wood burning fireplace adding romance to the Primary room. Attached luxury bath with walk in tile shower. Rear yard with patio and privacy fence. Best of all for the Horse Lover, is the 3 stall Horse Barn with water & electricity. Property is currently rented to horse owners to graze on the field. Great location, minutes to Winchester, route 50 & 81.
45 Acres of flat, pristine land all fenced for horses. Three paddocks with two automatic water stations, one out front and one in the paddock. Rear gate off Ginns Rd
Large tractor and other farm equipment in barn for sale.
Pre listing home inspection completed. Property approved for 3 UDR. Roof replaced 4 years ago. HVAC is 2 years old. New dishwasher and disposal. Home percs for 3 bedrooms. Windows replaced. Septic maintained. Hurry! This farm will not last.
Location
State VA
County Clarke
Zoning AOC
Rooms
Other Rooms Living Room, Dining Room, Primary Bedroom, Sitting Room, Bedroom 2, Bedroom 3, Kitchen, Family Room, Foyer, Breakfast Room, Laundry, Mud Room, Primary Bathroom, Full Bath, Half Bath
Main Level Bedrooms 1
Interior
Interior Features Attic, Breakfast Area, Built-Ins, Carpet, Crown Moldings, Family Room Off Kitchen, Floor Plan - Traditional, Formal/Separate Dining Room, Kitchen - Gourmet, Primary Bath(s), Recessed Lighting, Bathroom - Stall Shower, Upgraded Countertops, Walk-in Closet(s), Water Treat System, Wood Floors, Chair Railings, Kitchen - Island
Hot Water Electric
Heating Heat Pump(s), Forced Air, Central
Cooling Central A/C
Flooring Carpet, Ceramic Tile, Hardwood
Fireplaces Number 3
Fireplaces Type Wood
Equipment Dishwasher, Dryer, Exhaust Fan, Icemaker, Oven - Wall, Refrigerator, Range Hood, Washer, Water Heater, Dual Flush Toilets, Microwave, Oven - Double, Water Conditioner - Owned, Cooktop
Fireplace Y
Window Features Double Pane,Vinyl Clad
Appliance Dishwasher, Dryer, Exhaust Fan, Icemaker, Oven - Wall, Refrigerator, Range Hood, Washer, Water Heater, Dual Flush Toilets, Microwave, Oven - Double, Water Conditioner - Owned, Cooktop
Heat Source Electric
Laundry Dryer In Unit, Has Laundry, Main Floor, Washer In Unit
Exterior
Exterior Feature Brick, Patio(s)
Garage Spaces 5.0
Fence Fully, Rear, Wood, Privacy
Utilities Available Cable TV Available, Phone Available
Water Access N
View Pasture, Trees/Woods
Roof Type Asphalt
Street Surface Black Top,Gravel
Accessibility None
Porch Brick, Patio(s)
Road Frontage Public
Total Parking Spaces 5
Garage N
Building
Lot Description Adjoins - Open Space, Backs to Trees, Cleared, Front Yard, Landscaping, Level, Private, Rear Yard, Road Frontage, Rural, SideYard(s), Subdivision Possible, Trees/Wooded, Partly Wooded, Pond
Story 2
Foundation Crawl Space
Sewer Septic < # of BR
Water Well
Architectural Style Farmhouse/National Folk, Colonial
Level or Stories 2
Additional Building Above Grade, Below Grade
Structure Type 9'+ Ceilings,High
New Construction N
Schools
High Schools Clarke County
School District Clarke County Public Schools
Others
Pets Allowed Y
Senior Community No
Tax ID 20-A--16A
Ownership Fee Simple
SqFt Source Assessor
Security Features Smoke Detector
Acceptable Financing Cash, Conventional, VA
Horse Property Y
Horse Feature Horse Trails, Horses Allowed, Paddock, Stable(s)
Listing Terms Cash, Conventional, VA
Financing Cash,Conventional,VA
Special Listing Condition Standard
Pets Allowed No Pet Restrictions
Read Less Info
Want to know what your home might be worth? Contact us for a FREE valuation!

Our team is ready to help you sell your home for the highest possible price ASAP

Bought with Rachael Duvall • TTR Sotheby's International Realty

33298 South Coastal Highway, Beach, DE, 19930, United States






