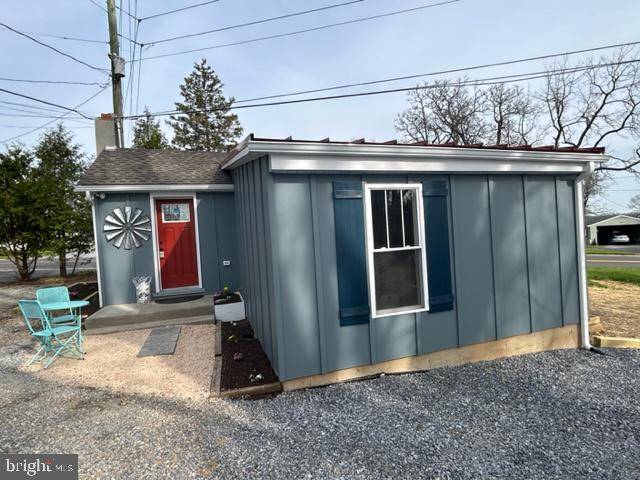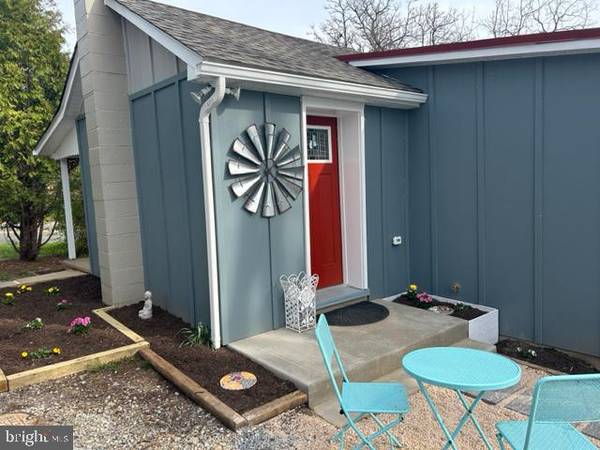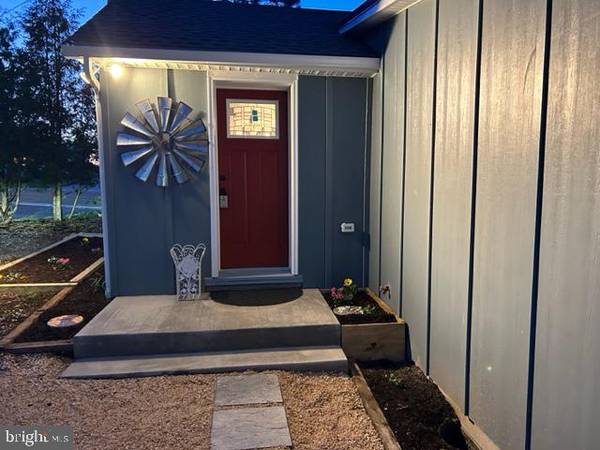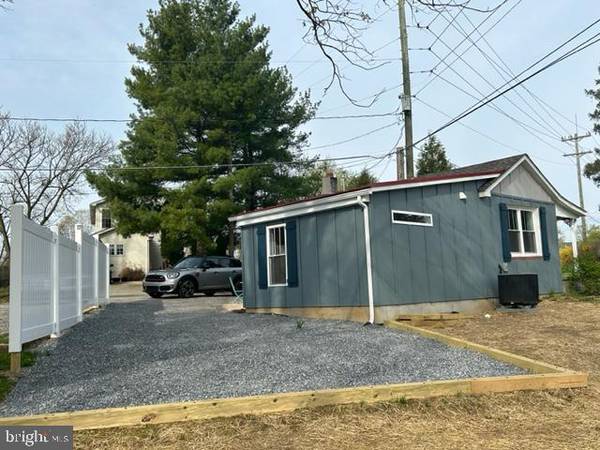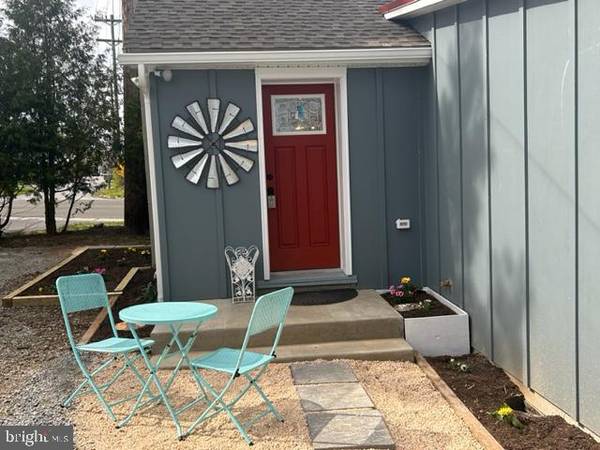$228,000
$221,900
2.7%For more information regarding the value of a property, please contact us for a free consultation.
1 Bed
1 Bath
621 SqFt
SOLD DATE : 07/17/2024
Key Details
Sold Price $228,000
Property Type Single Family Home
Sub Type Detached
Listing Status Sold
Purchase Type For Sale
Square Footage 621 sqft
Price per Sqft $367
Subdivision Town Of Boyce
MLS Listing ID VACL2002616
Sold Date 07/17/24
Style Bungalow,Cottage
Bedrooms 1
Full Baths 1
HOA Y/N N
Abv Grd Liv Area 621
Originating Board BRIGHT
Year Built 2024
Annual Tax Amount $541
Tax Year 2022
Lot Size 0.301 Acres
Acres 0.3
Property Description
CONTRACT FELL THROUGH!NOW IS THE TIME.BUYERS LIFE TOOK A DIFFERENT TURN. Come and view this lovely cottage on a mature 1/3 of an acre lot in the Village of Boyce. The lot has mountain views and the neighborhood around it has lovely older homes with nice green spaces. The only original part of this home are the cinderblock walls and rafters. The original building has a new crawl space that has a moisture barrier and new access. It is lighted and insulated with todays required R Factor. The original building has a new roof, windows, gutters, framing, insulation, flooring, floor joists, kitchen cabinets, new appliances, drywall and more. The 15X15 addition was just finished and houses the laundry room, bath and bedroom. All of the floors are Luxury Vinyl Plank, all doors are solid wood, the bathroom has a soaking tub and a granite topped new vanity with a tasteful vessel sink. The tub surround is nice custom ceramic tile and the shower head is a rain shower type. The bathroom and bedroom have pocket doors. The bedroom features a transom window perfect for natural lighting and two closets. The home features a large full length front porch perfect for enjoying the evening or morning. The home features new gutters, new roof, new windows, new flooring, new partial privacy fence, and more. Everything in this home is new and fresh! Enjoy living in this cozy home with all the modernizations & must have's of the 2020's. Owner is a licensed realtor in Va. and WV
Location
State VA
County Clarke
Rooms
Other Rooms Living Room, Kitchen, Bedroom 1, Laundry, Bathroom 1
Main Level Bedrooms 1
Interior
Interior Features Floor Plan - Open, Wood Floors, Built-Ins, Combination Kitchen/Living, Exposed Beams, Kitchen - Island, Soaking Tub
Hot Water Electric
Heating Heat Pump - Electric BackUp
Cooling Heat Pump(s)
Flooring Luxury Vinyl Plank
Equipment Built-In Microwave, Dishwasher, Icemaker, Oven/Range - Electric, Refrigerator, Stainless Steel Appliances, Water Heater
Fireplace N
Appliance Built-In Microwave, Dishwasher, Icemaker, Oven/Range - Electric, Refrigerator, Stainless Steel Appliances, Water Heater
Heat Source Electric
Laundry Main Floor
Exterior
Exterior Feature Porch(es)
Garage Spaces 3.0
Fence Privacy, Decorative, Partially
Utilities Available Sewer Available, Water Available, Phone Available, Cable TV Available
Water Access N
View Street, Scenic Vista, Mountain
Roof Type Architectural Shingle,Metal
Accessibility Level Entry - Main
Porch Porch(es)
Road Frontage City/County, State
Total Parking Spaces 3
Garage N
Building
Lot Description Corner, Cleared, Front Yard, Level, Rear Yard, SideYard(s)
Story 1
Foundation Crawl Space
Sewer Public Sewer
Water Public
Architectural Style Bungalow, Cottage
Level or Stories 1
Additional Building Above Grade, Below Grade
Structure Type Block Walls,Cathedral Ceilings,Beamed Ceilings
New Construction Y
Schools
High Schools Clarke County
School District Clarke County Public Schools
Others
Pets Allowed Y
Senior Community No
Tax ID 21A2-A--55
Ownership Fee Simple
SqFt Source Estimated
Horse Property N
Special Listing Condition Standard
Pets Allowed No Pet Restrictions
Read Less Info
Want to know what your home might be worth? Contact us for a FREE valuation!

Our team is ready to help you sell your home for the highest possible price ASAP

Bought with Yaenet R Orellana • Samson Properties
33298 South Coastal Highway, Beach, DE, 19930, United States

