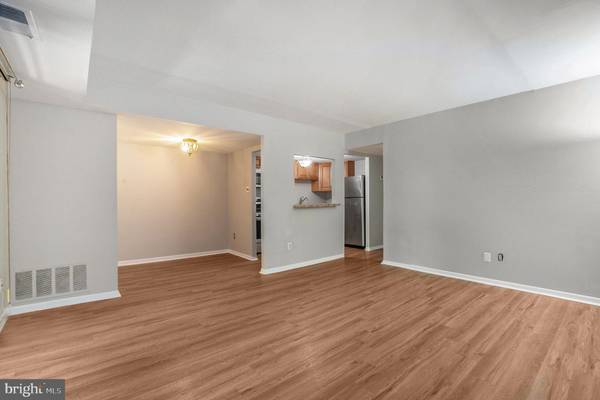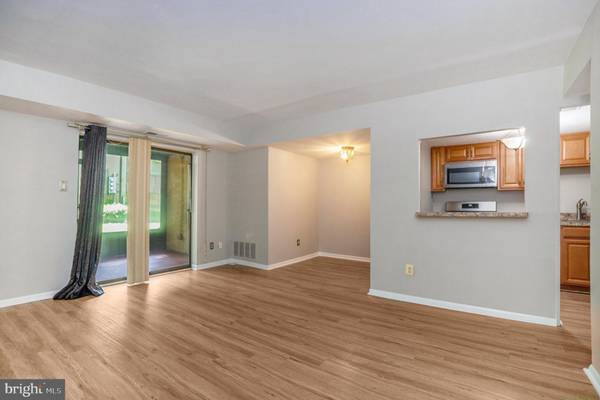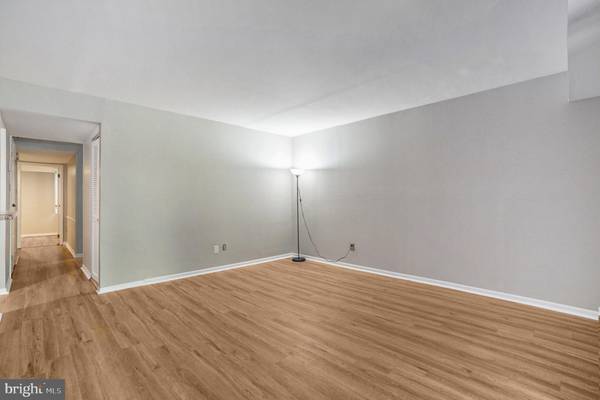$204,900
$204,900
For more information regarding the value of a property, please contact us for a free consultation.
2 Beds
1 Bath
1,058 SqFt
SOLD DATE : 07/18/2024
Key Details
Sold Price $204,900
Property Type Condo
Sub Type Condo/Co-op
Listing Status Sold
Purchase Type For Sale
Square Footage 1,058 sqft
Price per Sqft $193
Subdivision Green Tree Run
MLS Listing ID PAPH2361340
Sold Date 07/18/24
Style Traditional
Bedrooms 2
Full Baths 1
Condo Fees $409/mo
HOA Y/N N
Abv Grd Liv Area 1,058
Originating Board BRIGHT
Year Built 1980
Annual Tax Amount $1,830
Tax Year 2023
Lot Dimensions 0.00 x 0.00
Property Description
This 2 Bed / 1 Bath condo located in the sought-after Green Tree Run community in Roxborough has absolutely everything you are looking for! This amazing unit has luxury vinyl plank flooring throughout and was just professionally painted from top to bottom. Inside, you will find two bedrooms - the main bedroom is spacious and has a walk-in closet. The kitchen features plenty of custom cabinetry, a garbage disposal, and stainless steel appliances including a built-in microwave, gas stove, dishwasher, and refrigerator. Next to the kitchen is a formal dining area and a picture window from the kitchen looks into the massive living room - ideal for entertaining guests! Sliding glass doors from the living room open to a very large enclosed sunroom that leads to the backyard space. The unit also has a separate laundry area with a washer and dryer for your convenience (installed in 2018). Other highlights include a brand new bathroom fan, newer HVAC system (June 2022), newer electrical panel (2019), and a newer hot water heater (2018). The association cost covers everything within the community including gas and water to the unit (electric and cable/internet are the only expenses the owner is responsible for). Green Tree Run has endless amenities like an indoor pool that's open all year round, an Olympic size outdoor pool, an outdoor children's pool, outdoor grilling area, a fitness room, sauna, showers with a changing area, clubhouse with a lounge area, game room for billiards or ping pong, party room with a wet bar and full kitchen that you can reserve to entertain larger groups as well as a conference room you can reserve for business meetings. The association also covers all exterior maintenance, landscaping, snow removal, gas, water, and trash removal. Parking is a breeze with one reserved parking space and plenty of shared parking spaces available for yourself and your guests. This could also be a great investment property with the rent potential of $1,500/month. The location can't be beat! Near Chestnut Hill, Mt Airy, and Main Street in Manayunk with restaurants, bars, shopping, and more! And very easy access to major highways (including I-76), train stations, public transportation, Towpath Bike Trail to Valley Forge, and Wissahickon Park trails. Don't miss your chance to see this fantastic condo, schedule your showing today!
Location
State PA
County Philadelphia
Area 19128 (19128)
Zoning RMX1
Rooms
Other Rooms Living Room, Dining Room, Primary Bedroom, Bedroom 2, Kitchen, Laundry, Full Bath
Main Level Bedrooms 2
Interior
Interior Features Dining Area, Floor Plan - Open, Tub Shower, Walk-in Closet(s), Other
Hot Water Natural Gas
Heating Forced Air
Cooling Central A/C
Flooring Luxury Vinyl Plank
Equipment Refrigerator, Washer, Dryer, Dishwasher, Built-In Microwave, Oven/Range - Gas, Stainless Steel Appliances, Water Heater
Fireplace N
Appliance Refrigerator, Washer, Dryer, Dishwasher, Built-In Microwave, Oven/Range - Gas, Stainless Steel Appliances, Water Heater
Heat Source Natural Gas
Laundry Main Floor, Has Laundry, Dryer In Unit, Washer In Unit
Exterior
Exterior Feature Patio(s)
Garage Spaces 1.0
Parking On Site 1
Amenities Available Billiard Room, Club House, Common Grounds, Exercise Room, Fitness Center, Game Room, Meeting Room, Party Room, Pool - Indoor, Pool - Outdoor, Recreational Center, Reserved/Assigned Parking, Sauna, Swimming Pool, Other, Community Center, Hot tub, Picnic Area
Water Access N
Accessibility None
Porch Patio(s)
Total Parking Spaces 1
Garage N
Building
Story 1
Unit Features Garden 1 - 4 Floors
Sewer Public Sewer
Water Public
Architectural Style Traditional
Level or Stories 1
Additional Building Above Grade
New Construction N
Schools
School District The School District Of Philadelphia
Others
Pets Allowed Y
HOA Fee Include Common Area Maintenance,Ext Bldg Maint,Gas,Heat,Insurance,Lawn Maintenance,Pool(s),Recreation Facility,Sauna,Sewer,Snow Removal,Trash,Water,Other,All Ground Fee,Management,Reserve Funds
Senior Community No
Tax ID 888210541
Ownership Condominium
Acceptable Financing Cash, Conventional, Negotiable
Listing Terms Cash, Conventional, Negotiable
Financing Cash,Conventional,Negotiable
Special Listing Condition Standard
Pets Allowed Cats OK, Dogs OK, Number Limit
Read Less Info
Want to know what your home might be worth? Contact us for a FREE valuation!

Our team is ready to help you sell your home for the highest possible price ASAP

Bought with Patricia McElroy • HomeSmart Nexus Realty Group - Blue Bell
33298 South Coastal Highway, Beach, DE, 19930, United States






