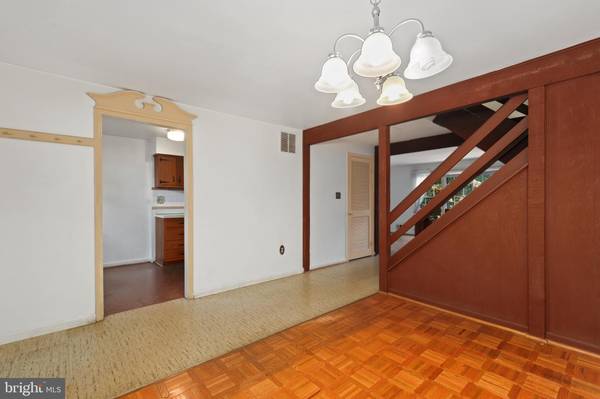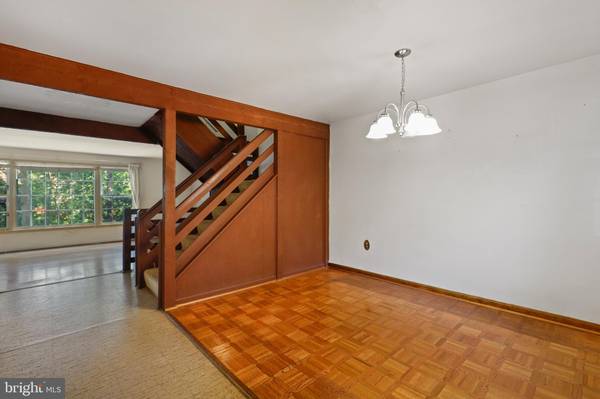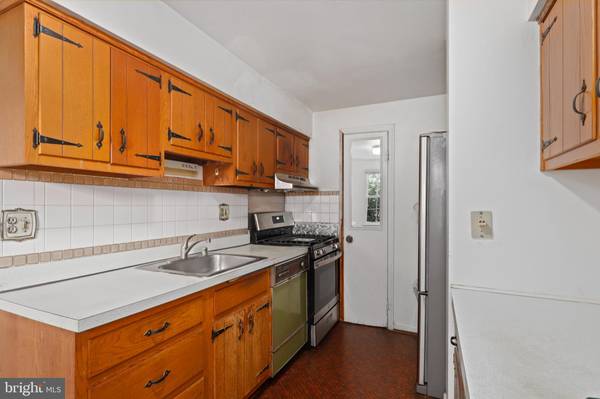$360,000
$359,000
0.3%For more information regarding the value of a property, please contact us for a free consultation.
3 Beds
3 Baths
1,936 SqFt
SOLD DATE : 07/15/2024
Key Details
Sold Price $360,000
Property Type Townhouse
Sub Type Interior Row/Townhouse
Listing Status Sold
Purchase Type For Sale
Square Footage 1,936 sqft
Price per Sqft $185
Subdivision Greenwich
MLS Listing ID VAPW2071594
Sold Date 07/15/24
Style Colonial
Bedrooms 3
Full Baths 2
Half Baths 1
HOA Fees $115/mo
HOA Y/N Y
Abv Grd Liv Area 1,408
Originating Board BRIGHT
Year Built 1967
Annual Tax Amount $3,703
Tax Year 2022
Lot Size 1,546 Sqft
Acres 0.04
Property Description
LOCATION, LOCATION, LOCATION - The Occoquan River is just a mile away, minutes away from I-95 and PWC Parkway, Walk to the VRE. Investors welcome! Selling As-Is, Where-is and PRICE IS ALREADY REFLECTED! Needs paint, original olive green dishwasher (but works), needs carpet, orginial flooring in Kitchen & orginial cabinets & counter-tops, powder rooms needs updating. This Brick Interior Townhome features a Brand New Entrance Screened Door, New Stainless steel Refrigerator, Newer SS stove & New HVAC system! Home features 3 Spacious Bedrooms/2.5 Baths. Family room has hardwood floors as well as the Dining area. Walk-Out basement is partially finished & has sliding glass door for entrance to the yard. There is plenty of storage in the basement. This won't last long at this price. Cash or Conventional financing only!
Location
State VA
County Prince William
Zoning R6
Rooms
Basement Daylight, Full, Full, Heated, Improved, Outside Entrance, Partially Finished, Space For Rooms, Walkout Level, Windows
Interior
Interior Features Attic, Carpet, Ceiling Fan(s), Dining Area, Family Room Off Kitchen, Floor Plan - Traditional, Primary Bath(s), Bathroom - Stall Shower, Bathroom - Tub Shower, Wood Floors
Hot Water Electric
Heating Forced Air
Cooling Ceiling Fan(s), Central A/C
Flooring Carpet, Hardwood, Laminated
Equipment Dishwasher, Exhaust Fan, Refrigerator, Stainless Steel Appliances, Stove, Washer, Water Heater
Fireplace N
Window Features Double Pane,Screens,Storm,Sliding
Appliance Dishwasher, Exhaust Fan, Refrigerator, Stainless Steel Appliances, Stove, Washer, Water Heater
Heat Source Electric
Laundry Dryer In Unit, Has Laundry, Hookup, Washer In Unit
Exterior
Parking On Site 2
Amenities Available Pool - Outdoor, Basketball Courts, Common Grounds, Tot Lots/Playground, Reserved/Assigned Parking, Jog/Walk Path, Recreational Center
Water Access N
Roof Type Asphalt
Accessibility None
Garage N
Building
Lot Description Adjoins - Open Space, Cleared, Front Yard, Landscaping, Rear Yard
Story 3
Foundation Permanent
Sewer Public Sewer
Water Public
Architectural Style Colonial
Level or Stories 3
Additional Building Above Grade, Below Grade
Structure Type Dry Wall
New Construction N
Schools
Elementary Schools Occoquan
Middle Schools Fred M. Lynn
High Schools Woodbridge
School District Prince William County Public Schools
Others
HOA Fee Include Insurance,Snow Removal,Management,Pool(s),Trash
Senior Community No
Tax ID 8392-88-3911
Ownership Fee Simple
SqFt Source Assessor
Acceptable Financing Cash, Conventional
Listing Terms Cash, Conventional
Financing Cash,Conventional
Special Listing Condition Standard
Read Less Info
Want to know what your home might be worth? Contact us for a FREE valuation!

Our team is ready to help you sell your home for the highest possible price ASAP

Bought with ASIM SHAHZAD • Samson Properties

33298 South Coastal Highway, Beach, DE, 19930, United States






