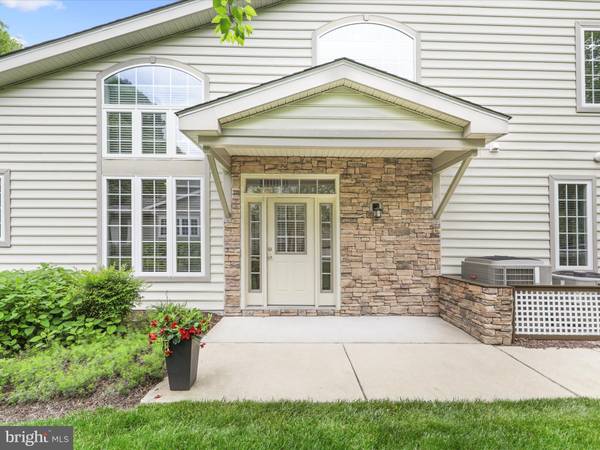$485,000
$485,000
For more information regarding the value of a property, please contact us for a free consultation.
4 Beds
4 Baths
2,613 SqFt
SOLD DATE : 07/01/2024
Key Details
Sold Price $485,000
Property Type Condo
Sub Type Condo/Co-op
Listing Status Sold
Purchase Type For Sale
Square Footage 2,613 sqft
Price per Sqft $185
Subdivision Arrington Woods
MLS Listing ID DESU2061324
Sold Date 07/01/24
Style Coastal
Bedrooms 4
Full Baths 3
Half Baths 1
Condo Fees $1,107/qua
HOA Y/N N
Abv Grd Liv Area 2,613
Originating Board BRIGHT
Year Built 2005
Annual Tax Amount $1,448
Tax Year 2023
Lot Size 12.860 Acres
Acres 12.86
Lot Dimensions 0.00 x 0.00
Property Description
Welcome to this stunning pondfront end unit townhome, featuring 4 bedrooms and 3.5 baths, located in the desirable Arrington Woods community. From the moment you step inside, you'll be captivated by the spacious and inviting atmosphere, accentuated by vaulted ceilings and an abundance of natural light.
The open floor plan seamlessly connects the large family room, dining area, and kitchen, creating the perfect space for entertaining and everyday living. The family room boasts a cozy gas fireplace, while the kitchen is a chef's dream with granite countertops, upgraded cabinets with crown molding, a pantry, and a ceramic tile floor. Just off the family room and kitchen, you'll find a delightful screened-in porch, ideal for enjoying your morning coffee or unwinding in the evening.
This home offers the luxury of two primary suites. The first-floor primary suite features a walk-in closet, an additional closet, and a bathroom with a double vanity, walk-in shower, and ceramic tile floor. The second-floor primary suite is a private retreat, complete with its own balcony overlooking the serene pond. It also includes two closets (one walk-in) and a luxurious bathroom with a double vanity, a large two-person soaking tub, a walk-in shower, and a ceramic tile floor.
Upstairs, a versatile loft area provides the perfect space for a home office or second family room. The two additional guest bedrooms are generously sized, accommodating multiple beds if needed. There's also another balcony off the front of the home, adding to the outdoor living options.
Additional features of this home include a one-car garage with a storage area, multiple patios and decks, recessed lighting, and a utility sink in the laundry room.
Arrington Woods is a lovely community that offers a large community pool for residents to enjoy. Conveniently located just minutes from the Delaware and Maryland beaches, you'll also be close to restaurants, nightlife, an outdoor concert venue, shopping, golfing, and boating.
This well-maintained, spacious townhome truly feels like home the moment you walk in. Don't miss the opportunity to make it yours!
Location
State DE
County Sussex
Area Baltimore Hundred (31001)
Zoning MR
Rooms
Other Rooms Living Room, Dining Room, Primary Bedroom, Bedroom 2, Bedroom 3, Kitchen, Foyer, Breakfast Room, Bedroom 1, Laundry, Loft, Other, Bathroom 1, Bathroom 2, Primary Bathroom
Main Level Bedrooms 1
Interior
Interior Features Breakfast Area, Combination Kitchen/Living, Combination Dining/Living, Combination Kitchen/Dining, Entry Level Bedroom, Floor Plan - Open, Pantry, Primary Bath(s), Recessed Lighting, Wood Floors
Hot Water Electric
Heating Heat Pump(s), Forced Air
Cooling Central A/C
Flooring Hardwood, Ceramic Tile, Carpet
Fireplaces Number 1
Fireplaces Type Screen
Equipment Refrigerator, Dishwasher, Disposal, Dryer, Washer, Microwave, Water Heater
Furnishings No
Fireplace Y
Window Features Screens
Appliance Refrigerator, Dishwasher, Disposal, Dryer, Washer, Microwave, Water Heater
Heat Source Electric, Propane - Leased
Laundry Main Floor
Exterior
Exterior Feature Porch(es), Screened
Parking Features Garage - Front Entry
Garage Spaces 2.0
Amenities Available Pool - Outdoor
Water Access N
View Trees/Woods, Pond
Roof Type Architectural Shingle
Accessibility None
Porch Porch(es), Screened
Attached Garage 1
Total Parking Spaces 2
Garage Y
Building
Story 2
Foundation Slab
Sewer Public Sewer
Water Public
Architectural Style Coastal
Level or Stories 2
Additional Building Above Grade, Below Grade
New Construction N
Schools
School District Indian River
Others
Pets Allowed Y
HOA Fee Include Common Area Maintenance,Ext Bldg Maint,Lawn Maintenance,Pool(s),Road Maintenance,Snow Removal,Trash
Senior Community No
Tax ID 533-19.00-17.00-26
Ownership Fee Simple
SqFt Source Assessor
Security Features Carbon Monoxide Detector(s),Smoke Detector
Horse Property N
Special Listing Condition Standard
Pets Allowed Cats OK, Dogs OK
Read Less Info
Want to know what your home might be worth? Contact us for a FREE valuation!

Our team is ready to help you sell your home for the highest possible price ASAP

Bought with KARLA MORGAN • Keller Williams Realty
33298 South Coastal Highway, Beach, DE, 19930, United States






