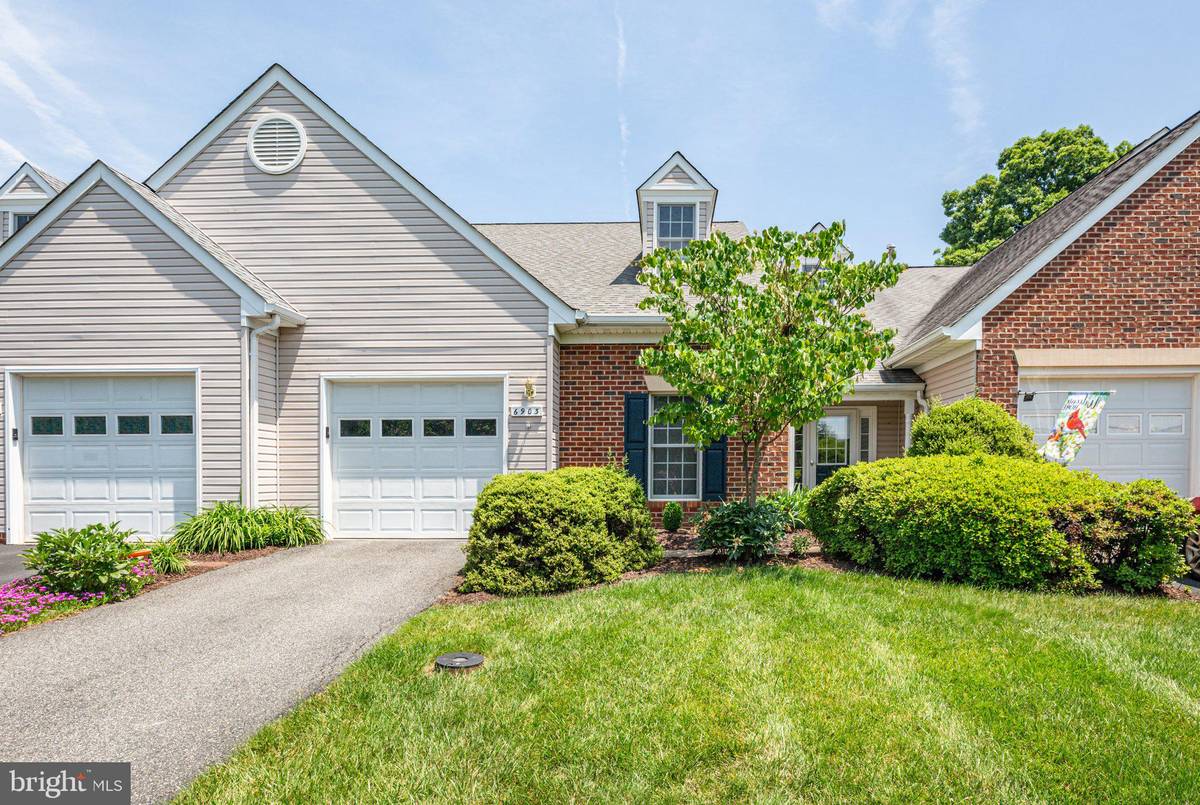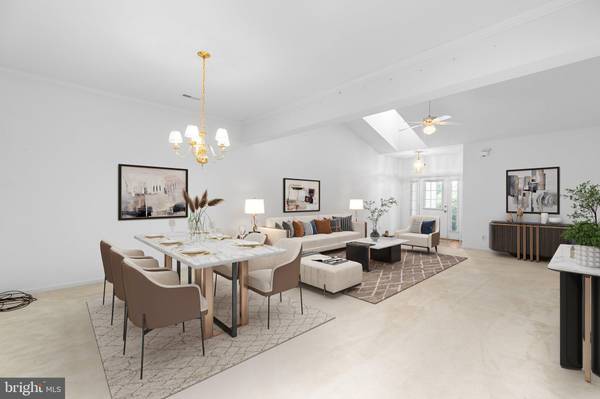$367,000
$360,000
1.9%For more information regarding the value of a property, please contact us for a free consultation.
2 Beds
2 Baths
1,814 SqFt
SOLD DATE : 06/28/2024
Key Details
Sold Price $367,000
Property Type Townhouse
Sub Type Interior Row/Townhouse
Listing Status Sold
Purchase Type For Sale
Square Footage 1,814 sqft
Price per Sqft $202
Subdivision Stonefield(Salem Fields)
MLS Listing ID VASP2025234
Sold Date 06/28/24
Style Villa,Traditional
Bedrooms 2
Full Baths 2
HOA Fees $139/mo
HOA Y/N Y
Abv Grd Liv Area 1,814
Originating Board BRIGHT
Year Built 2000
Annual Tax Amount $1,855
Tax Year 2022
Lot Size 3,740 Sqft
Acres 0.09
Property Description
Nestled in the serene community of Stonefield at Salem Fields, this charming 2-bedroom, 2-bathroom villa offers the perfect blend of comfort and convenience. Designed for effortless, one-level living, the home boasts a spacious open-concept layout encompassing a living room and dining room with vaulted ceilings that create an airy, welcoming atmosphere. The sunroom, featuring a cozy gas fireplace, provides a tranquil space to unwind, while the eat-in kitchen, complete with a window opening to the dining area, is ideal for both casual and formal dining experiences.
The large primary suite serves as a peaceful retreat, offering ample closet space and an en-suite bathroom with a walk-in bathtub and a separate standing shower. The second bedroom is generously sized, and the hall bathroom includes a convenient tub-shower combo. For added practicality, the laundry room is located on the main level within the mudroom, which also provides access to a one-car garage equipped with extra storage space.
Step outside to enjoy a beautifully fenced and private backyard or relax on the patio for a moment of quiet reflection. Lawn maintenance is hassle-free, as it's included in the HOA fee, allowing you more time to make use of the private clubhouse exclusive to residents of this section of the neighborhood. Additionally, you'll have access to the main community amenities, which include a pool, clubhouse, tennis courts, and walking trails.
This villa is conveniently located just minutes from shopping, schools, restaurants, and more. Importantly, Stonefield at Salem Fields is not an age-restricted neighborhood, making it an inclusive community suitable for all.
Don't miss the opportunity to make this delightful villa your new home!
Location
State VA
County Spotsylvania
Zoning P3*
Rooms
Other Rooms Living Room, Dining Room, Primary Bedroom, Kitchen, Bedroom 1, Sun/Florida Room, Laundry, Other
Main Level Bedrooms 2
Interior
Interior Features Breakfast Area, Carpet, Ceiling Fan(s), Combination Dining/Living, Dining Area, Entry Level Bedroom, Family Room Off Kitchen, Floor Plan - Open, Kitchen - Eat-In, Kitchen - Table Space, Pantry, Primary Bath(s), Recessed Lighting, Skylight(s), Solar Tube(s), Stall Shower, Tub Shower, Walk-in Closet(s)
Hot Water Natural Gas
Heating Central
Cooling Ceiling Fan(s), Central A/C
Flooring Carpet
Fireplaces Number 1
Fireplaces Type Gas/Propane
Equipment Built-In Microwave, Dishwasher, Disposal, Dryer, Exhaust Fan, Humidifier, Oven/Range - Electric, Refrigerator, Washer, Water Heater
Furnishings No
Fireplace Y
Appliance Built-In Microwave, Dishwasher, Disposal, Dryer, Exhaust Fan, Humidifier, Oven/Range - Electric, Refrigerator, Washer, Water Heater
Heat Source Natural Gas
Laundry Main Floor
Exterior
Exterior Feature Patio(s)
Parking Features Garage - Front Entry
Garage Spaces 1.0
Fence Rear
Amenities Available Common Grounds, Community Center, Jog/Walk Path, Party Room, Pool - Outdoor, Tennis Courts, Tot Lots/Playground
Water Access N
Roof Type Asphalt
Accessibility 32\"+ wide Doors, 36\"+ wide Halls, Doors - Swing In, Doors - Lever Handle(s), Level Entry - Main, Low Pile Carpeting, No Stairs
Porch Patio(s)
Attached Garage 1
Total Parking Spaces 1
Garage Y
Building
Story 1
Foundation Slab
Sewer Public Sewer
Water Public
Architectural Style Villa, Traditional
Level or Stories 1
Additional Building Above Grade, Below Grade
Structure Type Dry Wall
New Construction N
Schools
Elementary Schools Smith Station
Middle Schools Freedom
High Schools Chancellor
School District Spotsylvania County Public Schools
Others
HOA Fee Include Pool(s)
Senior Community No
Tax ID 22T12-39-
Ownership Fee Simple
SqFt Source Assessor
Special Listing Condition Standard
Read Less Info
Want to know what your home might be worth? Contact us for a FREE valuation!

Our team is ready to help you sell your home for the highest possible price ASAP

Bought with Elizabeth Lau • Long & Foster Real Estate, Inc.
33298 South Coastal Highway, Beach, DE, 19930, United States






