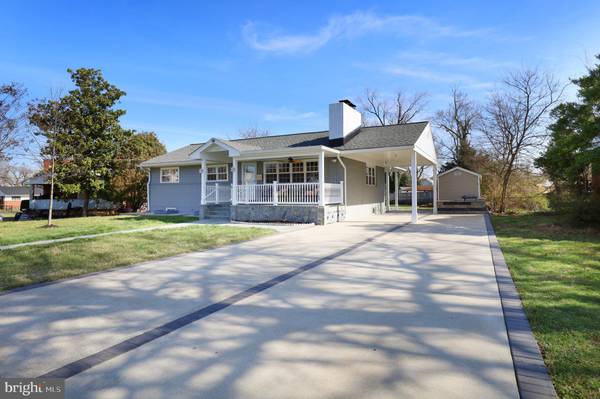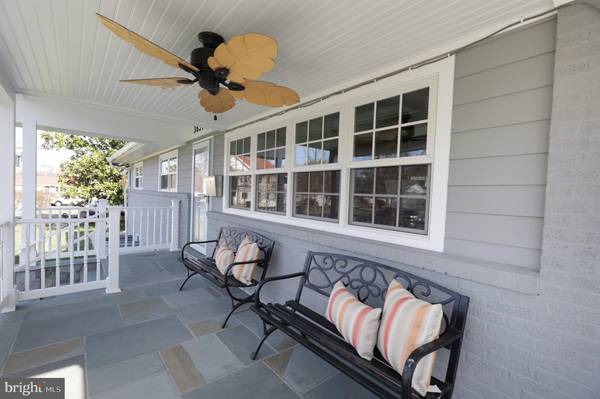$860,000
$849,999
1.2%For more information regarding the value of a property, please contact us for a free consultation.
6 Beds
3 Baths
2,218 SqFt
SOLD DATE : 05/02/2024
Key Details
Sold Price $860,000
Property Type Single Family Home
Sub Type Detached
Listing Status Sold
Purchase Type For Sale
Square Footage 2,218 sqft
Price per Sqft $387
Subdivision Barcroft Terrace
MLS Listing ID VAFX2166778
Sold Date 05/02/24
Style Ranch/Rambler
Bedrooms 6
Full Baths 3
HOA Y/N N
Abv Grd Liv Area 1,150
Originating Board BRIGHT
Year Built 1954
Annual Tax Amount $7,195
Tax Year 2023
Lot Size 0.264 Acres
Acres 0.26
Property Description
This BEAUTIFUL GEM is a LIGHT & BRIGHT HOME boasting thousands in UPDATES from 2018 to present: New Driveway (2024 - $30K) - Appliances (2024) - Water Heater (2024) - HVAC System - Roof - Windows - Back Patio - 3 Sheds - Front Porch – Ceilings - Lighting Fixtures - Sump Pump - Waterproofed Basement – Bathrooms - Washer & Dryer - Manicured Landscaping - Electrical Outlets & Covers
TASTEFULLY UPGRADED from top to bottom, there is space for the whole family with 6 BEDROOMS (3 on the main level) and 3 UPDATED FULL BATHS (don’t miss the JETTED TUB in the main level hall ). The new, COVERED FRONT PORCH (with slate floor and ceiling fan) is the perfect spot to sit and have a glass of iced tea or lemonade. The main level features HARDWOOD FLOORS, a stunning LIVING ROOM with elegant, COFFERED CEILING, picture window and a wood-burning fireplace (with wood storage niche), a DINING AREA that’s open to the living room for easy entertaining, and an updated CUSTOM KITCHEN with white shaker cabinetry, marble mosaic backsplash, granite counters, and new appliances. The SPACIOUS LOWER LEVER boasts a FAMILY ROOM with another wood-burning fireplace and a WET BAR with full-size refrigerator. This space is sure to become a favorite space for the family to gather – there is even a finished nook that is the perfect spot for a dog retreat. In addition, you’ll find 3 MORE BEDROOMS (ideal for guests, home office or gym), along with A THIRD, UPDATED FULL BATH and a spacious LAUNDRY ROOM (with washer, dryer and built-in shelving). The home is sited on a LARGE LOT with a flat, partially fenced backyard.
An EXPANSIVE, COVERED SLATE PATIO is the crowning gem of the outdoor space providing an ideal spot for large gatherings! You will love the 3 STORAGE SHEDS (one with electricity and two with lofts) for all your lawn, gardening and outdoor toys. There is even a raised garden bed (perfect for a vegetable garden) and a second long bed across the rear of the property waiting to be planted. Come and explore this stunning home – you won't believe your eyes!
Located in a great Alexandria location it us close to Arlington, close to parks, shopping, and restaurants. Easy Access to Columbia Pike, I-95, I-395,I-495 for easy commuting — DON’T WAIT -- WELCOME HOME!
Location
State VA
County Fairfax
Zoning 130
Rooms
Basement Connecting Stairway, Daylight, Full, Fully Finished, Interior Access, Improved, Sump Pump, Water Proofing System
Main Level Bedrooms 3
Interior
Interior Features Combination Dining/Living, Crown Moldings, Exposed Beams, Floor Plan - Open, Kitchen - Gourmet, Wet/Dry Bar, Wood Floors
Hot Water Natural Gas
Heating Forced Air
Cooling Central A/C
Fireplaces Number 2
Fireplaces Type Brick, Wood
Equipment Built-In Microwave, Dishwasher, Disposal, Extra Refrigerator/Freezer, Oven/Range - Gas, Refrigerator, Washer, Dryer
Fireplace Y
Appliance Built-In Microwave, Dishwasher, Disposal, Extra Refrigerator/Freezer, Oven/Range - Gas, Refrigerator, Washer, Dryer
Heat Source Natural Gas, Natural Gas Available
Laundry Basement
Exterior
Exterior Feature Patio(s), Porch(es)
Garage Spaces 6.0
Fence Fully
Water Access N
View Garden/Lawn
Roof Type Architectural Shingle
Street Surface Black Top
Accessibility Other
Porch Patio(s), Porch(es)
Road Frontage City/County
Total Parking Spaces 6
Garage N
Building
Lot Description Landscaping, Rear Yard
Story 2
Foundation Slab
Sewer Public Sewer
Water Public
Architectural Style Ranch/Rambler
Level or Stories 2
Additional Building Above Grade, Below Grade
Structure Type Tray Ceilings
New Construction N
Schools
Elementary Schools Parklawn
Middle Schools Glasgow
High Schools Stuart
School District Fairfax County Public Schools
Others
Senior Community No
Tax ID 61-3-9- -30
Ownership Fee Simple
SqFt Source Assessor
Acceptable Financing Conventional, FHA, VA, Cash
Listing Terms Conventional, FHA, VA, Cash
Financing Conventional,FHA,VA,Cash
Special Listing Condition Standard
Read Less Info
Want to know what your home might be worth? Contact us for a FREE valuation!

Our team is ready to help you sell your home for the highest possible price ASAP

Bought with Farid Khan • Coldwell Banker Realty

33298 South Coastal Highway, Beach, DE, 19930, United States






