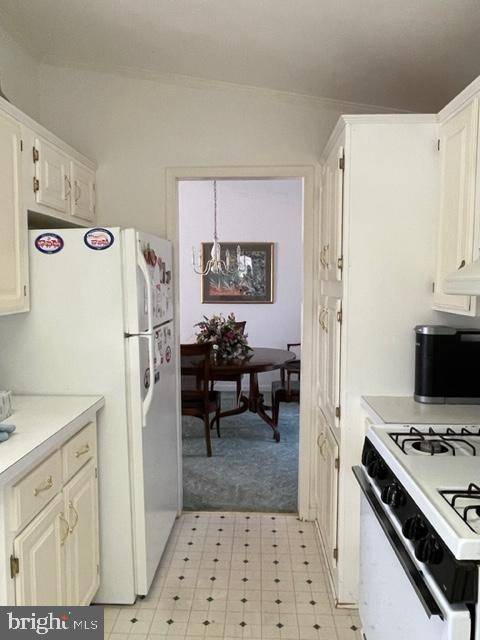$185,000
$215,000
14.0%For more information regarding the value of a property, please contact us for a free consultation.
2 Beds
2 Baths
1,320 SqFt
SOLD DATE : 04/22/2024
Key Details
Sold Price $185,000
Property Type Condo
Sub Type Condo/Co-op
Listing Status Sold
Purchase Type For Sale
Square Footage 1,320 sqft
Price per Sqft $140
Subdivision None Available
MLS Listing ID NJOC2022026
Sold Date 04/22/24
Style Ranch/Rambler
Bedrooms 2
Full Baths 2
Condo Fees $714/mo
HOA Fees $714/mo
HOA Y/N Y
Abv Grd Liv Area 1,320
Originating Board BRIGHT
Year Built 2002
Tax Year 2020
Lot Size 6,050 Sqft
Acres 0.14
Property Description
***PUBLIC OPEN HOUSE ** *SATURDAY, JANUARY 20th 12:30 PM to 3 PM
Perry's Lake a 55+ Senior Community offers this lovely move in ready Manasquan model home featuring 2 bedrooms with a master ensuite. The guest bedroom has access to a full bath. This comfortable home boasts 1320 square feet of living space with a lovely side yard. Please take note of the large eat in kitchen with extra cabinets for storage. The guest bedroom is large enough to hold a queen size bedroom set plus! The master bedroom boasts a king size bed with extra room for a sitting area. This sunny location has easy access to the Perry's Lakes Community center, local shopping centers, houses of worship and the beautiful beaches of Long Beach Island. There are many activities offer at the Perry's Lake Community Center and Pool. Make your appointment to view this property in person; you will not be disappointed.
Location
State NJ
County Ocean
Area Stafford Twp (21531)
Zoning RESIDENTIAL
Direction East
Rooms
Main Level Bedrooms 2
Interior
Hot Water Natural Gas
Heating Central
Cooling Central A/C
Equipment Dishwasher, Dryer - Gas, Oven - Self Cleaning, Refrigerator, Stove, Washer, Water Heater
Appliance Dishwasher, Dryer - Gas, Oven - Self Cleaning, Refrigerator, Stove, Washer, Water Heater
Heat Source Natural Gas
Exterior
Garage Spaces 2.0
Water Access N
Accessibility 2+ Access Exits, 36\"+ wide Halls, Level Entry - Main, Low Bathroom Mirrors, No Stairs, Other
Total Parking Spaces 2
Garage N
Building
Story 1
Sewer Public Sewer
Water Public
Architectural Style Ranch/Rambler
Level or Stories 1
Additional Building Above Grade
New Construction N
Schools
School District Southern Regional Schools
Others
Pets Allowed Y
HOA Fee Include Lawn Maintenance,Lawn Care Front,Common Area Maintenance,Management,Snow Removal,Taxes
Senior Community Yes
Age Restriction 55
Tax ID NO TAX RECORD
Ownership Fee Simple
SqFt Source Estimated
Acceptable Financing Cash, Conventional
Listing Terms Cash, Conventional
Financing Cash,Conventional
Special Listing Condition Standard
Pets Allowed Case by Case Basis, Cats OK, Dogs OK
Read Less Info
Want to know what your home might be worth? Contact us for a FREE valuation!

Our team is ready to help you sell your home for the highest possible price ASAP

Bought with Cynthia Friedland • RE/MAX of Long Beach Island
33298 South Coastal Highway, Beach, DE, 19930, United States






