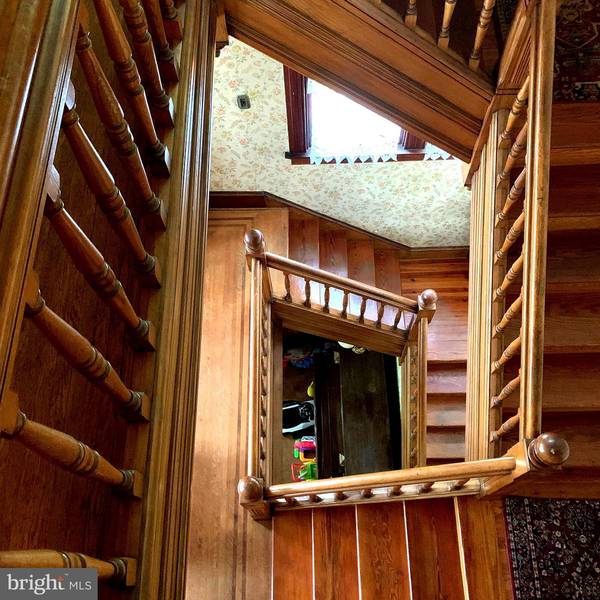$449,900
$449,900
For more information regarding the value of a property, please contact us for a free consultation.
6 Beds
4 Baths
5,171 SqFt
SOLD DATE : 04/12/2024
Key Details
Sold Price $449,900
Property Type Single Family Home
Sub Type Detached
Listing Status Sold
Purchase Type For Sale
Square Footage 5,171 sqft
Price per Sqft $87
Subdivision Newtown Historic Distric
MLS Listing ID MDWC2012556
Sold Date 04/12/24
Style Victorian
Bedrooms 6
Full Baths 4
HOA Y/N N
Abv Grd Liv Area 5,171
Originating Board BRIGHT
Year Built 1887
Annual Tax Amount $2,807
Tax Year 2017
Lot Size 0.370 Acres
Acres 0.37
Property Description
Victorian Elegance … With all the Upgrades! This beautiful 19th-century Queen Anne Victorian mansion is currently operating as a 5-star Gillis-Grier Bed & Breakfast in Historic Salisbury, Maryland. Located in the Newtown Historic District of Salisbury and is registered with both the Maryland and National Historic and sits on 1/3-acre corner lot. Enjoy the peaceful location, which is but a short walk to the shops, restaurants, and galleries in downtown Salisbury. Only 30 minutes away from the beautiful, family-friendly beaches of Ocean City. The first and third floors were upgraded with central heating and air conditioning. Though named the Gillis-Grier House after the 2 inter-related families that owned the property from 1896 to 1975, the home was built for Salisbury merchant J. Cannon in 1887 and is known for its impressive design and craftsmanship, the home's exterior features a 3-story turret with slate roof, an assortment of gables, bay windows 7 fireplaces adorned with cabinet-style mantels, elaborate colored glass windows, and wraparound porch. The home could also be offered as potential for upscale residence. Property in good condition, sold `as is'. Must honor all reservations.
Location
State MD
County Wicomico
Area Wicomico Northwest (23-01)
Zoning RESIDENTIAL
Rooms
Other Rooms Living Room, Dining Room, Primary Bedroom, Bedroom 2, Bedroom 3, Bedroom 4, Bedroom 5, Family Room, Breakfast Room, Sun/Florida Room, Laundry, Other, Office
Basement Full, Dirt Floor, Unfinished, Sump Pump
Interior
Interior Features Cedar Closet(s), Ceiling Fan(s), Chair Railings, Crown Moldings, Upgraded Countertops, Window Treatments
Hot Water Natural Gas
Heating Radiator
Cooling Window Unit(s)
Flooring Hardwood
Fireplaces Number 7
Fireplaces Type Mantel(s), Other, Non-Functioning
Equipment Dishwasher, Disposal, Freezer, Microwave, Oven/Range - Electric, Icemaker, Refrigerator, Washer/Dryer Stacked
Furnishings Yes
Fireplace Y
Window Features Screens
Appliance Dishwasher, Disposal, Freezer, Microwave, Oven/Range - Electric, Icemaker, Refrigerator, Washer/Dryer Stacked
Heat Source Natural Gas
Laundry Has Laundry
Exterior
Exterior Feature Balcony, Patio(s), Porch(es), Screened, Wrap Around
Parking Features Garage - Front Entry
Garage Spaces 9.0
Utilities Available Cable TV
Water Access N
Roof Type Slate
Accessibility None
Porch Balcony, Patio(s), Porch(es), Screened, Wrap Around
Road Frontage Public
Total Parking Spaces 9
Garage Y
Building
Lot Description Corner
Story 3
Foundation Other
Sewer Public Sewer
Water Public
Architectural Style Victorian
Level or Stories 3
Additional Building Above Grade
Structure Type Plaster Walls
New Construction N
Schools
Middle Schools Salisbury
High Schools Wicomico
School District Wicomico County Public Schools
Others
Senior Community No
Tax ID 2305018692
Ownership Fee Simple
SqFt Source Estimated
Acceptable Financing Conventional
Listing Terms Conventional
Financing Conventional
Special Listing Condition Standard
Read Less Info
Want to know what your home might be worth? Contact us for a FREE valuation!

Our team is ready to help you sell your home for the highest possible price ASAP

Bought with Veronica L Bishop • ERA Martin Associates, Shamrock Division
33298 South Coastal Highway, Beach, DE, 19930, United States






