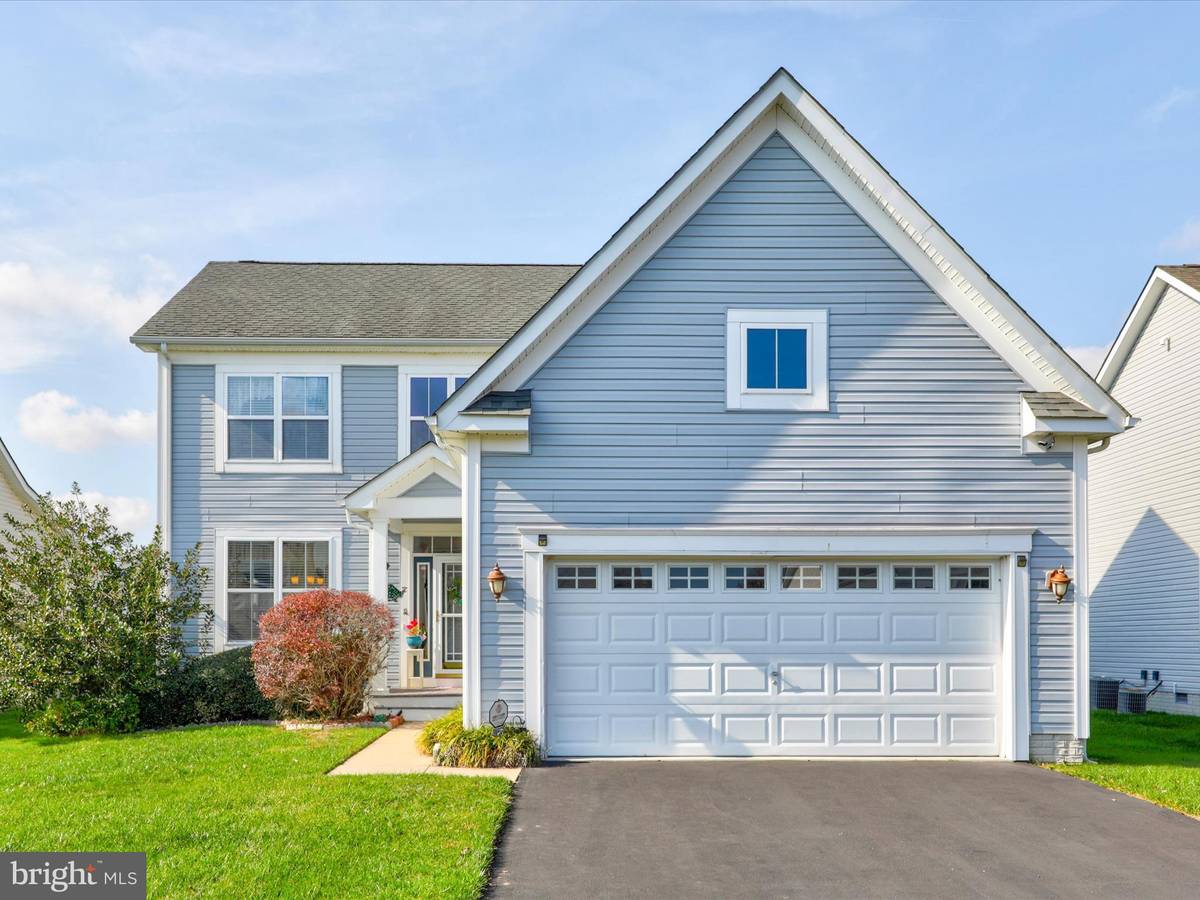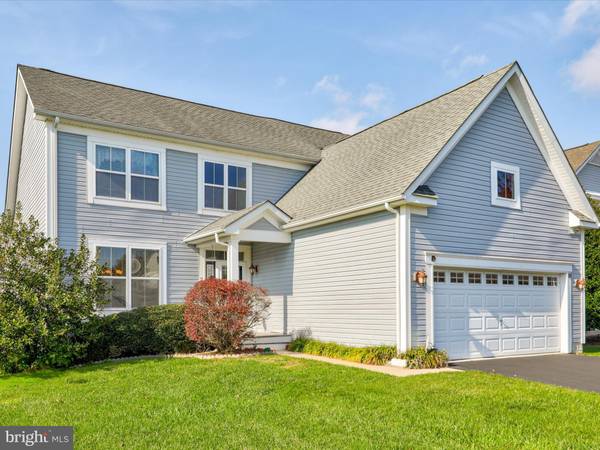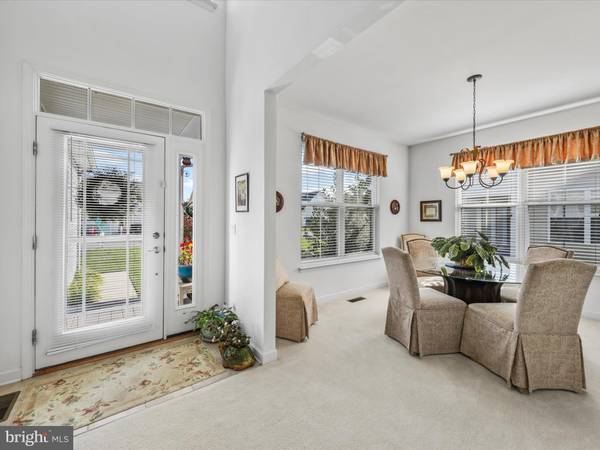$485,000
$484,500
0.1%For more information regarding the value of a property, please contact us for a free consultation.
3 Beds
3 Baths
2,200 SqFt
SOLD DATE : 02/23/2024
Key Details
Sold Price $485,000
Property Type Single Family Home
Sub Type Detached
Listing Status Sold
Purchase Type For Sale
Square Footage 2,200 sqft
Price per Sqft $220
Subdivision Swann Cove
MLS Listing ID DESU2050852
Sold Date 02/23/24
Style Coastal
Bedrooms 3
Full Baths 2
Half Baths 1
HOA Fees $100/ann
HOA Y/N Y
Abv Grd Liv Area 2,200
Originating Board BRIGHT
Year Built 2004
Annual Tax Amount $1,258
Tax Year 2023
Lot Size 7,405 Sqft
Acres 0.17
Lot Dimensions 63.00 x 119.00
Property Description
Don't miss the opportunity to own this FULLY FURNISHED/ TURN- KEY, 3-bedroom 2.5-bathroom Seaspray floor plan. From the moment you enter the light-filled foyer, you will feel right at home. Enjoy the generously sized living area, dining, and kitchen open floor plan combo, perfect for entertaining friends and family. On the main floor you'll find a spacious primary bedroom with ensuite that includes dual vanities, shower, soaking tub, and walk-in closet. Also, downstairs is a flex room which could be used as an office, den, or formal dining room, half bath, first-floor laundry, a 2-car garage and a 3-season room! Upstairs there are 2 additional bedrooms with full bathroom, a loft and an entry to the additional large bonus storage space above the garage. Swann Cove is conveniently located to shopping, restaurants and entertainment offering pool, clubhouse, waterfront dock/pier and walking/jogging paths. Short drive to the beaches, Freeman Stage, and local attractions.
Location
State DE
County Sussex
Area Baltimore Hundred (31001)
Zoning MR
Rooms
Main Level Bedrooms 3
Interior
Interior Features Attic, Breakfast Area, Ceiling Fan(s), Carpet, Combination Dining/Living, Combination Kitchen/Dining, Combination Kitchen/Living, Floor Plan - Open, Window Treatments, Soaking Tub
Hot Water Electric
Heating Forced Air
Cooling Central A/C
Flooring Carpet, Tile/Brick
Fireplaces Number 1
Fireplaces Type Gas/Propane
Equipment Built-In Microwave, Dishwasher, Disposal, Dryer, Exhaust Fan, Oven - Self Cleaning, Washer, Water Heater
Furnishings Yes
Fireplace Y
Appliance Built-In Microwave, Dishwasher, Disposal, Dryer, Exhaust Fan, Oven - Self Cleaning, Washer, Water Heater
Heat Source Electric
Laundry Main Floor
Exterior
Exterior Feature Porch(es)
Parking Features Garage - Front Entry
Garage Spaces 6.0
Amenities Available Jog/Walk Path, Pier/Dock, Pool - Outdoor, Tot Lots/Playground, Club House, Common Grounds
Water Access N
Roof Type Architectural Shingle
Accessibility None
Porch Porch(es)
Attached Garage 2
Total Parking Spaces 6
Garage Y
Building
Lot Description Landscaping
Story 2
Foundation Crawl Space
Sewer Public Sewer
Water Public
Architectural Style Coastal
Level or Stories 2
Additional Building Above Grade, Below Grade
New Construction N
Schools
School District Indian River
Others
HOA Fee Include Common Area Maintenance,Management,Pool(s),Reserve Funds,Snow Removal,Pier/Dock Maintenance
Senior Community No
Tax ID 533-12.00-786.00
Ownership Fee Simple
SqFt Source Assessor
Acceptable Financing Conventional, Cash, FHA, VA
Listing Terms Conventional, Cash, FHA, VA
Financing Conventional,Cash,FHA,VA
Special Listing Condition Standard
Read Less Info
Want to know what your home might be worth? Contact us for a FREE valuation!

Our team is ready to help you sell your home for the highest possible price ASAP

Bought with Dale Rickenbach • Cummings & Co. Realtors
33298 South Coastal Highway, Beach, DE, 19930, United States






