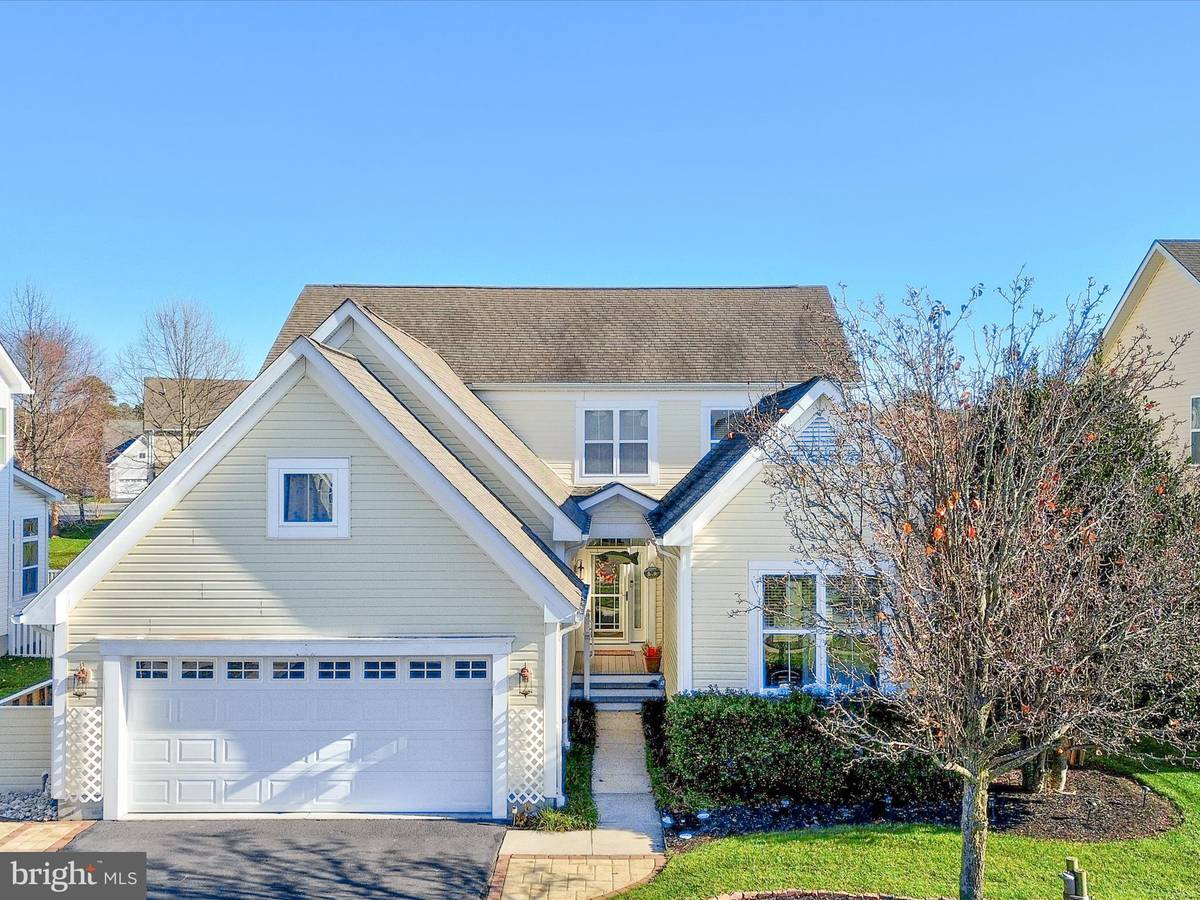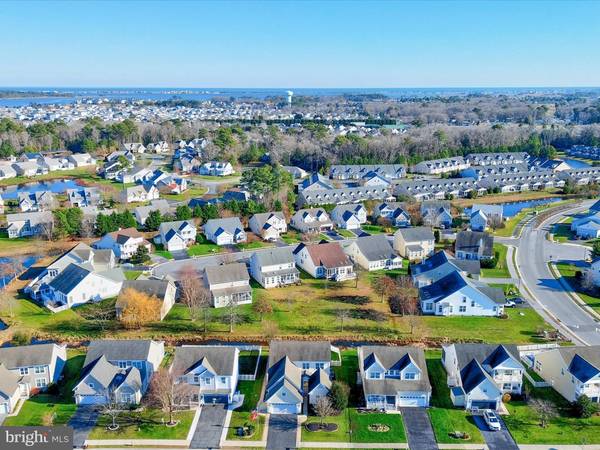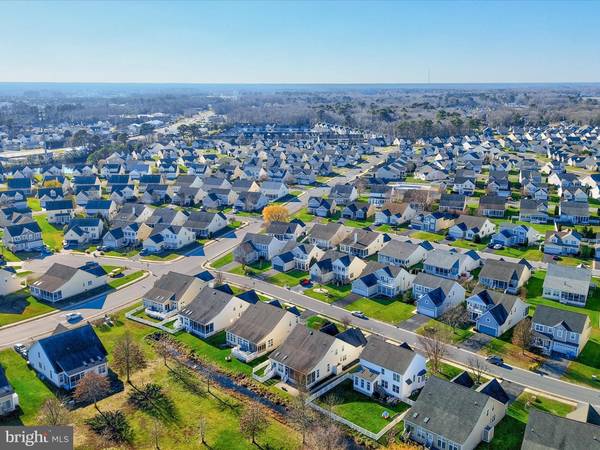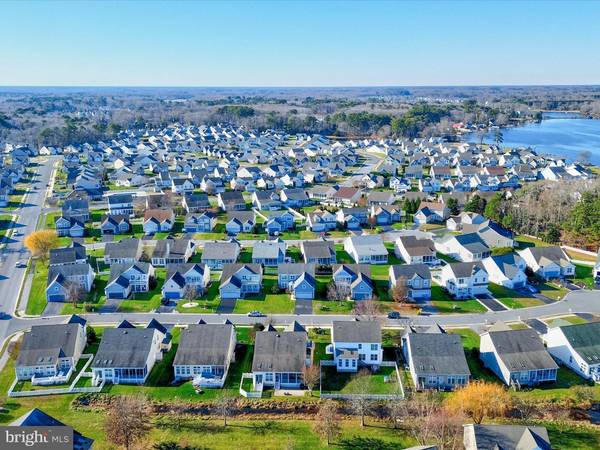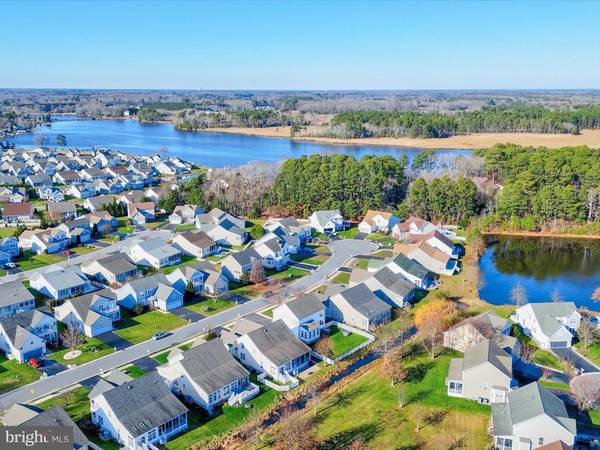$575,000
$589,000
2.4%For more information regarding the value of a property, please contact us for a free consultation.
5 Beds
4 Baths
2,833 SqFt
SOLD DATE : 02/22/2024
Key Details
Sold Price $575,000
Property Type Single Family Home
Sub Type Detached
Listing Status Sold
Purchase Type For Sale
Square Footage 2,833 sqft
Price per Sqft $202
Subdivision Swann Cove
MLS Listing ID DESU2052876
Sold Date 02/22/24
Style Contemporary
Bedrooms 5
Full Baths 3
Half Baths 1
HOA Fees $100/ann
HOA Y/N Y
Abv Grd Liv Area 2,833
Originating Board BRIGHT
Year Built 2005
Annual Tax Amount $1,514
Tax Year 2023
Lot Size 7,405 Sqft
Acres 0.17
Lot Dimensions 63.00 x 118.00
Property Description
Rarely available in Swann Cove!!! This well maintained 5-bedroom, 3.5 -bathroom Sea Spray Model with In- law suite allows you to entertain in style and comfort with some custom features. On the first floor you will find a flex room perfect for a home office or den, laundry room, half bath, a large primary suite with fully renovated bathroom to include heated flooring, custom curbless shower and modern soaking tub. The gourmet kitchen seamlessly flows into the dining area, open concept living room with fireplace, and morning room. The in-law suite is detached from the front of the home and has a full bath, and small kitchenette. The second-floor features 3 furnished bedrooms, a full bath, and walk-in storage area. Enjoy the outdoors with a welcoming front porch, spacious screen porch and paver patio. Got Toys? This home features an 8-foot garage extension. There is something for everyone! If that's not enough the community features walking trails, pier/dock to enjoy the beautiful Delmarva sunsets, fishing or crabbing, picnic area, horseshoe pits, community center, workout room, playground and outdoor pool. Just a short 3-mile drive to Fenwick Island and Ocean City MD beaches. Call now!
Location
State DE
County Sussex
Area Baltimore Hundred (31001)
Zoning MR
Rooms
Other Rooms In-Law/auPair/Suite
Main Level Bedrooms 2
Interior
Interior Features Attic, Breakfast Area, Entry Level Bedroom, Ceiling Fan(s), Intercom, Window Treatments, Soaking Tub, Skylight(s)
Hot Water Electric
Heating Forced Air, Heat Pump(s), Zoned
Cooling Central A/C
Flooring Carpet, Marble
Fireplaces Number 1
Fireplaces Type Gas/Propane
Equipment Cooktop, Dishwasher, Disposal, Exhaust Fan, Icemaker, Refrigerator, Intercom, Microwave, Oven - Double, Water Heater - Tankless
Furnishings Partially
Fireplace Y
Window Features Screens
Appliance Cooktop, Dishwasher, Disposal, Exhaust Fan, Icemaker, Refrigerator, Intercom, Microwave, Oven - Double, Water Heater - Tankless
Heat Source Electric
Laundry Main Floor
Exterior
Exterior Feature Deck(s), Patio(s), Porch(es), Screened
Parking Features Garage - Front Entry
Garage Spaces 4.0
Fence Partially
Water Access N
Roof Type Architectural Shingle
Street Surface Paved
Accessibility Roll-in Shower
Porch Deck(s), Patio(s), Porch(es), Screened
Road Frontage Public
Attached Garage 2
Total Parking Spaces 4
Garage Y
Building
Lot Description Landscaping
Story 2
Foundation Block, Crawl Space
Sewer Public Sewer
Water Public
Architectural Style Contemporary
Level or Stories 2
Additional Building Above Grade, Below Grade
Structure Type Vaulted Ceilings
New Construction N
Schools
School District Indian River
Others
Senior Community No
Tax ID 533-12.00-771.00
Ownership Fee Simple
SqFt Source Assessor
Security Features Exterior Cameras
Acceptable Financing Cash, Conventional
Listing Terms Cash, Conventional
Financing Cash,Conventional
Special Listing Condition Standard
Read Less Info
Want to know what your home might be worth? Contact us for a FREE valuation!

Our team is ready to help you sell your home for the highest possible price ASAP

Bought with DAYNA FEHER • Keller Williams Realty
33298 South Coastal Highway, Beach, DE, 19930, United States

